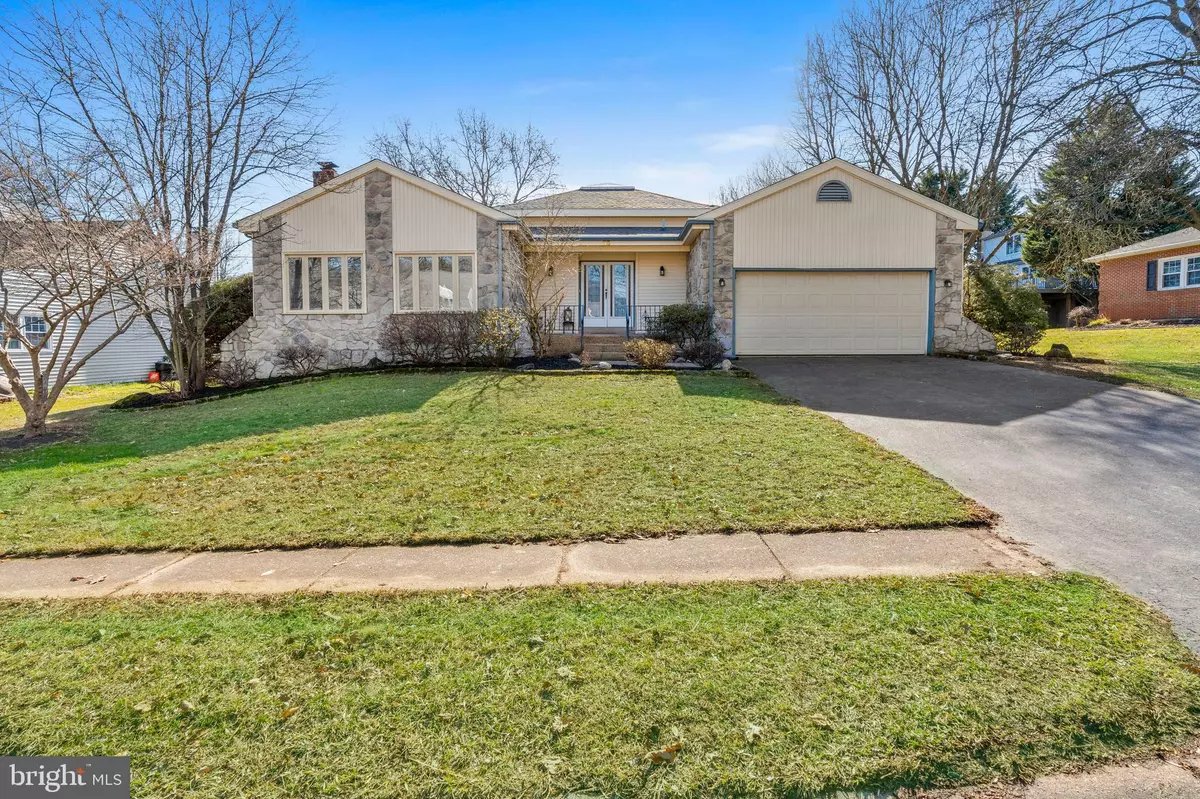$546,000
$535,000
2.1%For more information regarding the value of a property, please contact us for a free consultation.
3 Beds
3 Baths
3,250 SqFt
SOLD DATE : 03/10/2023
Key Details
Sold Price $546,000
Property Type Single Family Home
Sub Type Detached
Listing Status Sold
Purchase Type For Sale
Square Footage 3,250 sqft
Price per Sqft $168
Subdivision Quail Ridge
MLS Listing ID DENC2038150
Sold Date 03/10/23
Style Ranch/Rambler,Contemporary
Bedrooms 3
Full Baths 2
Half Baths 1
HOA Fees $12/ann
HOA Y/N Y
Abv Grd Liv Area 1,966
Originating Board BRIGHT
Year Built 1988
Annual Tax Amount $3,843
Tax Year 2022
Lot Size 10,454 Sqft
Acres 0.24
Lot Dimensions 80.00 x 135.20
Property Description
Spacious contemporary with single floor living in Quail Ridge. Inviting front patio offers a great place to enjoy your morning coffee. Upon entering the house you'll notice a gracious living room with hardwood floors, vaulted ceiling and a skylight. Hardwood floors continue to the cozy family room with fireplace, and to the dining room. The eat-in kitchen has been updated and has an abundance of natural light. Primary Bedroom has been freshened up with new carpet, ceiling fan and recessed lights. Primary en-suite features a dual vanity and a soaking tub with jets. Two additional bedrooms with bay windows are ample in size, and have also received new carpet. The sun room with multiple slider doors is a great place for entertaining year round. Other notable features include main floor laundry, partially finished basement with new LVP flooring, new roof (1/23), gutter guards, updated deck and a two-car garage. Home is conveniently located off of Rt 41 and minutes from Hockessin/Pike Creek shopping & restaurants. Schedule your tour today! ***Highest and best offers due by 4pm on Sat 2/18***
Location
State DE
County New Castle
Area Hockssn/Greenvl/Centrvl (30902)
Zoning NCPUD
Rooms
Other Rooms Living Room, Dining Room, Primary Bedroom, Bedroom 2, Bedroom 3, Kitchen, Family Room, Sun/Florida Room, Primary Bathroom, Full Bath
Basement Partially Finished
Main Level Bedrooms 3
Interior
Interior Features Ceiling Fan(s), Entry Level Bedroom, Kitchen - Eat-In, Recessed Lighting, Skylight(s), Soaking Tub, Walk-in Closet(s)
Hot Water Natural Gas
Heating Forced Air
Cooling Central A/C
Flooring Carpet, Hardwood
Fireplaces Number 1
Fireplaces Type Gas/Propane
Equipment Dishwasher, Disposal, Dryer, Microwave, Refrigerator, Oven - Single, Stainless Steel Appliances, Washer
Fireplace Y
Appliance Dishwasher, Disposal, Dryer, Microwave, Refrigerator, Oven - Single, Stainless Steel Appliances, Washer
Heat Source Natural Gas
Laundry Main Floor
Exterior
Garage Garage - Front Entry, Garage Door Opener
Garage Spaces 6.0
Waterfront N
Water Access N
Roof Type Asphalt
Accessibility None
Parking Type Attached Garage, Driveway
Attached Garage 2
Total Parking Spaces 6
Garage Y
Building
Story 1
Foundation Block
Sewer Public Sewer
Water Public
Architectural Style Ranch/Rambler, Contemporary
Level or Stories 1
Additional Building Above Grade, Below Grade
New Construction N
Schools
Elementary Schools Linden Hill
Middle Schools Alexis I.Dupont
High Schools Thomas Mckean
School District Red Clay Consolidated
Others
Senior Community No
Tax ID 08-025.20-059
Ownership Fee Simple
SqFt Source Assessor
Acceptable Financing Negotiable
Listing Terms Negotiable
Financing Negotiable
Special Listing Condition Standard
Read Less Info
Want to know what your home might be worth? Contact us for a FREE valuation!

Our team is ready to help you sell your home for the highest possible price ASAP

Bought with Judy Chen • BHHS Fox & Roach - Hockessin

"My job is to find and attract mastery-based agents to the office, protect the culture, and make sure everyone is happy! "






