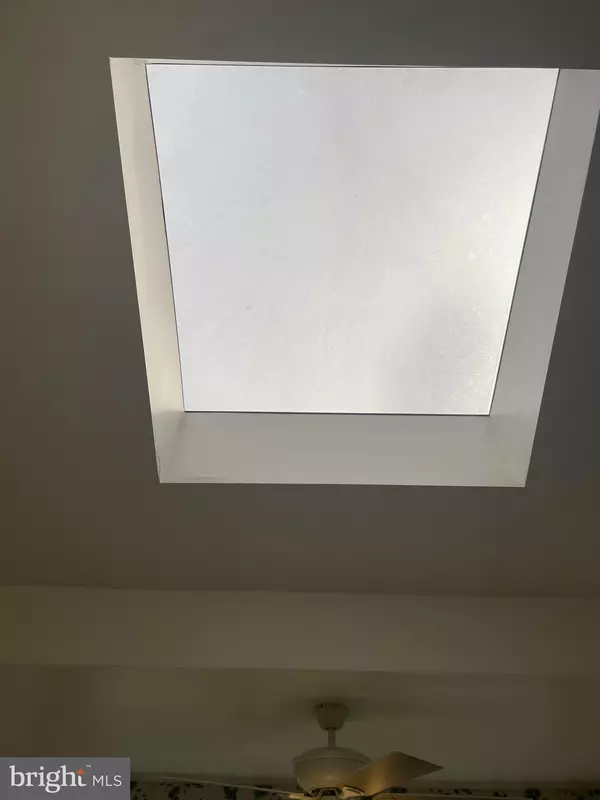$470,000
$430,000
9.3%For more information regarding the value of a property, please contact us for a free consultation.
4 Beds
3 Baths
2,057 SqFt
SOLD DATE : 03/09/2023
Key Details
Sold Price $470,000
Property Type Single Family Home
Sub Type Detached
Listing Status Sold
Purchase Type For Sale
Square Footage 2,057 sqft
Price per Sqft $228
Subdivision Pine Valley
MLS Listing ID PAPH2198236
Sold Date 03/09/23
Style Split Level
Bedrooms 4
Full Baths 2
Half Baths 1
HOA Y/N N
Abv Grd Liv Area 2,057
Originating Board BRIGHT
Year Built 1969
Annual Tax Amount $5,274
Tax Year 2022
Lot Size 6,900 Sqft
Acres 0.16
Lot Dimensions 69.00 x 100.00
Property Description
This home was built brand new for my family in 1962. Only one owner for 53 years. This is the first time this home is up for sale. Enter thru the first floor main entrace into a creamic tiled vestibule looking into the great room with valted ceilings. Follow thru to the den and then up to the kitchen. Elevated views from the kitchen are nice to see. The dining room and the great room have valted ceilings and frontal views. Up the steps to our four bedrooms freshly painted. A full hall bath and a full master bath with a walk in closet and separate vanity area. Also on the main floor is the entrance to the basement and a hall closet. Thru to the den and outside to the rear patio. The half bath and the master bath have also been repainted.
Location
State PA
County Philadelphia
Area 19115 (19115)
Zoning RSD3
Direction East
Rooms
Basement Poured Concrete, Partially Finished
Main Level Bedrooms 4
Interior
Interior Features Built-Ins
Hot Water Natural Gas
Cooling Central A/C
Flooring Carpet, Ceramic Tile, Concrete
Equipment Refrigerator
Furnishings No
Fireplace N
Window Features Double Hung
Appliance Refrigerator
Heat Source Natural Gas
Laundry Main Floor
Exterior
Exterior Feature Patio(s)
Garage Garage Door Opener
Garage Spaces 3.0
Utilities Available Cable TV, Cable TV Available, Electric Available, Multiple Phone Lines
Waterfront N
Water Access N
Roof Type Architectural Shingle
Accessibility None
Porch Patio(s)
Parking Type Attached Garage, Driveway
Attached Garage 1
Total Parking Spaces 3
Garage Y
Building
Lot Description PUD, Rear Yard
Story 4
Foundation Brick/Mortar
Sewer Public Sewer
Water Community
Architectural Style Split Level
Level or Stories 4
Additional Building Above Grade, Below Grade
Structure Type Dry Wall,2 Story Ceilings,Vinyl,Paneled Walls
New Construction N
Schools
Elementary Schools Joseph Greenberg School
Middle Schools Baldi
High Schools George Washington
School District The School District Of Philadelphia
Others
Pets Allowed Y
Senior Community No
Tax ID 632200211
Ownership Fee Simple
SqFt Source Assessor
Security Features 24 hour security
Acceptable Financing Conventional
Listing Terms Conventional
Financing Conventional
Special Listing Condition Standard
Pets Description No Pet Restrictions
Read Less Info
Want to know what your home might be worth? Contact us for a FREE valuation!

Our team is ready to help you sell your home for the highest possible price ASAP

Bought with Chenxia Zheng • Realty Mark Cityscape

"My job is to find and attract mastery-based agents to the office, protect the culture, and make sure everyone is happy! "






