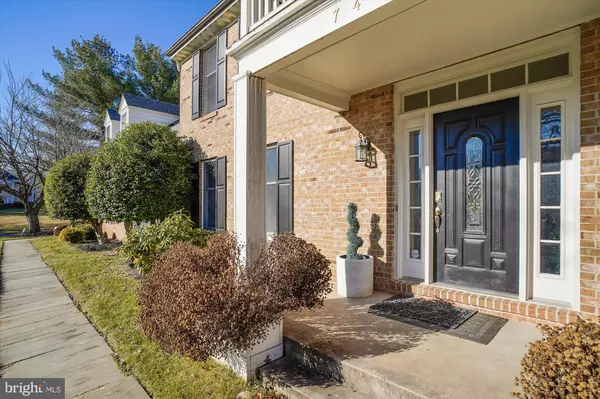$975,000
$1,024,000
4.8%For more information regarding the value of a property, please contact us for a free consultation.
5 Beds
6 Baths
5,566 SqFt
SOLD DATE : 03/06/2023
Key Details
Sold Price $975,000
Property Type Single Family Home
Sub Type Detached
Listing Status Sold
Purchase Type For Sale
Square Footage 5,566 sqft
Price per Sqft $175
Subdivision Needwood Estates
MLS Listing ID MDMC2077864
Sold Date 03/06/23
Style Colonial
Bedrooms 5
Full Baths 4
Half Baths 2
HOA Y/N N
Abv Grd Liv Area 4,395
Originating Board BRIGHT
Year Built 1991
Annual Tax Amount $9,863
Tax Year 2023
Lot Size 0.731 Acres
Acres 0.73
Property Description
This home is approximately 6,566 Sqft of living in Needwood Estates. It sits on 0.73 Acres, once a part of the historical Needwood Mansion & about one mile from Shady Grove Metro Station. Kitchen with granite counters, five bedrooms, four full baths, and two half-baths. The owners converted one of the original bedrooms into a playroom. It can easily be converted back to a sixth bedroom if there is a need for it. Other features include a vegetable garden, an In-Law Suite, a large partially finished basement, and a spacious 672 sq ft, side-loaded 2-car garage. Newly installed solar panels with a transferable lease are included in the sale and contribute to a lower energy cost.
Location
State MD
County Montgomery
Zoning RE1
Direction South
Rooms
Basement Partially Finished, Interior Access
Interior
Interior Features Attic, Built-Ins, Chair Railings, Combination Kitchen/Living, Dining Area, Floor Plan - Traditional, Floor Plan - Open, Formal/Separate Dining Room, Kitchen - Eat-In, Kitchen - Gourmet, Kitchen - Island, Laundry Chute, Primary Bath(s), Upgraded Countertops, Window Treatments, Wine Storage, Wood Floors
Hot Water Electric
Heating Forced Air
Cooling Central A/C
Flooring Hardwood
Fireplaces Number 2
Heat Source Electric
Exterior
Garage Garage - Side Entry, Oversized
Garage Spaces 2.0
Utilities Available Electric Available, Water Available
Waterfront N
Water Access N
Roof Type Shingle
Accessibility None
Parking Type Attached Garage, Driveway, Off Street
Attached Garage 2
Total Parking Spaces 2
Garage Y
Building
Story 3
Foundation Concrete Perimeter
Sewer Public Sewer
Water Public
Architectural Style Colonial
Level or Stories 3
Additional Building Above Grade, Below Grade
Structure Type Dry Wall
New Construction N
Schools
Elementary Schools Candlewood
Middle Schools Shady Grove
High Schools Col. Zadok Magruder
School District Montgomery County Public Schools
Others
Senior Community No
Tax ID 160402753993
Ownership Fee Simple
SqFt Source Assessor
Acceptable Financing Cash, Conventional, FHA
Listing Terms Cash, Conventional, FHA
Financing Cash,Conventional,FHA
Special Listing Condition Standard
Read Less Info
Want to know what your home might be worth? Contact us for a FREE valuation!

Our team is ready to help you sell your home for the highest possible price ASAP

Bought with LETA POSKUTE • Spring Hill Real Estate, LLC.

"My job is to find and attract mastery-based agents to the office, protect the culture, and make sure everyone is happy! "






