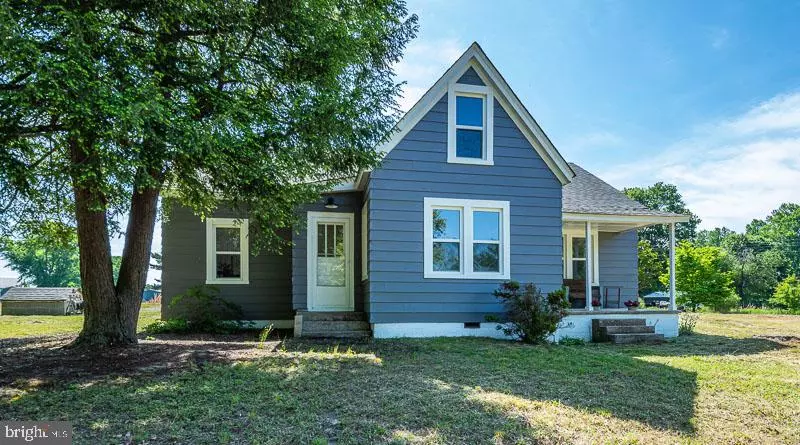$304,500
$309,950
1.8%For more information regarding the value of a property, please contact us for a free consultation.
3 Beds
2 Baths
1,783 SqFt
SOLD DATE : 03/06/2023
Key Details
Sold Price $304,500
Property Type Single Family Home
Sub Type Detached
Listing Status Sold
Purchase Type For Sale
Square Footage 1,783 sqft
Price per Sqft $170
Subdivision None Available
MLS Listing ID VACV2002868
Sold Date 03/06/23
Style Cape Cod
Bedrooms 3
Full Baths 2
HOA Y/N N
Abv Grd Liv Area 1,783
Originating Board BRIGHT
Year Built 1951
Annual Tax Amount $913
Tax Year 2022
Lot Size 1.740 Acres
Acres 1.74
Property Description
This charming cape brings modern and vintage styles together beautifully. It is approx. 1,783 SF on 1.74 Acres, with 3 Bedrooms and 2 Full Baths. This home features a completely updated eat-in kitchen with all new stainless-steel appliances, granite counters with bar seating, and new cabinets. The spacious living room has a brick fireplace and access to a lovely porch overlooking the front yard. All three of the first-floor bedrooms have new luxury vinyl flooring and fresh paint. The primary bedroom has a full bath with tile floors and a walk-in closet. Follow the staircase to the 2nd floor where you will find 3 bonus rooms with hardwood flooring, which could be used as bedrooms, office, rec room, storage, etc. The laundry/utility room has a New Hot Water Heater and updated electrical panel in 2022. This home also features New Windows and New Conventional Septic system in 2022! This home is impeccably done and ready to move in!!
Location
State VA
County Caroline
Zoning RP
Rooms
Other Rooms Living Room, Primary Bedroom, Bedroom 2, Bedroom 3, Kitchen, Laundry, Bonus Room
Main Level Bedrooms 3
Interior
Interior Features Breakfast Area, Ceiling Fan(s), Entry Level Bedroom, Primary Bath(s), Tub Shower, Walk-in Closet(s), Wood Floors
Hot Water Electric
Heating Heat Pump(s)
Cooling Central A/C
Fireplaces Number 1
Fireplace Y
Heat Source Electric
Laundry Main Floor
Exterior
Waterfront N
Water Access N
Roof Type Shingle
Accessibility None
Parking Type Driveway
Garage N
Building
Lot Description Cleared, Partly Wooded
Story 1.5
Foundation Crawl Space
Sewer On Site Septic
Water Well
Architectural Style Cape Cod
Level or Stories 1.5
Additional Building Above Grade, Below Grade
New Construction N
Schools
Elementary Schools Bowling Green
Middle Schools Caroline
High Schools Caroline
School District Caroline County Public Schools
Others
Senior Community No
Tax ID 95A-2(A); 95A-2(B)
Ownership Fee Simple
SqFt Source Estimated
Acceptable Financing Cash, Conventional, FHA, Negotiable, VA, USDA, VHDA
Listing Terms Cash, Conventional, FHA, Negotiable, VA, USDA, VHDA
Financing Cash,Conventional,FHA,Negotiable,VA,USDA,VHDA
Special Listing Condition Standard
Read Less Info
Want to know what your home might be worth? Contact us for a FREE valuation!

Our team is ready to help you sell your home for the highest possible price ASAP

Bought with Alan Robert Burrell • Burrell and Associates Realty East Coast Group Inc

"My job is to find and attract mastery-based agents to the office, protect the culture, and make sure everyone is happy! "






