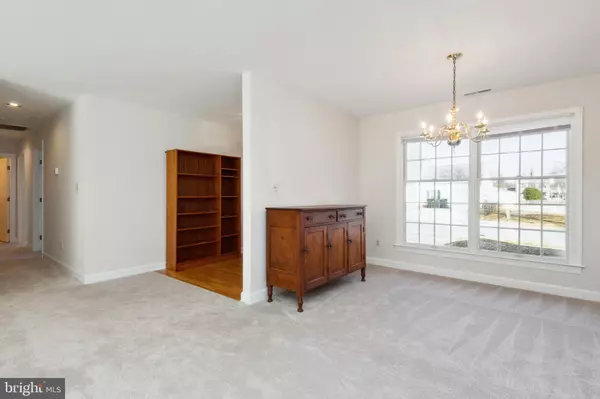$362,400
$350,000
3.5%For more information regarding the value of a property, please contact us for a free consultation.
3 Beds
3 Baths
1,892 SqFt
SOLD DATE : 03/03/2023
Key Details
Sold Price $362,400
Property Type Single Family Home
Sub Type Detached
Listing Status Sold
Purchase Type For Sale
Square Footage 1,892 sqft
Price per Sqft $191
Subdivision Matthewstown Run
MLS Listing ID MDTA2004712
Sold Date 03/03/23
Style Ranch/Rambler
Bedrooms 3
Full Baths 2
Half Baths 1
HOA Y/N N
Abv Grd Liv Area 1,892
Originating Board BRIGHT
Year Built 1998
Annual Tax Amount $3,259
Tax Year 2022
Lot Size 10,001 Sqft
Acres 0.23
Property Description
NEW Listing! Lovely Rancher with 3 bedrooms, 2.5 baths, 2 car garage backing to wooded area with inviting screened porch. Features gracious one level living in convenient neighborhood close to everything. Living Room with gas fireplace with brick front and hearth with mantle and sliding glass door to the side leading to a small deck backing to woods. Large Primary Bedroom has huge walk-in closet and attached full bath with double sinks with tub/shower combo. Spacious Bedrooms 2 & 3 with generous closets. Kitchen has great layout with tons of counter space, casual eat-in area with view of wooded area, pantry and gas cooking. Mudroom off Kitchen has half bath, washer & dryer and walk door to garage. Freshly painted and new carpet throughout. New smoke detectors, new disposal. Public water, public sewer, gas heat, central a/c, garage opener.
Location
State MD
County Talbot
Zoning R
Rooms
Other Rooms Living Room, Dining Room, Primary Bedroom, Bedroom 2, Bedroom 3, Kitchen, Foyer, Mud Room, Bathroom 2, Primary Bathroom
Main Level Bedrooms 3
Interior
Interior Features Breakfast Area, Carpet, Ceiling Fan(s), Dining Area, Entry Level Bedroom, Floor Plan - Traditional, Kitchen - Country, Kitchen - Eat-In, Kitchen - Table Space, Pantry, Primary Bath(s), Tub Shower, Walk-in Closet(s), Recessed Lighting
Hot Water Natural Gas
Heating Forced Air
Cooling Ceiling Fan(s), Central A/C
Flooring Carpet, Vinyl
Fireplaces Number 1
Fireplaces Type Mantel(s), Brick, Gas/Propane, Screen
Equipment Refrigerator, Dishwasher, Disposal, Water Heater, Oven/Range - Gas, Range Hood, Microwave, Water Heater - Tankless, Washer - Front Loading, Dryer - Front Loading
Furnishings No
Fireplace Y
Window Features Double Hung,Double Pane,Screens
Appliance Refrigerator, Dishwasher, Disposal, Water Heater, Oven/Range - Gas, Range Hood, Microwave, Water Heater - Tankless, Washer - Front Loading, Dryer - Front Loading
Heat Source Natural Gas
Laundry Main Floor, Washer In Unit, Dryer In Unit
Exterior
Exterior Feature Porch(es), Screened
Garage Garage - Front Entry, Garage Door Opener
Garage Spaces 4.0
Utilities Available Cable TV Available, Phone Available, Natural Gas Available
Waterfront N
Water Access N
View Garden/Lawn, Trees/Woods
Roof Type Composite
Accessibility No Stairs
Porch Porch(es), Screened
Parking Type Attached Garage, Driveway, Off Street
Attached Garage 2
Total Parking Spaces 4
Garage Y
Building
Lot Description Backs to Trees, Level
Story 1
Foundation Crawl Space
Sewer Public Sewer
Water Public
Architectural Style Ranch/Rambler
Level or Stories 1
Additional Building Above Grade, Below Grade
Structure Type Dry Wall
New Construction N
Schools
High Schools Easton
School District Talbot County Public Schools
Others
Pets Allowed Y
Senior Community No
Tax ID 2101085603
Ownership Fee Simple
SqFt Source Assessor
Security Features Carbon Monoxide Detector(s),Smoke Detector
Acceptable Financing Cash, Conventional, FHA, VA
Listing Terms Cash, Conventional, FHA, VA
Financing Cash,Conventional,FHA,VA
Special Listing Condition Standard
Pets Description No Pet Restrictions
Read Less Info
Want to know what your home might be worth? Contact us for a FREE valuation!

Our team is ready to help you sell your home for the highest possible price ASAP

Bought with Holly K Anderson • Long & Foster Real Estate, Inc.

"My job is to find and attract mastery-based agents to the office, protect the culture, and make sure everyone is happy! "






