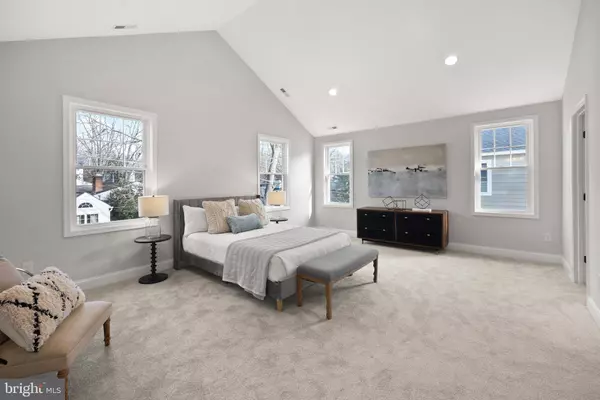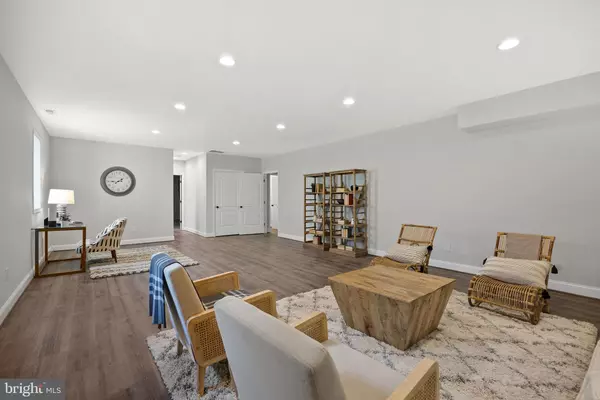$1,395,000
$1,395,000
For more information regarding the value of a property, please contact us for a free consultation.
5 Beds
6 Baths
4,402 SqFt
SOLD DATE : 03/03/2023
Key Details
Sold Price $1,395,000
Property Type Single Family Home
Sub Type Detached
Listing Status Sold
Purchase Type For Sale
Square Footage 4,402 sqft
Price per Sqft $316
Subdivision Wellington Estates
MLS Listing ID VAFX2108746
Sold Date 03/03/23
Style Colonial
Bedrooms 5
Full Baths 5
Half Baths 1
HOA Y/N N
Abv Grd Liv Area 3,246
Originating Board BRIGHT
Year Built 2022
Annual Tax Amount $7,227
Tax Year 2022
Lot Size 8,592 Sqft
Acres 0.2
Lot Dimensions 0.00 x 0.00
Property Description
New construction in Wellington and Waynewood Elementary! This charming almost 4800 sq ft colonial constructed with hardiplank and stone is located just steps to the GW Parkway and scenic Mount Vernon Trail. It's a block away from the Hollin Hall shopping center with Safeway, a bakery, the famous variety store, hardware store, pre schools and restaurants. A truly unbeatable location with easy walkability to everything. 5 Bedrooms 5.5 Baths with 2 car garage.
From the front porch enter into a welcoming living room and to an open floor plan where the kitchen and family room are the hub of the home. The kitchen has gas cooking and center island. It opens to the family room and dining room. A large mud room is just off the garage with half bath.
The upper level offers 4 spacious bedrooms, all with walk in closets, and 4 private baths plus an upper level laundry room.
The primary bedroom has a spa bath with large shower and soaking tub, double vanity and separate toilette room plus large walk-in closet. Quick commute to DC, Pentagon and Old Town.
The lower level with luxury vinyl flooring has a large 5th bedroom, full bath, rec room plus 386 ft storage room/gym or hobby room. Windows and a walkout stairwell make a bright lower level which great for kids playroom and private guest suite.
Location
State VA
County Fairfax
Zoning 120
Rooms
Other Rooms Living Room, Primary Bedroom, Bedroom 2, Bedroom 3, Bedroom 4, Bedroom 5, Kitchen, Family Room, Laundry, Mud Room, Recreation Room, Storage Room, Utility Room, Bathroom 2, Bathroom 3, Primary Bathroom, Full Bath
Basement Connecting Stairway, Interior Access, Outside Entrance, Walkout Stairs, Windows, Daylight, Partial, Heated, Improved, Poured Concrete, Side Entrance, Sump Pump
Interior
Interior Features Breakfast Area, Combination Kitchen/Dining, Combination Kitchen/Living, Dining Area, Family Room Off Kitchen, Floor Plan - Open, Kitchen - Island, Primary Bath(s), Walk-in Closet(s), Crown Moldings, Kitchen - Eat-In, Kitchen - Gourmet, Kitchen - Table Space, Pantry, Recessed Lighting, Soaking Tub, Upgraded Countertops, Wood Floors
Hot Water Electric
Heating Forced Air
Cooling Central A/C
Flooring Engineered Wood, Luxury Vinyl Plank
Fireplaces Number 1
Fireplaces Type Screen, Gas/Propane
Equipment Built-In Microwave, Cooktop, Dishwasher, Disposal, Refrigerator, Oven - Wall, Exhaust Fan, Icemaker, Oven/Range - Gas, Stainless Steel Appliances
Fireplace Y
Window Features Double Pane
Appliance Built-In Microwave, Cooktop, Dishwasher, Disposal, Refrigerator, Oven - Wall, Exhaust Fan, Icemaker, Oven/Range - Gas, Stainless Steel Appliances
Heat Source Natural Gas
Laundry Upper Floor
Exterior
Exterior Feature Deck(s)
Garage Garage - Front Entry, Garage Door Opener, Inside Access
Garage Spaces 4.0
Fence Partially
Waterfront N
Water Access N
Roof Type Asphalt
Street Surface Paved
Accessibility None
Porch Deck(s)
Road Frontage City/County
Parking Type Attached Garage, Driveway
Attached Garage 2
Total Parking Spaces 4
Garage Y
Building
Lot Description Landscaping
Story 3
Foundation Concrete Perimeter
Sewer Public Sewer
Water Public
Architectural Style Colonial
Level or Stories 3
Additional Building Above Grade, Below Grade
Structure Type 9'+ Ceilings
New Construction Y
Schools
Elementary Schools Waynewood
Middle Schools Sandburg
High Schools West Potomac
School District Fairfax County Public Schools
Others
Senior Community No
Tax ID 1022 12 0165A
Ownership Fee Simple
SqFt Source Assessor
Acceptable Financing Conventional, Bank Portfolio, Cash, VA
Listing Terms Conventional, Bank Portfolio, Cash, VA
Financing Conventional,Bank Portfolio,Cash,VA
Special Listing Condition Standard
Read Less Info
Want to know what your home might be worth? Contact us for a FREE valuation!

Our team is ready to help you sell your home for the highest possible price ASAP

Bought with Mary K Taylor • Long & Foster Real Estate, Inc.

"My job is to find and attract mastery-based agents to the office, protect the culture, and make sure everyone is happy! "






