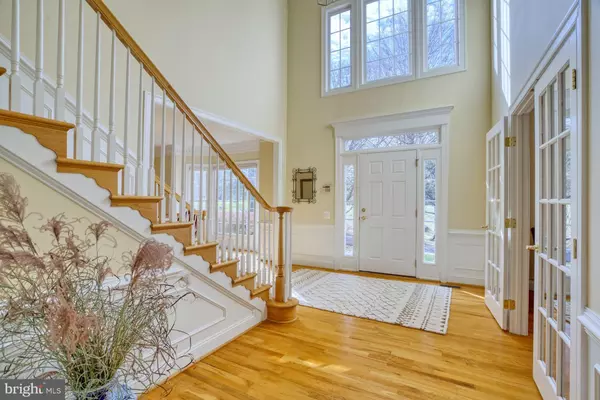$1,700,000
$1,700,000
For more information regarding the value of a property, please contact us for a free consultation.
5 Beds
5 Baths
7,000 SqFt
SOLD DATE : 03/01/2023
Key Details
Sold Price $1,700,000
Property Type Single Family Home
Sub Type Detached
Listing Status Sold
Purchase Type For Sale
Square Footage 7,000 sqft
Price per Sqft $242
Subdivision Timberlake Estates
MLS Listing ID VAFX2108004
Sold Date 03/01/23
Style Colonial
Bedrooms 5
Full Baths 4
Half Baths 1
HOA Fees $179/mo
HOA Y/N Y
Abv Grd Liv Area 4,540
Originating Board BRIGHT
Year Built 2001
Annual Tax Amount $16,414
Tax Year 2022
Lot Size 0.921 Acres
Acres 0.92
Property Description
This fabulous, stunning, large, upgraded home is located in Oakton's premiere community of Timber Lake and has been well-loved by its original owners. Sited on a wonderful sunny knoll, the home is surrounded by trees and plantings. The expanded colonial with a large sunroom/music room, main level library, step-down family room, five bedrooms and carpenter's workshop features exquisite architectural details including crown moldings, dental moldings, columns, hardwood floors, French doors, newer lighting, sound and energy enhancements, decks, a delightful gazebo, paver patio and more. The brick front porch and elegant two-story foyer are a welcoming start for your guests. The living room has two sets of French doors, hardwood floors, a bay window and opens to a sunroom with cathedral ceilings. The formal dining room with another bay window and gorgeous moldings, accesses the kitchen via a butler's pantry. The open gourmet kitchen has a fabulous center island with bar stool seating and a five-burner gas cook-top, Profile appliances, a chef's desk and a large pantry. The breakfast room opens to the family room with one of the home's three fireplaces. The kitchen, breakfast area, family room and library all overlook the fully-fenced rear yard. The lushly landscaped yard is filled with mature hardwood trees, fruit trees, blueberry bushes, flowers, an organic garden and more. The upper level is accessed via both the front foyer and rear access bent wood staircase with new runner. It includes the primary bedroom and its tranquil sitting room with a gas fireplace, and the sumptuous primary bath with separate jetted tub and shower. There are four bedrooms and three full baths on this spacious upper level, all with terrific new carpeting. The three secondary bedrooms have ample closet space and ceiling fans. The fully finished lower level is filled with windows, French doors and quality finishes. A media area with projector TV opens to a wet bar with mini-fridge, dishwasher, wine rack, pendant lighting and granite counters. The recreation room features a wood-burning fireplace and walk-out to the lower patio. This level also includes an exercise room, the fifth bedroom with the 4th full bath, and a one-of-a-kind workshop with work benches, storage cabinetry, exterior French doors and more. Over 25 acres, the Timber Lake common land features two lakes, a gorgeous meadow, a stream and hiker/biker trail that leads to Fairfax County parkland. The Cross County Trail and the Difficult Run Stream Valley Park are nearby, as is shopping, restaurants, the Town of Vienna, Tyson's Corner, I-66, the Vienna Metro and the entire Dulles Technology corridor!!!!
Location
State VA
County Fairfax
Zoning R-1
Direction Southwest
Rooms
Other Rooms Living Room, Dining Room, Primary Bedroom, Sitting Room, Bedroom 2, Bedroom 3, Bedroom 4, Bedroom 5, Kitchen, Family Room, Library, Breakfast Room, Sun/Florida Room, Exercise Room, Recreation Room, Workshop, Media Room
Basement Fully Finished, Walkout Level, Outside Entrance, Rear Entrance, Windows, Workshop, Full, Connecting Stairway, Heated
Interior
Interior Features Floor Plan - Traditional, Formal/Separate Dining Room, Wood Floors, Window Treatments, Wet/Dry Bar, Bar, Breakfast Area, Built-Ins, Ceiling Fan(s), Chair Railings, Crown Moldings, Dining Area, Double/Dual Staircase, Family Room Off Kitchen, Kitchen - Gourmet, Kitchen - Island, Primary Bath(s), Recessed Lighting, WhirlPool/HotTub, Walk-in Closet(s), Upgraded Countertops, Wainscotting
Hot Water Natural Gas
Heating Forced Air, Zoned, Other
Cooling Central A/C, Ceiling Fan(s), Zoned, Other
Flooring Hardwood, Ceramic Tile, Carpet
Fireplaces Number 3
Fireplaces Type Brick, Wood, Gas/Propane, Mantel(s), Other
Equipment Refrigerator, Cooktop, Cooktop - Down Draft, Oven - Double, Oven/Range - Gas, Oven/Range - Electric, Dishwasher, Washer, Dryer, Exhaust Fan, Built-In Microwave
Fireplace Y
Window Features Atrium,Double Pane,Double Hung,Bay/Bow,Energy Efficient,Insulated,Palladian
Appliance Refrigerator, Cooktop, Cooktop - Down Draft, Oven - Double, Oven/Range - Gas, Oven/Range - Electric, Dishwasher, Washer, Dryer, Exhaust Fan, Built-In Microwave
Heat Source Natural Gas
Laundry Main Floor
Exterior
Exterior Feature Deck(s), Patio(s)
Garage Garage - Side Entry, Garage Door Opener, Oversized
Garage Spaces 6.0
Fence Rear, Privacy, Partially
Utilities Available Electric Available, Water Available, Natural Gas Available, Phone Available, Cable TV Available, Under Ground, Other
Amenities Available Lake, Jog/Walk Path, Bike Trail, Common Grounds, Water/Lake Privileges, Other
Waterfront N
Water Access N
View Trees/Woods
Roof Type Asphalt,Architectural Shingle
Street Surface Black Top,Paved
Accessibility None
Porch Deck(s), Patio(s)
Road Frontage State, Public
Parking Type Attached Garage, Driveway
Attached Garage 3
Total Parking Spaces 6
Garage Y
Building
Lot Description Backs to Trees, Premium, Private, Rear Yard
Story 3
Foundation Concrete Perimeter
Sewer Septic Exists, Septic < # of BR
Water Public
Architectural Style Colonial
Level or Stories 3
Additional Building Above Grade, Below Grade
Structure Type 2 Story Ceilings,9'+ Ceilings,Cathedral Ceilings,Tray Ceilings
New Construction N
Schools
Elementary Schools Flint Hill
Middle Schools Thoreau
High Schools Madison
School District Fairfax County Public Schools
Others
HOA Fee Include Common Area Maintenance,Reserve Funds,Trash,Other
Senior Community No
Tax ID 0364 26 0004
Ownership Fee Simple
SqFt Source Assessor
Security Features Electric Alarm
Special Listing Condition Standard
Read Less Info
Want to know what your home might be worth? Contact us for a FREE valuation!

Our team is ready to help you sell your home for the highest possible price ASAP

Bought with Eric C Tone • TTR Sothebys International Realty

"My job is to find and attract mastery-based agents to the office, protect the culture, and make sure everyone is happy! "






