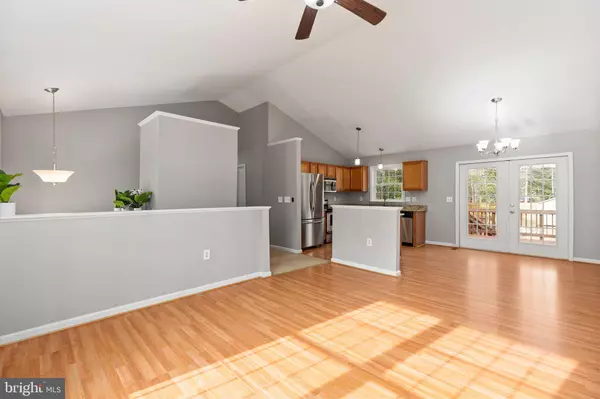$330,000
$330,000
For more information regarding the value of a property, please contact us for a free consultation.
3 Beds
3 Baths
2,336 SqFt
SOLD DATE : 02/28/2023
Key Details
Sold Price $330,000
Property Type Single Family Home
Sub Type Detached
Listing Status Sold
Purchase Type For Sale
Square Footage 2,336 sqft
Price per Sqft $141
Subdivision Lake Land Or
MLS Listing ID VACV2003190
Sold Date 02/28/23
Style Split Foyer
Bedrooms 3
Full Baths 3
HOA Fees $95/ann
HOA Y/N Y
Abv Grd Liv Area 1,192
Originating Board BRIGHT
Year Built 2004
Annual Tax Amount $1,563
Tax Year 2022
Property Description
Welcome to 205 Marday Dr, Ruther Glen, VA in the gated, amenity filled, Lake Land Or Community! This well loved home features many newer updates to include granite counter tops, and stainless steel appliances in kitchen. Fresh paint throughout, French doors, ceiling fans, a new fence, and a new shed!, Just to name a few. Totaling Over $15,000 in updates. Vaulted ceilings and a spacious, bright, open space greets you as you enter this lovely home. Main level Owner's suite offers a fantastic sitting area, private full bathroom that includes dual sinks, massive soaking tub, and separate standing shower. Three bedroom, Three full baths and a NTC potential for fourth bedroom /or/office space in the fully, finished basement leaves plenty of options. Rear yard is fully fenced , partially cleared , partially wooded. Private off road driveway for parking with tons of space. Schedule your tour today.
Location
State VA
County Caroline
Zoning R1
Rooms
Other Rooms Living Room, Dining Room, Kitchen, Laundry, Office, Recreation Room
Basement Connecting Stairway, Daylight, Full, Fully Finished, Heated, Improved, Interior Access, Outside Entrance, Space For Rooms, Walkout Level, Windows
Main Level Bedrooms 2
Interior
Interior Features Attic, Carpet, Ceiling Fan(s), Combination Kitchen/Dining, Dining Area, Floor Plan - Open, Kitchen - Eat-In, Pantry, Primary Bath(s), Stall Shower, Upgraded Countertops, Walk-in Closet(s)
Hot Water Electric
Heating Central, Heat Pump(s)
Cooling Central A/C, Ceiling Fan(s), Heat Pump(s)
Flooring Carpet, Luxury Vinyl Plank, Laminated
Fireplaces Number 1
Fireplaces Type Gas/Propane
Equipment Built-In Microwave, Dishwasher, Exhaust Fan, Refrigerator, Stove, Oven/Range - Electric, Oven - Self Cleaning, Washer, Dryer, Water Heater
Furnishings No
Fireplace Y
Appliance Built-In Microwave, Dishwasher, Exhaust Fan, Refrigerator, Stove, Oven/Range - Electric, Oven - Self Cleaning, Washer, Dryer, Water Heater
Heat Source Electric
Laundry Basement, Has Laundry, Dryer In Unit, Washer In Unit
Exterior
Exterior Feature Deck(s)
Garage Spaces 5.0
Fence Fully, Rear, Wood
Utilities Available Cable TV, Electric Available, Phone Available
Amenities Available Basketball Courts, Beach, Boat Dock/Slip, Club House, Common Grounds, Exercise Room, Gated Community, Jog/Walk Path, Lake, Party Room, Pool - Outdoor, Recreational Center, Security, Swimming Pool, Tennis Courts, Tot Lots/Playground, Water/Lake Privileges
Waterfront N
Water Access N
View Trees/Woods, Street
Roof Type Shingle
Accessibility None
Porch Deck(s)
Parking Type Driveway, Off Street
Total Parking Spaces 5
Garage N
Building
Lot Description Front Yard, Rear Yard, Backs to Trees, Cleared
Story 2
Foundation Concrete Perimeter
Sewer On Site Septic, Septic = # of BR
Water Public
Architectural Style Split Foyer
Level or Stories 2
Additional Building Above Grade, Below Grade
Structure Type Vaulted Ceilings,Dry Wall
New Construction N
Schools
Elementary Schools Lewis And Clark
Middle Schools Caroline
High Schools Caroline
School District Caroline County Public Schools
Others
HOA Fee Include Common Area Maintenance,Management,Pool(s),Recreation Facility,Road Maintenance,Security Gate,Snow Removal
Senior Community No
Tax ID 51A8-4-676
Ownership Fee Simple
SqFt Source Assessor
Security Features 24 hour security,Security Gate,Smoke Detector
Special Listing Condition Standard
Read Less Info
Want to know what your home might be worth? Contact us for a FREE valuation!

Our team is ready to help you sell your home for the highest possible price ASAP

Bought with Patricia A Glover • United Real Estate Premier

"My job is to find and attract mastery-based agents to the office, protect the culture, and make sure everyone is happy! "






