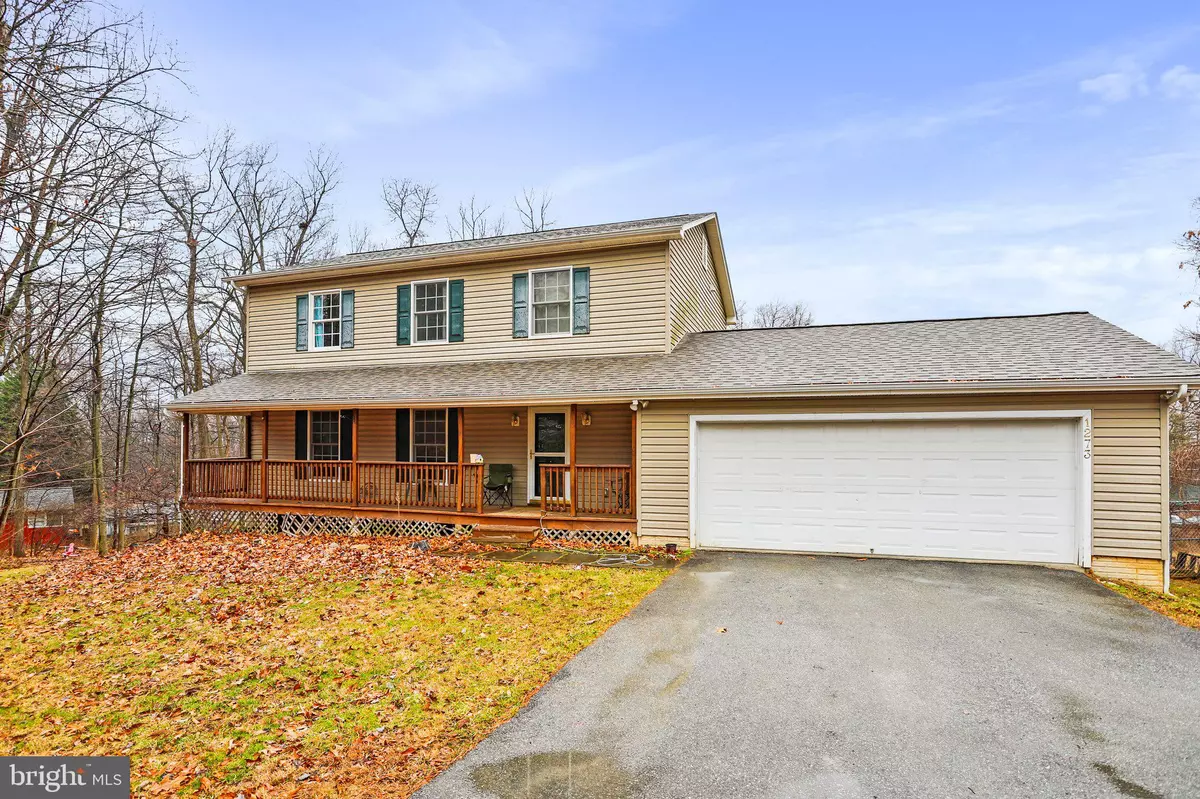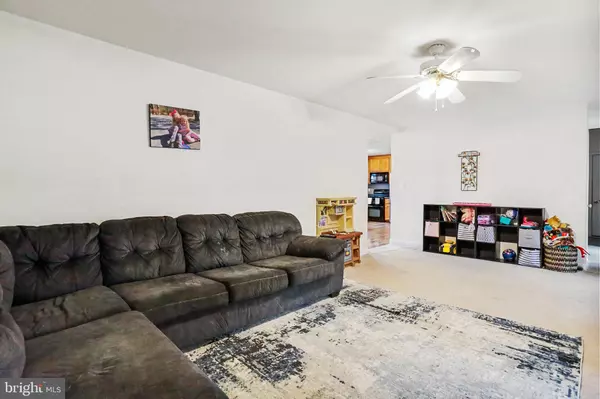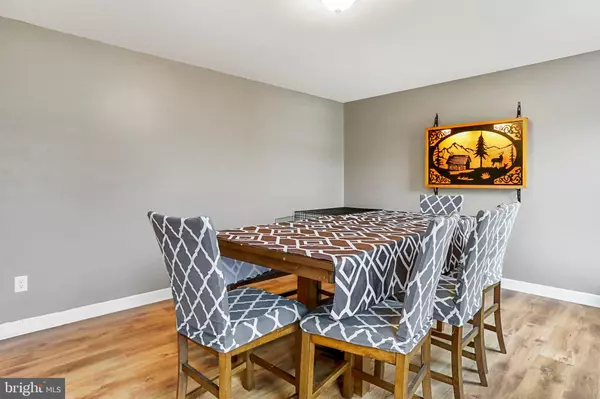$320,000
$320,000
For more information regarding the value of a property, please contact us for a free consultation.
3 Beds
4 Baths
3,110 SqFt
SOLD DATE : 02/24/2023
Key Details
Sold Price $320,000
Property Type Single Family Home
Sub Type Detached
Listing Status Sold
Purchase Type For Sale
Square Footage 3,110 sqft
Price per Sqft $102
Subdivision Shannondale
MLS Listing ID WVJF2006628
Sold Date 02/24/23
Style Traditional
Bedrooms 3
Full Baths 3
Half Baths 1
HOA Y/N N
Abv Grd Liv Area 2,160
Originating Board BRIGHT
Year Built 2005
Annual Tax Amount $1,192
Tax Year 2022
Lot Size 0.573 Acres
Acres 0.57
Property Description
Dreaming of living in the mountains? Come check out this spacious 2 story in Shannondale. Great commuter location to the Northern Virginia and Winchester but with the benefit of a lower cost of living. No HOA. This 3 BR, 3.5 BA home features a traditional floorplan with large living room, a kitchen/dining combination with access to rear deck. Upstairs you will find 3 spacious sized bedrooms and 2 full baths. Downstairs you will find a huge family room and another full sized bathroom. Great for a man cave or play room for the kids! The backyard is fully fenced to keep the furry family members contained. Shannondale is a short drive to Harpers Ferry Historical Park, Charles Town and several breweries and wineries. Schedule your appointment today!
Location
State WV
County Jefferson
Zoning 101
Rooms
Basement Walkout Level
Interior
Interior Features Carpet, Ceiling Fan(s), Dining Area, Family Room Off Kitchen, Floor Plan - Traditional, Kitchen - Country, Pantry, Primary Bath(s), Walk-in Closet(s)
Hot Water Electric
Heating Heat Pump(s)
Cooling Central A/C, Heat Pump(s)
Fireplace N
Heat Source Electric
Exterior
Exterior Feature Deck(s), Porch(es)
Garage Garage - Front Entry, Garage Door Opener
Garage Spaces 2.0
Fence Chain Link
Waterfront N
Water Access N
Roof Type Architectural Shingle
Accessibility None
Porch Deck(s), Porch(es)
Parking Type Attached Garage
Attached Garage 2
Total Parking Spaces 2
Garage Y
Building
Story 2
Foundation Concrete Perimeter
Sewer On Site Septic
Water Well
Architectural Style Traditional
Level or Stories 2
Additional Building Above Grade, Below Grade
Structure Type Dry Wall
New Construction N
Schools
School District Jefferson County Schools
Others
Senior Community No
Tax ID 02 23B026000000000
Ownership Fee Simple
SqFt Source Assessor
Acceptable Financing Cash, Conventional, FHA, USDA, VA
Listing Terms Cash, Conventional, FHA, USDA, VA
Financing Cash,Conventional,FHA,USDA,VA
Special Listing Condition Standard
Read Less Info
Want to know what your home might be worth? Contact us for a FREE valuation!

Our team is ready to help you sell your home for the highest possible price ASAP

Bought with Nicholas J Palkovic • Touchstone Realty, LLC

"My job is to find and attract mastery-based agents to the office, protect the culture, and make sure everyone is happy! "






