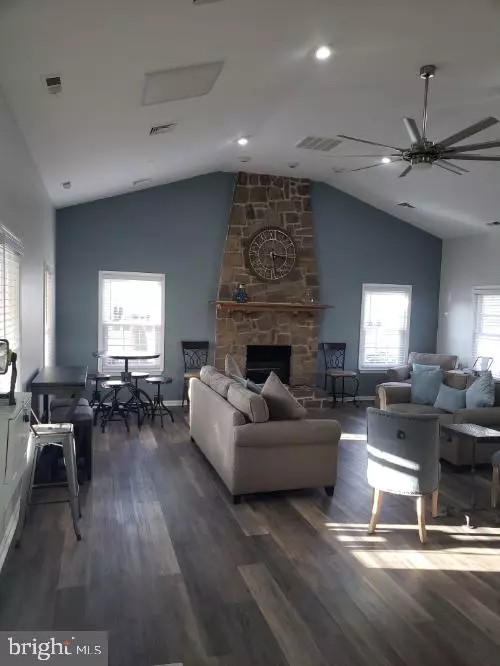$170,000
$170,000
For more information regarding the value of a property, please contact us for a free consultation.
1 Bed
1 Bath
752 SqFt
SOLD DATE : 02/24/2023
Key Details
Sold Price $170,000
Property Type Condo
Sub Type Condo/Co-op
Listing Status Sold
Purchase Type For Sale
Square Footage 752 sqft
Price per Sqft $226
Subdivision Hunt Club
MLS Listing ID NJGL2025272
Sold Date 02/24/23
Style Other
Bedrooms 1
Full Baths 1
Condo Fees $258/mo
HOA Y/N N
Abv Grd Liv Area 752
Originating Board BRIGHT
Year Built 1985
Annual Tax Amount $3,601
Tax Year 2022
Lot Dimensions 0.00 x 0.00
Property Description
Welcome to the Hunt Club Condominium Community. An award winning maintenance free community with many amenities. 647 is a 1 bedroom, 1 bathroom, lower level condo. Open floor concept of kitchen, living room, and dining area. Engineered hardwood flooring throughout except bathroom. Washer and Gas Dryer included in the unit. Full bathroom with tub. Plenty of closet space. Patio off of living room through sliding glass doors. Outside storage closet. All units are assigned 1 parking spot with other spots available for guests. HOA includes all landscaping, outside maintenance, snow and trash removal, outdoor pool, playground, basketball courts, and club house.
Location
State NJ
County Gloucester
Area Washington Twp (20818)
Zoning H
Rooms
Other Rooms Living Room, Dining Room, Kitchen, Bedroom 1
Main Level Bedrooms 1
Interior
Interior Features Ceiling Fan(s), Chair Railings, Dining Area, Entry Level Bedroom, Family Room Off Kitchen, Kitchen - Country, Primary Bath(s), Recessed Lighting, Sprinkler System, Tub Shower, Window Treatments
Hot Water Natural Gas
Cooling Central A/C, Ceiling Fan(s), Programmable Thermostat
Flooring Engineered Wood
Equipment Dishwasher, Disposal, Dryer - Gas, ENERGY STAR Refrigerator, Microwave, Oven - Self Cleaning, Refrigerator, Washer, Water Heater
Fireplace N
Window Features Double Hung,Energy Efficient,Screens,Sliding,Vinyl Clad
Appliance Dishwasher, Disposal, Dryer - Gas, ENERGY STAR Refrigerator, Microwave, Oven - Self Cleaning, Refrigerator, Washer, Water Heater
Heat Source Natural Gas
Laundry Main Floor, Washer In Unit, Dryer In Unit
Exterior
Exterior Feature Patio(s)
Garage Spaces 1.0
Utilities Available Electric Available, Natural Gas Available, Phone Available, Water Available, Cable TV Available
Amenities Available Basketball Courts, Club House, Common Grounds, Pool - Outdoor, Swimming Pool, Tot Lots/Playground
Waterfront N
Water Access N
Roof Type Architectural Shingle
Accessibility Doors - Swing In, Low Closet Rods, No Stairs, Other Bath Mod, Level Entry - Main, 2+ Access Exits
Porch Patio(s)
Parking Type Other, Parking Lot
Total Parking Spaces 1
Garage N
Building
Story 1
Foundation Slab
Sewer Public Sewer
Water Public
Architectural Style Other
Level or Stories 1
Additional Building Above Grade, Below Grade
New Construction N
Schools
Elementary Schools Hurffville
Middle Schools Chestnut Ridge
High Schools Washington Twp. H.S.
School District Washington Township Public Schools
Others
Pets Allowed Y
HOA Fee Include Common Area Maintenance,Ext Bldg Maint,Lawn Maintenance,Management,Recreation Facility,Pool(s),Snow Removal,Trash,Reserve Funds
Senior Community No
Tax ID 18-00018 02-00002-C0647
Ownership Condominium
Security Features Carbon Monoxide Detector(s),Main Entrance Lock,Resident Manager,Smoke Detector
Acceptable Financing Cash, Conventional
Horse Property N
Listing Terms Cash, Conventional
Financing Cash,Conventional
Special Listing Condition Standard
Pets Description Number Limit
Read Less Info
Want to know what your home might be worth? Contact us for a FREE valuation!

Our team is ready to help you sell your home for the highest possible price ASAP

Bought with Eileen J Pilone • BHHS Fox & Roach-Mullica Hill North

"My job is to find and attract mastery-based agents to the office, protect the culture, and make sure everyone is happy! "






