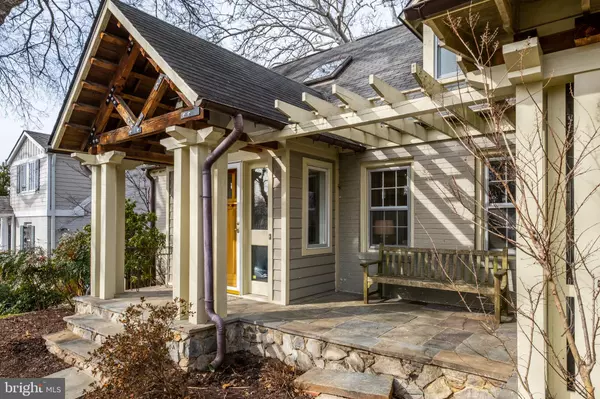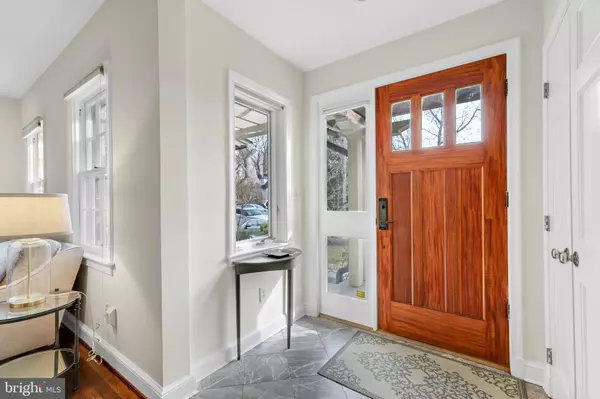$1,408,000
$1,195,000
17.8%For more information regarding the value of a property, please contact us for a free consultation.
5 Beds
3 Baths
3,033 SqFt
SOLD DATE : 02/21/2023
Key Details
Sold Price $1,408,000
Property Type Single Family Home
Sub Type Detached
Listing Status Sold
Purchase Type For Sale
Square Footage 3,033 sqft
Price per Sqft $464
Subdivision Fairway Hills
MLS Listing ID MDMC2081142
Sold Date 02/21/23
Style Cape Cod
Bedrooms 5
Full Baths 3
HOA Y/N N
Abv Grd Liv Area 2,331
Originating Board BRIGHT
Year Built 1938
Annual Tax Amount $9,343
Tax Year 2022
Lot Size 6,900 Sqft
Acres 0.16
Property Description
This expanded, Cape Cod-style house offers abundant space while retaining charm and comfort to make it a cozy home. Located in Fairway Hills, the area is a favorite for bikers, hikers, nature lovers and those who want to embrace all that while remaining just three miles from D.C. The neighborhood is surrounded by Bannockburn, Glen Echo, Cabin John and their abundant charms. The house itself is welcoming and, over the years, has been handsomely renovated maintaining a style and vibe that carries throughout. From the living room with a wood-burning fireplace and uniquely-designed kitchen with cozy breakfast area, to the oversized screened porch that can be enjoyed throughout the year, this house will enchant many. It is perfect for those moving up to take advantage of more space, a favorite neighborhood and wonderful schools. And, for those looking to downsize, the house is cozy yet spacious and easy to maintain. The detached, former garage is now the perfect place for bikes, kayaks, garden tools or a workroom. For the outdoors enthusiasts, Glen Echo Park, the C&O Canal Trail, the Capital Crescent Trail, and the Potomac River are a short distance away. Open Sunday, January 29, 1 to 4 pm. Offers due Tuesday, January 31 at 3 pm and thank you for your interest.
Location
State MD
County Montgomery
Zoning R60
Rooms
Basement Daylight, Partial, Full, Windows
Main Level Bedrooms 2
Interior
Interior Features Breakfast Area, Entry Level Bedroom, Kitchen - Gourmet, Kitchen - Island, Wood Floors
Hot Water Natural Gas
Heating Forced Air
Cooling Central A/C
Fireplaces Number 1
Fireplaces Type Wood
Equipment Built-In Microwave, Cooktop, Dishwasher, Disposal, Dryer, Exhaust Fan, Icemaker, Oven - Wall, Refrigerator, Washer
Furnishings No
Fireplace Y
Appliance Built-In Microwave, Cooktop, Dishwasher, Disposal, Dryer, Exhaust Fan, Icemaker, Oven - Wall, Refrigerator, Washer
Heat Source Natural Gas
Exterior
Garage Spaces 1.0
Waterfront N
Water Access N
Accessibility None
Parking Type Driveway
Total Parking Spaces 1
Garage N
Building
Story 3
Foundation Other
Sewer Public Sewer
Water Public
Architectural Style Cape Cod
Level or Stories 3
Additional Building Above Grade, Below Grade
New Construction N
Schools
High Schools Walt Whitman
School District Montgomery County Public Schools
Others
Senior Community No
Tax ID 160700640605
Ownership Fee Simple
SqFt Source Assessor
Special Listing Condition Standard
Read Less Info
Want to know what your home might be worth? Contact us for a FREE valuation!

Our team is ready to help you sell your home for the highest possible price ASAP

Bought with Alejandro Luis A Martinez • The Agency DC

"My job is to find and attract mastery-based agents to the office, protect the culture, and make sure everyone is happy! "






