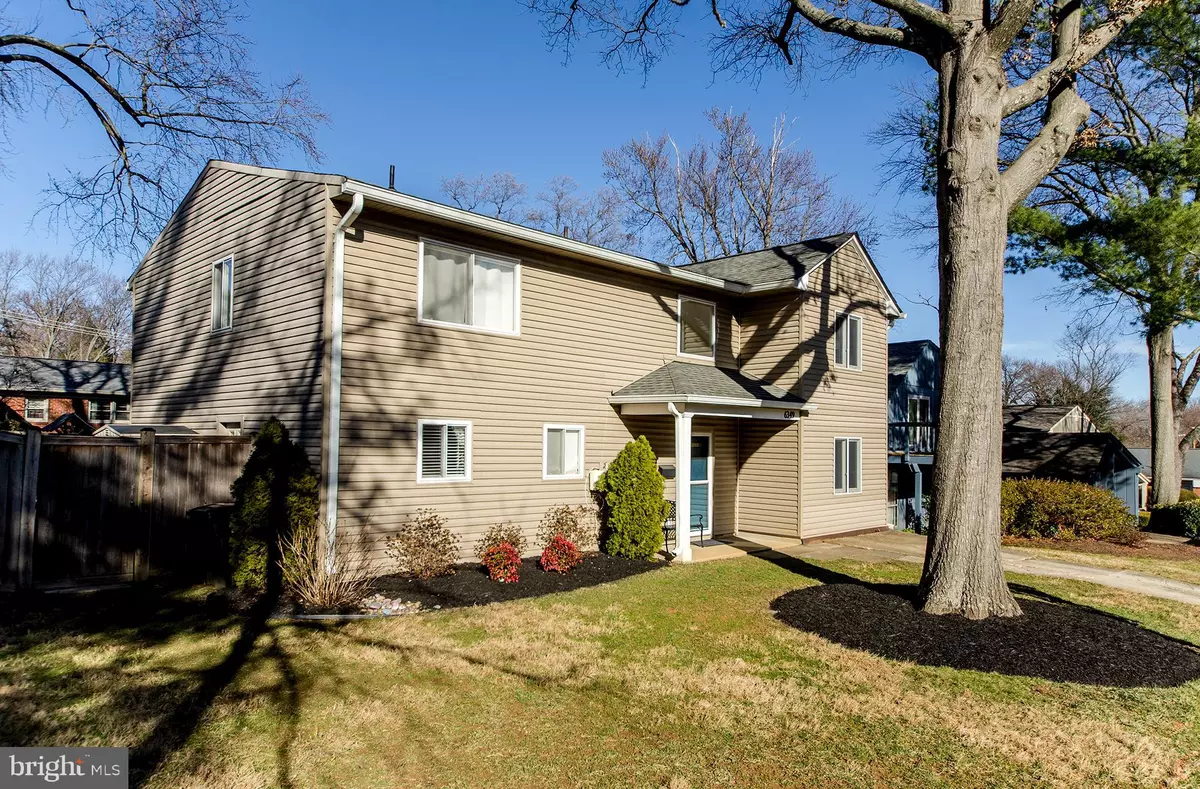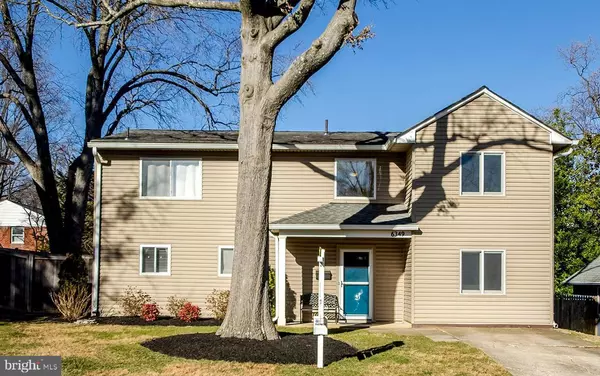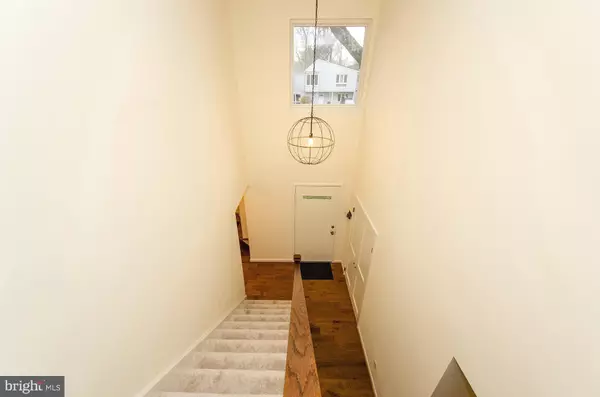$1,125,000
$1,045,000
7.7%For more information regarding the value of a property, please contact us for a free consultation.
4 Beds
3 Baths
2,400 SqFt
SOLD DATE : 02/21/2023
Key Details
Sold Price $1,125,000
Property Type Single Family Home
Sub Type Detached
Listing Status Sold
Purchase Type For Sale
Square Footage 2,400 sqft
Price per Sqft $468
Subdivision Madison Manor
MLS Listing ID VAAR2026004
Sold Date 02/21/23
Style Contemporary
Bedrooms 4
Full Baths 2
Half Baths 1
HOA Y/N N
Abv Grd Liv Area 2,400
Originating Board BRIGHT
Year Built 1972
Annual Tax Amount $9,369
Tax Year 2022
Lot Size 6,500 Sqft
Acres 0.15
Property Description
Totally Turnkey and Just Steps to Metro! Substantially expanded and tastefully remodeled 4 bedroom, 2.5 bath Madison Manor contemporary home now offering 2,400 square feet of thoughtfully re-designed above ground living space. Located just 1/2 mile from the East Falls Church Metro station (Orange and Silver Lines), this home features a light and bright open configuration with cheerful sundrenched exposures provided by oversized windows, updated Craftsman inspired doors, new hardwood flooring and carpet, clever storage and built-ins throughout, and on-trend remodeled baths. Enjoy a welcoming two story entry foyer with adjoining mudroom and office nook, main level family room, and living room with cozy fireplace and access onto the expansive Trex deck. A separate dining room adjoins the gorgeous remodeled quartz/stainless kitchen. Main level also includes a powder room and convenient laundry/utility room. Upper level features 4 generously sized bedrooms with substantial closets, plus an office/bonus room. Primary bedroom includes a remodeled ensuite bath. All located on a level fenced lot just perfect for pets and play and a few blocks from Metrorail, the popular Madison Manor neighborhood park, and the W&OD bike trail. Enjoy close proximity to vibrant restaurants and retail in Westover, Falls Church City, and Seven Corners as well as easy access to transportation arteries. Come see why Madison Manor is so popular with today’s home buyers! Sellers have requested that any offers be submitted by 2 pm, Monday, 1/23.
Location
State VA
County Arlington
Zoning R-6
Rooms
Other Rooms Living Room, Dining Room, Primary Bedroom, Bedroom 2, Bedroom 3, Bedroom 4, Kitchen, Family Room, Foyer, Mud Room, Office, Primary Bathroom, Full Bath, Half Bath
Interior
Interior Features Built-Ins, Carpet, Combination Kitchen/Dining, Floor Plan - Open, Primary Bath(s), Recessed Lighting, Stall Shower, Tub Shower, Upgraded Countertops, Wood Floors
Hot Water Electric
Heating Zoned, Heat Pump(s)
Cooling Central A/C
Flooring Engineered Wood, Carpet, Ceramic Tile
Fireplaces Number 1
Fireplaces Type Corner, Flue for Stove, Fireplace - Glass Doors, Wood
Equipment Built-In Microwave, Dishwasher, Disposal, Exhaust Fan, Icemaker, Oven/Range - Electric, Refrigerator, Stainless Steel Appliances, Stove, Washer, Water Heater, Dryer
Fireplace Y
Window Features Double Pane
Appliance Built-In Microwave, Dishwasher, Disposal, Exhaust Fan, Icemaker, Oven/Range - Electric, Refrigerator, Stainless Steel Appliances, Stove, Washer, Water Heater, Dryer
Heat Source Electric
Laundry Main Floor
Exterior
Exterior Feature Deck(s), Patio(s), Porch(es)
Garage Spaces 1.0
Fence Rear
Waterfront N
Water Access N
View Garden/Lawn
Accessibility None
Porch Deck(s), Patio(s), Porch(es)
Parking Type Driveway
Total Parking Spaces 1
Garage N
Building
Lot Description Front Yard, Landscaping, Level, Rear Yard
Story 2
Foundation Slab
Sewer Public Sewer
Water Public
Architectural Style Contemporary
Level or Stories 2
Additional Building Above Grade, Below Grade
New Construction N
Schools
Elementary Schools Cardinal
Middle Schools Swanson
High Schools Yorktown
School District Arlington County Public Schools
Others
Senior Community No
Tax ID 11-062-012
Ownership Fee Simple
SqFt Source Estimated
Special Listing Condition Standard
Read Less Info
Want to know what your home might be worth? Contact us for a FREE valuation!

Our team is ready to help you sell your home for the highest possible price ASAP

Bought with Louisa Gilson • Compass

"My job is to find and attract mastery-based agents to the office, protect the culture, and make sure everyone is happy! "






