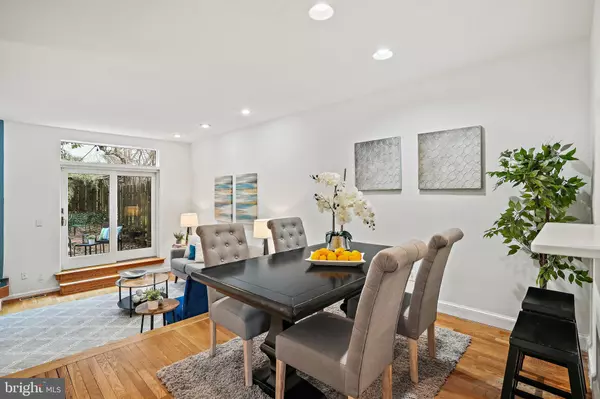$849,999
$849,999
For more information regarding the value of a property, please contact us for a free consultation.
2 Beds
3 Baths
1,152 SqFt
SOLD DATE : 02/13/2023
Key Details
Sold Price $849,999
Property Type Townhouse
Sub Type Interior Row/Townhouse
Listing Status Sold
Purchase Type For Sale
Square Footage 1,152 sqft
Price per Sqft $737
Subdivision Adams Morgan
MLS Listing ID DCDC2080142
Sold Date 02/13/23
Style Traditional
Bedrooms 2
Full Baths 2
Half Baths 1
HOA Y/N N
Abv Grd Liv Area 1,152
Originating Board BRIGHT
Year Built 1939
Annual Tax Amount $7,057
Tax Year 2022
Lot Size 1,440 Sqft
Acres 0.03
Property Description
***Offers due Wed, 6pm*** Why buy a condo when you can purchase an Adams Morgan rowhouse for the same price?! Tucked away just 2 blocks from mainstreet Adams Morgan this fabulous 2 bed/2.5 bath rowhouse has everything you need. The open layout on the first floor is ideal for hosting friends or cozying up in the living room and gazing through the enormous back windows. Kitchen features rustic wooden cabinets and updated stainless steel appliances! The wood burning fireplace serves as the centerpiece of the first floor and exudes comfort and relaxation. A perfectly placed half bath directly off the dining area is a must-have when hosting. Hardwood floors throughout provide a classic backdrop to your design style! The second level has two generously sized bedrooms with an en suite bathroom in the primary. Skylights in both bathrooms allow for ample sunlight throughout the day - a premium for any DC rowhome! Not to be forgotten is the very sizable backyard patio, an ideal private space suited for both hosting friends around a solo stove and winding down with a book underneath the stars. Don’t miss this opportunity to buy in one of DC’s most vibrant neighborhoods!!
Location
State DC
County Washington
Zoning RA-2
Direction West
Interior
Interior Features Bar, Ceiling Fan(s), Combination Dining/Living, Dining Area, Floor Plan - Open, Pantry, Recessed Lighting, Soaking Tub, Wood Floors
Hot Water Electric
Heating Forced Air
Cooling Central A/C
Flooring Hardwood
Fireplaces Number 1
Fireplaces Type Wood
Equipment Dishwasher, Microwave, Oven/Range - Gas, Refrigerator, Range Hood, Stainless Steel Appliances
Fireplace Y
Appliance Dishwasher, Microwave, Oven/Range - Gas, Refrigerator, Range Hood, Stainless Steel Appliances
Heat Source Natural Gas
Laundry Has Laundry
Exterior
Exterior Feature Patio(s)
Waterfront N
Water Access N
Accessibility None
Porch Patio(s)
Parking Type On Street
Garage N
Building
Story 2
Foundation Other
Sewer Public Sewer
Water Public
Architectural Style Traditional
Level or Stories 2
Additional Building Above Grade, Below Grade
New Construction N
Schools
School District District Of Columbia Public Schools
Others
Senior Community No
Tax ID 2567//0073
Ownership Fee Simple
SqFt Source Assessor
Special Listing Condition Standard
Read Less Info
Want to know what your home might be worth? Contact us for a FREE valuation!

Our team is ready to help you sell your home for the highest possible price ASAP

Bought with David R Getson • Compass

"My job is to find and attract mastery-based agents to the office, protect the culture, and make sure everyone is happy! "






