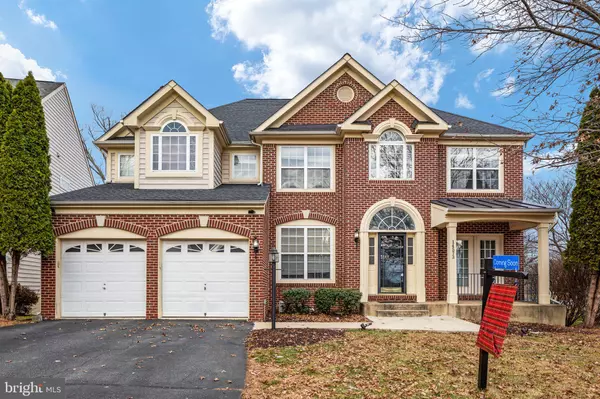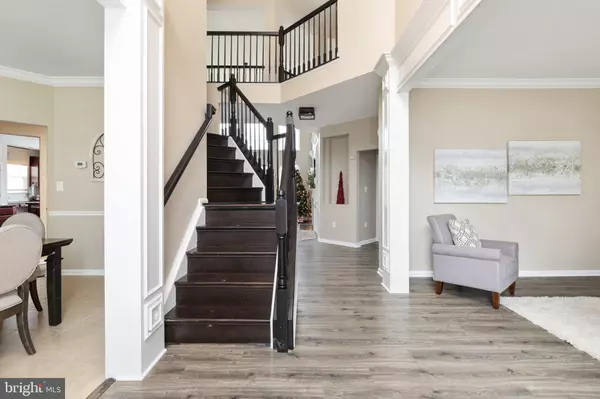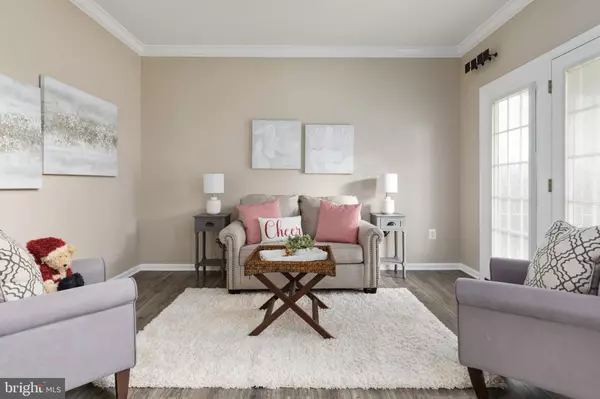$800,000
$800,000
For more information regarding the value of a property, please contact us for a free consultation.
5 Beds
5 Baths
4,662 SqFt
SOLD DATE : 02/03/2023
Key Details
Sold Price $800,000
Property Type Single Family Home
Sub Type Detached
Listing Status Sold
Purchase Type For Sale
Square Footage 4,662 sqft
Price per Sqft $171
Subdivision Parks At Piedmont
MLS Listing ID VAPW2042104
Sold Date 02/03/23
Style Colonial
Bedrooms 5
Full Baths 4
Half Baths 1
HOA Fees $134/mo
HOA Y/N Y
Abv Grd Liv Area 3,202
Originating Board BRIGHT
Year Built 2004
Annual Tax Amount $7,647
Tax Year 2022
Lot Size 6,734 Sqft
Acres 0.15
Property Description
This gorgeous Livingston model sits on an awesome corner lot and is one you do not want to miss! This home has received a refresher with all new neutral paint throughout and new carpet in the basement. With 5 bedrooms and 4.5 baths, there is plenty of space for everyone!! The great room is surely the focal point in this beauty! It's a great space for gathering. The open concept floor plan only adds on to the excitement as you walk through this home; you'll envision so much happiness around you! The kitchen features new stainless steel appliances and granite countertops. The extra large eat in area off of the kitchen is one of many bonuses in this home! The main level bedroom can easily be used as an office - you choose!! There's plenty of seating options to choose from - with a front sitting room, a formal dining room, eat in kitchen area, as well as the living room. Upstairs you'll find 4 large bedrooms, one being the large primary bedroom with walk in closets and newly remodeled luxurious bathroom. Heading down to the basement you'll find a newly remodeled full bathroom as well as 2 additional large rooms, one of which was converted to a theatre room with newly installed lighting with dimmer switches. We of course can't leave out the extra large rec room area! The possibilities are endless - you get to decide! While you're down there don't forget to step into the like new Sauna! It's the perfect addition to the space! The basement has also just been painted and the carpet is brand new, so all thats left to do is to come on in and enjoy the amazing space! There are too many updates to list but some important things to note -- Roof (2017), Hot Water Heater (2022), Great Room Windows (Double Pane -2019), LVP flooring throughout some of main level (2019), New extra wide concrete front walkway, (2021), Primary BR Bath remodeled (2020), New wood plank laminate flooring on bedroom level (2022), TriGuard Solar Attic Ventilation Fan and TriGuard insulation for attic (2022). The list goes ON as the sellers have meticulously maintained this home! Don't miss this one! Schedule your showing today and make this home yours in the new year!!
Location
State VA
County Prince William
Zoning PMR
Rooms
Basement Full
Main Level Bedrooms 1
Interior
Hot Water Natural Gas
Heating Forced Air
Cooling Central A/C
Fireplaces Number 1
Heat Source Natural Gas
Exterior
Garage Garage - Front Entry
Garage Spaces 2.0
Amenities Available Jog/Walk Path, Basketball Courts, Club House, Common Grounds, Fitness Center, Pool - Outdoor, Tot Lots/Playground
Waterfront N
Water Access N
Accessibility None
Parking Type Attached Garage
Attached Garage 2
Total Parking Spaces 2
Garage Y
Building
Story 3
Foundation Other, Concrete Perimeter
Sewer Public Sewer
Water Public
Architectural Style Colonial
Level or Stories 3
Additional Building Above Grade, Below Grade
New Construction N
Schools
School District Prince William County Public Schools
Others
Pets Allowed Y
HOA Fee Include Common Area Maintenance,Road Maintenance,Snow Removal,Management
Senior Community No
Tax ID 7398-20-0471
Ownership Fee Simple
SqFt Source Assessor
Special Listing Condition Standard
Pets Description No Pet Restrictions
Read Less Info
Want to know what your home might be worth? Contact us for a FREE valuation!

Our team is ready to help you sell your home for the highest possible price ASAP

Bought with Noelia Morris • EXP Realty, LLC

"My job is to find and attract mastery-based agents to the office, protect the culture, and make sure everyone is happy! "






