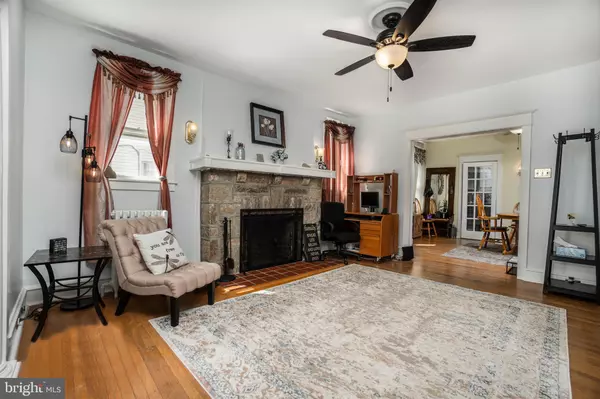$300,000
$310,000
3.2%For more information regarding the value of a property, please contact us for a free consultation.
3 Beds
2 Baths
2,043 SqFt
SOLD DATE : 02/01/2023
Key Details
Sold Price $300,000
Property Type Single Family Home
Sub Type Detached
Listing Status Sold
Purchase Type For Sale
Square Footage 2,043 sqft
Price per Sqft $146
Subdivision Drexel Manor
MLS Listing ID PADE2021820
Sold Date 02/01/23
Style Other
Bedrooms 3
Full Baths 1
Half Baths 1
HOA Y/N N
Abv Grd Liv Area 2,043
Originating Board BRIGHT
Year Built 1926
Annual Tax Amount $6,312
Tax Year 2021
Lot Size 6,098 Sqft
Acres 0.14
Lot Dimensions 50.00 x 100.00
Property Description
* Seller's are offering $5,000 seller's assist towards closing. * Welcome to 216 Burmont Road, a 3 bed, 1.5 bath single family home in Drexel Hill. Enter the home from the vestibule into the living room with warm fireplace and hardwood floors that continue throughout the home. Family room offers many windows that let all the natural light shine in. Enjoy meals in the spacious dining room with glass door to the kitchen. Eat-in kitchen boasts all brand new cabinets, new backsplash, recessed lighting, stainless appliances, granite countertops and access to the backyard. The second level consists of your main bedroom, hall bath and 2 additional bedrooms. Next, the 3rd level offers additional space for whatever you can imagine. Lastly, the basement remains unfinished, aside from a powder room. Complete and make it your own or leave as is for all of your storage needs! Conveniently located close to local parks, shopping, public transportation, within quick access to major roadways as well as 3 playgrounds are within walking distance!
Location
State PA
County Delaware
Area Upper Darby Twp (10416)
Zoning RES
Rooms
Other Rooms Living Room, Dining Room, Primary Bedroom, Bedroom 2, Bedroom 3, Kitchen, Family Room, Attic, Bonus Room, Full Bath, Half Bath
Basement Unfinished, Full, Interior Access, Windows
Interior
Interior Features Attic, Ceiling Fan(s), Chair Railings, Formal/Separate Dining Room, Kitchen - Eat-In, Recessed Lighting, Tub Shower, Upgraded Countertops, Wainscotting, Wood Floors
Hot Water Natural Gas
Heating Hot Water
Cooling None
Flooring Ceramic Tile, Hardwood
Fireplaces Number 1
Fireplaces Type Mantel(s), Screen, Stone
Equipment Dishwasher, Disposal, Oven - Self Cleaning, Oven/Range - Gas, Range Hood, Stainless Steel Appliances, Water Heater, Refrigerator
Fireplace Y
Window Features Casement,Screens
Appliance Dishwasher, Disposal, Oven - Self Cleaning, Oven/Range - Gas, Range Hood, Stainless Steel Appliances, Water Heater, Refrigerator
Heat Source Natural Gas
Laundry Basement
Exterior
Garage Garage - Front Entry
Garage Spaces 5.0
Waterfront N
Water Access N
View Garden/Lawn
Roof Type Pitched
Accessibility None
Parking Type Detached Garage, Driveway
Total Parking Spaces 5
Garage Y
Building
Lot Description Front Yard, Rear Yard, SideYard(s), Level, Corner
Story 2.5
Foundation Concrete Perimeter
Sewer Public Sewer
Water Public
Architectural Style Other
Level or Stories 2.5
Additional Building Above Grade, Below Grade
New Construction N
Schools
Elementary Schools Garrettford
Middle Schools Drexel Hill
High Schools Upper Darby Senior
School District Upper Darby
Others
Senior Community No
Tax ID 16-13-01238-00
Ownership Fee Simple
SqFt Source Assessor
Security Features Smoke Detector
Acceptable Financing Cash, Conventional, FHA, VA
Listing Terms Cash, Conventional, FHA, VA
Financing Cash,Conventional,FHA,VA
Special Listing Condition Standard
Read Less Info
Want to know what your home might be worth? Contact us for a FREE valuation!

Our team is ready to help you sell your home for the highest possible price ASAP

Bought with Aimee N Hummel • Compass RE

"My job is to find and attract mastery-based agents to the office, protect the culture, and make sure everyone is happy! "






