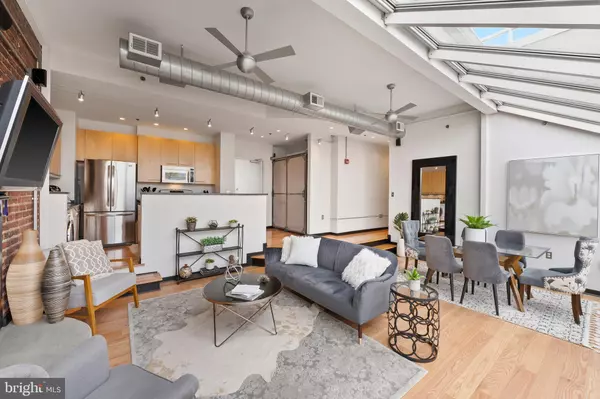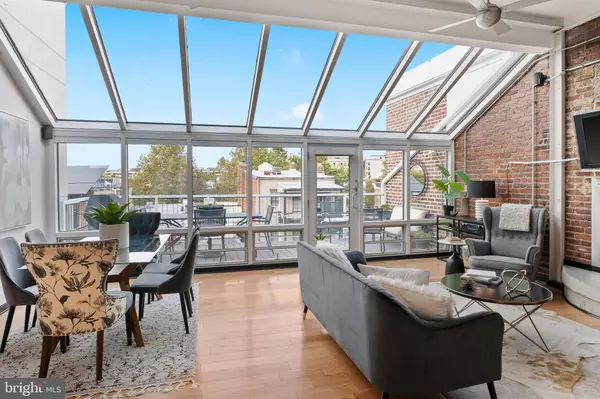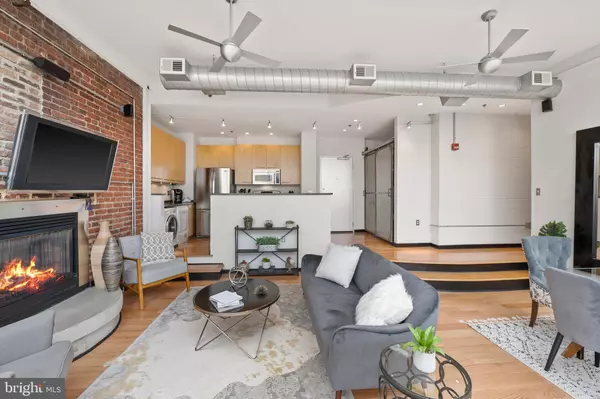$1,169,900
$1,169,900
For more information regarding the value of a property, please contact us for a free consultation.
2 Beds
2 Baths
1,220 SqFt
SOLD DATE : 01/31/2023
Key Details
Sold Price $1,169,900
Property Type Condo
Sub Type Condo/Co-op
Listing Status Sold
Purchase Type For Sale
Square Footage 1,220 sqft
Price per Sqft $958
Subdivision Logan
MLS Listing ID DCDC2074966
Sold Date 01/31/23
Style Contemporary
Bedrooms 2
Full Baths 2
Condo Fees $727/mo
HOA Y/N N
Abv Grd Liv Area 1,220
Originating Board BRIGHT
Year Built 1929
Annual Tax Amount $6,751
Tax Year 2022
Property Description
**$80K IMPROVEMENT + 2% BUYER INCENTIVE OFFERED** Wonderful, light-filled 2BR/2BA penthouse in boutique Rainbow Lofts on everyone's favorite block! Lovely LR & DR with high ceilings, fireplace w/ concrete hearth, & exposed brick/ducts/conduits blending its prior life as an auto body shop turned into luxury lofts. #42 has an unparalleled wall of windows & skylights evoking something out of Paris, while wood floors, kitchen with concrete counters & stainless appliances, and terrific closets will appeal to local desires. Primary suite with amazing custom shelved closet, separate hallway to ensuite, oversized bath (with linen storage), and a wall of glass. 2nd bedroom with great closet & another wall of glass affording wonderful light & views. Full hall bath with linen storage. Icing on the cake is the awesome, private terrace off LR/DR with 270-degree views including Cathedral! Pet-friendly 1445 Church offers elevator, professional management, secure mail delivery & large roof deck. This offer is complete with one off-street parking space. Steps to literally EVERYTHING the discerning DC condo buyer would want at your fingertips including Michelin-starred restaurants, shops, theatres & more!
Location
State DC
County Washington
Rooms
Other Rooms Loft, Bedroom 6
Main Level Bedrooms 2
Interior
Interior Features Kitchen - Island, Combination Dining/Living, Elevator, Entry Level Bedroom, Upgraded Countertops, Primary Bath(s), Window Treatments, Wood Floors, Floor Plan - Traditional
Hot Water Other
Heating Forced Air
Cooling Central A/C
Flooring Wood, Tile/Brick
Fireplaces Number 1
Fireplaces Type Screen
Equipment Dishwasher, Disposal, Dryer, Icemaker, Microwave, Oven/Range - Gas, Refrigerator, Washer
Furnishings No
Fireplace Y
Window Features Double Pane,Screens,Skylights,Insulated
Appliance Dishwasher, Disposal, Dryer, Icemaker, Microwave, Oven/Range - Gas, Refrigerator, Washer
Heat Source Natural Gas
Laundry Dryer In Unit, Washer In Unit
Exterior
Exterior Feature Deck(s), Roof
Garage Spaces 1.0
Utilities Available Cable TV Available, Multiple Phone Lines
Amenities Available Elevator, Other, Security, Reserved/Assigned Parking, Newspaper Service
Waterfront N
Water Access N
View City, Panoramic, Scenic Vista, Other, Trees/Woods
Roof Type Unknown
Accessibility Chairlift
Porch Deck(s), Roof
Parking Type Off Street
Total Parking Spaces 1
Garage N
Building
Story 1
Unit Features Garden 1 - 4 Floors
Sewer Public Sewer
Water Public
Architectural Style Contemporary
Level or Stories 1
Additional Building Above Grade, Below Grade
Structure Type 9'+ Ceilings,High,Beamed Ceilings,Brick
New Construction N
Schools
School District District Of Columbia Public Schools
Others
Pets Allowed Y
HOA Fee Include Ext Bldg Maint,Management,Insurance,Sewer,Taxes,Trash,Water,Custodial Services Maintenance
Senior Community No
Tax ID 0209//2146
Ownership Condominium
Security Features Main Entrance Lock
Special Listing Condition Standard
Pets Description Dogs OK, Cats OK
Read Less Info
Want to know what your home might be worth? Contact us for a FREE valuation!

Our team is ready to help you sell your home for the highest possible price ASAP

Bought with Kendall Splawn • Compass

"My job is to find and attract mastery-based agents to the office, protect the culture, and make sure everyone is happy! "






