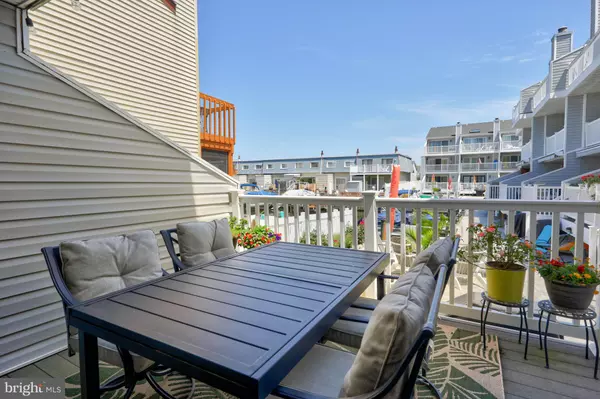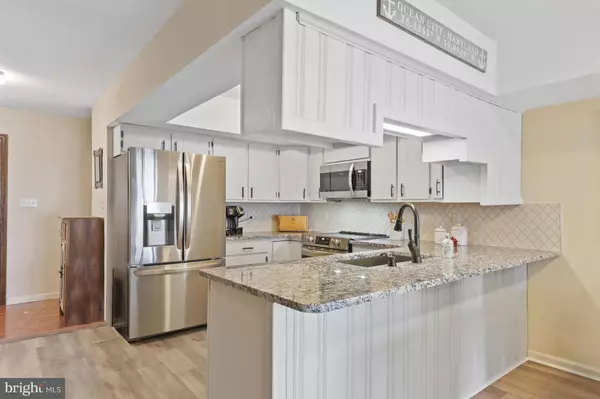$497,500
$515,000
3.4%For more information regarding the value of a property, please contact us for a free consultation.
3 Beds
4 Baths
1,430 SqFt
SOLD DATE : 01/27/2023
Key Details
Sold Price $497,500
Property Type Condo
Sub Type Condo/Co-op
Listing Status Sold
Purchase Type For Sale
Square Footage 1,430 sqft
Price per Sqft $347
Subdivision Cinnamon Bay
MLS Listing ID MDWO2009616
Sold Date 01/27/23
Style Coastal
Bedrooms 3
Full Baths 3
Half Baths 1
Condo Fees $333/mo
HOA Y/N N
Abv Grd Liv Area 1,430
Originating Board BRIGHT
Year Built 1984
Annual Tax Amount $3,186
Tax Year 2022
Lot Dimensions 0.00 x 0.00
Property Description
Beautiful 3- story/3 Bedroom/ 3.5 Bath Coastal end-unit townhome with space for your family and friends to enjoy & relax. Each bedroom offers a private balcony and bath much like your own private suite. Enjoy this popular mid-town locale for convenience to shopping, restaurants, the Ocean City Art League, a dog park and the Beach! This Cinnamon Bay unit features a multitude of upgrades including new modern plank flooring on the main level, new carpet on the upper levels, fresh paint, new Samsung washer and dryer, an updated kitchen accentuated by NEW sleek granite countertops and stylish backsplash, new stainless-steel appliances, painted white cabinetry with updated hardware, deep sink with arched faucet, and new feature lighting. The peninsula bar provides seating for casual meals. The dining area flows seamlessly to the living room adorned by expansive glass doors allowing natural sunlight to fill the living space. Transition outside to a rear deck with easy step down to a generously sized community paver patio flanking the canal where you can launch your SUPs and kayaks right from your own backyard! The second story offers two additional bedrooms, one en-suite, both with balconies and a full hall bath. The primary bedroom suite on the third level provides a private sanctuary in which to relax and unwind, and a remodeled bath with a custom stall shower and new vanity. The private balcony is the perfect place to enjoy your morning coffee and plan your beach day! The association upgraded all the exterior shake siding, decks on all three levels and the roof. Boat slip rentals may be avilable. Don’t miss this opportunity to live life at the beach. Great for a primary, second home or investment property. Make an appointment today!
Location
State MD
County Worcester
Area Bayside Waterfront (84)
Zoning R-3
Rooms
Other Rooms Living Room, Dining Room, Primary Bedroom, Bedroom 2, Bedroom 3, Kitchen, Foyer
Interior
Interior Features Breakfast Area, Carpet, Ceiling Fan(s), Combination Dining/Living, Combination Kitchen/Dining, Dining Area, Family Room Off Kitchen, Floor Plan - Open, Floor Plan - Traditional, Kitchen - Gourmet, Primary Bath(s), Skylight(s), Stall Shower, Tub Shower, Upgraded Countertops, Window Treatments
Hot Water Electric
Heating Heat Pump(s)
Cooling Ceiling Fan(s), Central A/C
Flooring Ceramic Tile, Luxury Vinyl Plank, Marble, Partially Carpeted
Fireplaces Number 1
Fireplaces Type Fireplace - Glass Doors, Mantel(s), Wood
Equipment Built-In Microwave, Built-In Range, Dishwasher, Disposal, Dryer, Exhaust Fan, Icemaker, Microwave, Oven - Self Cleaning, Oven - Single, Oven/Range - Electric, Refrigerator, Stainless Steel Appliances, Stove, Washer, Water Dispenser, Water Heater
Furnishings Partially
Fireplace Y
Window Features Screens,Skylights
Appliance Built-In Microwave, Built-In Range, Dishwasher, Disposal, Dryer, Exhaust Fan, Icemaker, Microwave, Oven - Self Cleaning, Oven - Single, Oven/Range - Electric, Refrigerator, Stainless Steel Appliances, Stove, Washer, Water Dispenser, Water Heater
Heat Source Electric
Laundry Upper Floor
Exterior
Exterior Feature Balconies- Multiple, Deck(s)
Amenities Available Common Grounds, Picnic Area
Waterfront Y
Waterfront Description Shared
Water Access Y
Water Access Desc Canoe/Kayak,Fishing Allowed,Limited hours of Personal Watercraft Operation (PWC)
View Canal, Water
Roof Type Architectural Shingle
Accessibility Other
Porch Balconies- Multiple, Deck(s)
Parking Type Off Street, Parking Lot
Garage N
Building
Story 3
Foundation Block
Sewer Public Sewer
Water Public
Architectural Style Coastal
Level or Stories 3
Additional Building Above Grade, Below Grade
Structure Type Dry Wall,High,Vaulted Ceilings
New Construction N
Schools
Elementary Schools Ocean City
Middle Schools Stephen Decatur
High Schools Stephen Decatur
School District Worcester County Public Schools
Others
Pets Allowed Y
HOA Fee Include Common Area Maintenance,Snow Removal,Trash
Senior Community No
Tax ID 2410263727
Ownership Condominium
Security Features Main Entrance Lock,Smoke Detector
Special Listing Condition Standard
Pets Description No Pet Restrictions
Read Less Info
Want to know what your home might be worth? Contact us for a FREE valuation!

Our team is ready to help you sell your home for the highest possible price ASAP

Bought with Kimberly Heaney • Berkshire Hathaway HomeServices PenFed Realty-WOC

"My job is to find and attract mastery-based agents to the office, protect the culture, and make sure everyone is happy! "






