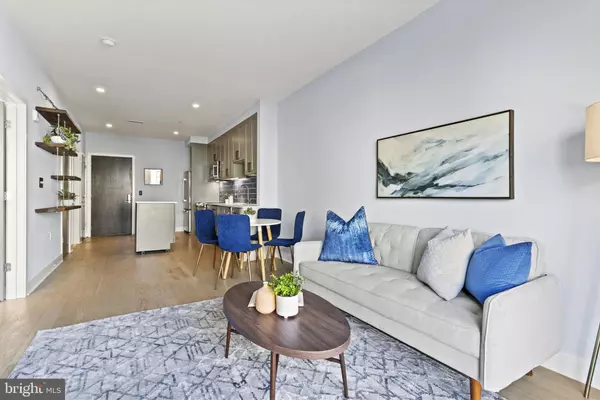$484,900
$484,900
For more information regarding the value of a property, please contact us for a free consultation.
1 Bed
1 Bath
679 SqFt
SOLD DATE : 01/24/2023
Key Details
Sold Price $484,900
Property Type Condo
Sub Type Condo/Co-op
Listing Status Sold
Purchase Type For Sale
Square Footage 679 sqft
Price per Sqft $714
Subdivision Adams Morgan
MLS Listing ID DCDC2075020
Sold Date 01/24/23
Style Contemporary
Bedrooms 1
Full Baths 1
Condo Fees $414/mo
HOA Y/N N
Abv Grd Liv Area 679
Originating Board BRIGHT
Year Built 2015
Annual Tax Amount $3,300
Tax Year 2021
Property Description
Welcome home to Ontario 17! Unit 209 is a spacious, move-in ready 1-bedroom condo featuring modern finishes and open-concept living— perfect for entertaining. The large window in the bedroom and balcony door drench this unit in sunlight! Enjoy a cup of coffee and a good book on the private balcony off of the living room. The sleek kitchen was updated in 2020 and boasts beautiful quartz countertops, slow-close cabinetry, a wine fridge, and stainless steel appliances. The large bedroom is equipped with two closets—including a walk-in closet— and both are fitted with custom Elfa shelving!
Built in 2015, the building features an inviting lobby, front desk concierge, secure package room, bike storage, and a rooftop deck with incredible Monument views! The building is pet friendly and investor friendly.
With a walk score of 98 and bike score of 97— this location cannot be beaten! Steps away from dozens of restaurants, bars, and shops in Adams Morgan, this unit is also conveniently located right across the street from a Safeway grocery store (no more schlepping groceries for blocks!). Easy access to two different Metro stations and several Metrobus and Circulator lines means you can travel through DC with ease! Don’t miss out on city living at its best!
Location
State DC
County Washington
Zoning CONDO VERTICAL
Rooms
Main Level Bedrooms 1
Interior
Interior Features Combination Dining/Living, Dining Area, Floor Plan - Open, Kitchen - Gourmet, Kitchen - Island, Primary Bath(s), Recessed Lighting, Tub Shower, Upgraded Countertops, Walk-in Closet(s), Wood Floors, Wine Storage
Hot Water Electric
Heating Heat Pump(s)
Cooling Heat Pump(s)
Flooring Wood
Equipment Built-In Microwave, Dishwasher, Disposal, Dryer, Refrigerator, Oven/Range - Electric, Washer, Washer/Dryer Stacked, Energy Efficient Appliances
Appliance Built-In Microwave, Dishwasher, Disposal, Dryer, Refrigerator, Oven/Range - Electric, Washer, Washer/Dryer Stacked, Energy Efficient Appliances
Heat Source Electric
Laundry Dryer In Unit, Washer In Unit
Exterior
Exterior Feature Balcony, Roof
Amenities Available Concierge, Elevator, Community Center
Waterfront N
Water Access N
View City
Accessibility Elevator
Porch Balcony, Roof
Parking Type On Street, Other
Garage N
Building
Story 1
Unit Features Mid-Rise 5 - 8 Floors
Sewer Public Sewer
Water Public
Architectural Style Contemporary
Level or Stories 1
Additional Building Above Grade, Below Grade
New Construction N
Schools
School District District Of Columbia Public Schools
Others
Pets Allowed Y
HOA Fee Include Common Area Maintenance,Management,Reserve Funds,Sewer,Trash,Water,Snow Removal,Ext Bldg Maint,Insurance
Senior Community No
Tax ID 2565//2036
Ownership Condominium
Security Features Desk in Lobby,Main Entrance Lock,Sprinkler System - Indoor,Smoke Detector
Acceptable Financing FHA, VA, Other, Cash, Conventional
Listing Terms FHA, VA, Other, Cash, Conventional
Financing FHA,VA,Other,Cash,Conventional
Special Listing Condition Standard
Pets Description Cats OK, Dogs OK
Read Less Info
Want to know what your home might be worth? Contact us for a FREE valuation!

Our team is ready to help you sell your home for the highest possible price ASAP

Bought with Jack C Nix • Compass

"My job is to find and attract mastery-based agents to the office, protect the culture, and make sure everyone is happy! "






