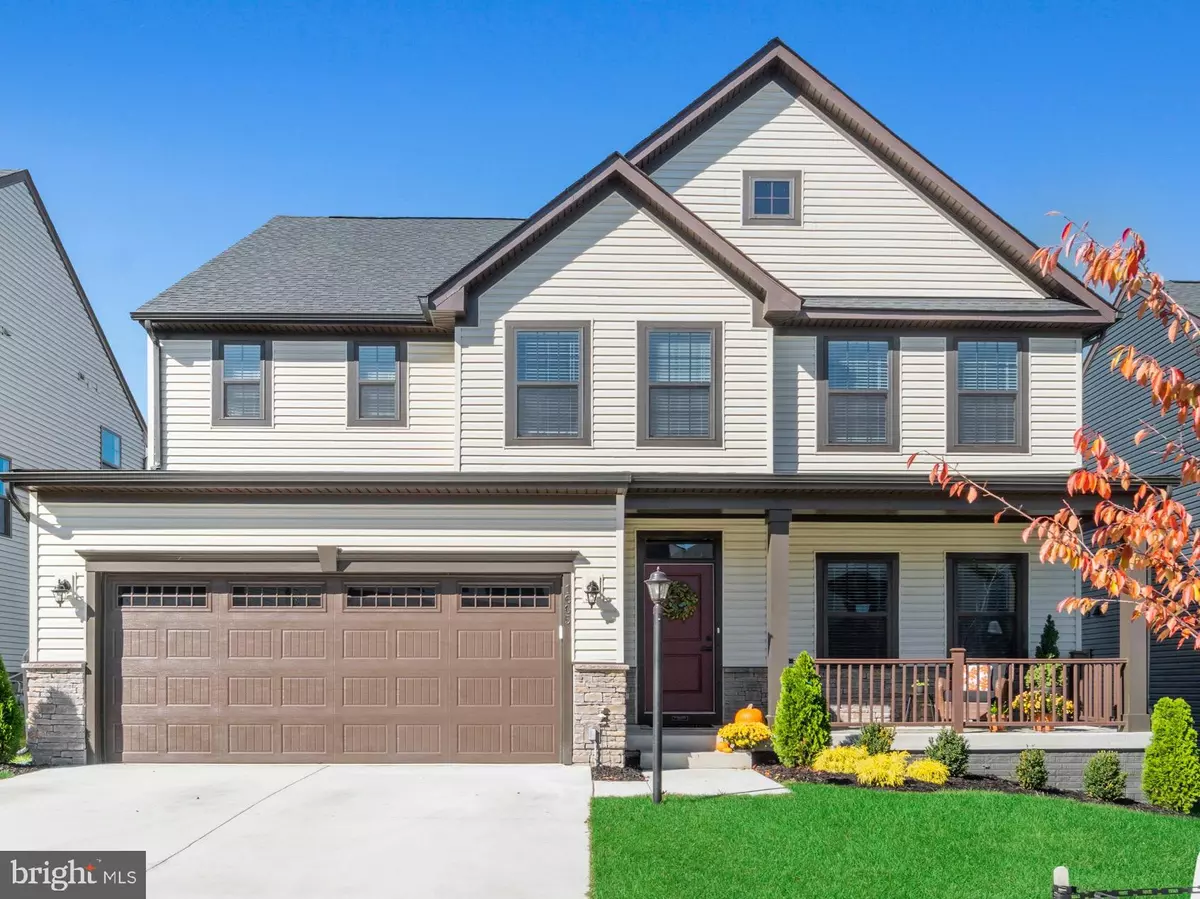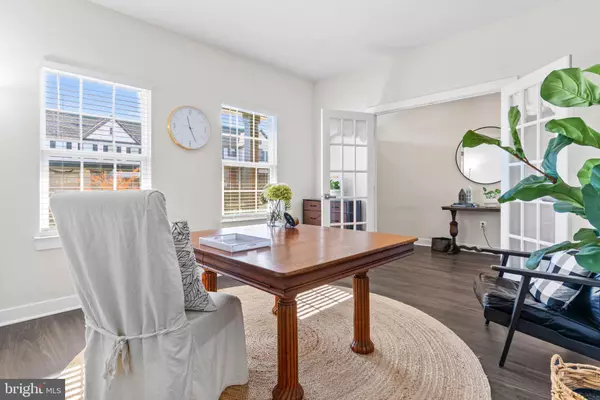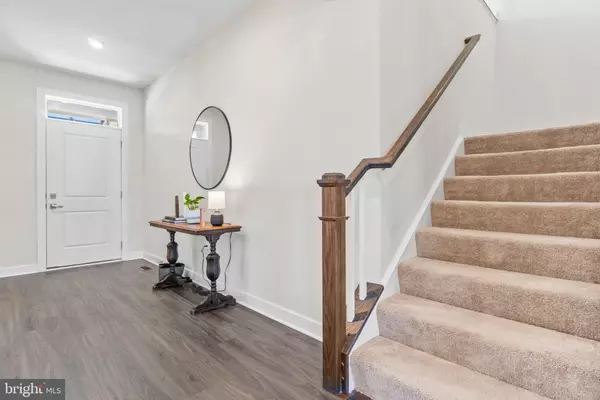$665,000
$650,000
2.3%For more information regarding the value of a property, please contact us for a free consultation.
6 Beds
4 Baths
4,054 SqFt
SOLD DATE : 01/17/2023
Key Details
Sold Price $665,000
Property Type Single Family Home
Sub Type Detached
Listing Status Sold
Purchase Type For Sale
Square Footage 4,054 sqft
Price per Sqft $164
Subdivision Fredericksburg
MLS Listing ID VAFB2003012
Sold Date 01/17/23
Style Colonial
Bedrooms 6
Full Baths 4
HOA Fees $75/mo
HOA Y/N Y
Abv Grd Liv Area 3,036
Originating Board BRIGHT
Year Built 2021
Annual Tax Amount $4,770
Tax Year 2022
Lot Size 5,512 Sqft
Acres 0.13
Property Description
Welcome home to "America's Most Historic City" with a beautiful floor plan designed the way many love to live! Enter through the front porch or the two car garage. When entering the front door, you're greeted with a well lit foyer and a flex room with capability for an office, playroom, exercise or living room space. Entering through the garage, you'll find a space for cabinetry, benches or you can leave it open and utilize the coat closet for clutter. The sparkle to this level is the open gourmet kitchen that flows into the dining and living room space. No matter where you stand in this area, you have a view of the fireplace and mantel, the large kitchen island and french doors leading to the covered back deck with gorgeous sunset views!The gourmet kitchen is equipped with a walk-in pantry, new tile backsplash, gas stove, two ovens and a built in microwave all in the stainless steel package. Once you head up to the upper level you'll find the Primary suite with his and her closets and a cozy space perfect for relaxation. The primary ensuite has double sinks, soaker tub and an oversized stand up shower. The upper level also includes a loft for endless ideas such as reading, exercising, play and more. Three other bedrooms are included in the upper level for a total of four bedrooms, a loft and the bedroom level laundry room. This one year young home also includes a fully finished walk out basement. You won't believe the recreation/family room measures in at 38 x 18! The basement also includes a cozy bedroom, full bath, storage rooms and hook up for a wet bar in the rec room. The details of the basement have the potential for a great in-law suite with separate entry. Including the basement this home boast 4,054 finished square feet for single family or multi-generational living. The list of upgrades include the Craftsman Cabinetry and fixture package, lighting ceiling fan rough-in package, TV/Internet Pre-wire, covered back deck, fireplace, laundry tub, elevation and front porch, walk out basement, Primary ensuite with tub and shower glass surround, LVP on mail level, main and basement bedrooms and so much more(see docs attached). Fredericksburg Park was built with the City in mind as it connects to the Virginia Central Railway Trail, it's an approximate one mile walk to the heart of Downtown Fredericksburg and the Virginia Railway Express (VRE) which takes commuters into Washington, DC! You’ll never run out of things to do whether it's exploring battlefields and museums, hike and bike on the Canal Path, kayak or canoeing on the Rappahannock River, tour craft breweries and wineries, and enjoy excellent shopping and fine dining in Historic Downtown Fredericksburg. One of the best parts of Fredericksburg Park is that Fredericksburg Battlefield is right across the street from the community - This Lee Drive is perfect for runners and families wanting to get outside! This neighborhood is within close proximity to I-95, Rte 1 and walking distance to the Downtown VRE! Veterans, don't miss out on assuming the loan balance with a 2.75% interest rate (speak to a lender for more details) and Welcome Home!
A Word from the Seller:
“We have really enjoyed living in this spacious, brand new home across from the Battlefield w/ 6 bedrooms one of which we’ve used as an alternate “office” and another as a “guest room”, 4 bathrooms, a dedicated office/study, an open loft area, a full basement with dedicated storage room, an open kitchen and living room, this house feels extremely homey but also provides very generous living and spread-out space for adults, children, teens and guests. The natural lighting throughout the house is spectacular and the view from the back porch of the Alum Springs park-area is superb. As for location, we have loved being only 1 mile away from Downtown and right on the VCR (Virginia Central Railroad) greenbelt and trail head which safely takes you down town off the main roads."
Location
State VA
County Fredericksburg City
Zoning R1
Rooms
Other Rooms Living Room, Primary Bedroom, Bedroom 2, Bedroom 3, Bedroom 5, Kitchen, Bedroom 1, Loft, Other, Office, Recreation Room, Bedroom 6, Bathroom 3
Basement Full, Improved, Interior Access, Outside Entrance, Rear Entrance, Sump Pump, Windows, Other
Main Level Bedrooms 1
Interior
Interior Features Breakfast Area, Carpet, Ceiling Fan(s), Combination Kitchen/Dining, Entry Level Bedroom, Family Room Off Kitchen, Floor Plan - Open, Kitchen - Eat-In, Kitchen - Island, Kitchen - Table Space, Recessed Lighting, Soaking Tub, Walk-in Closet(s), Window Treatments, Wood Floors, Other
Hot Water Natural Gas
Heating Forced Air
Cooling Central A/C
Flooring Luxury Vinyl Tile, Other, Carpet, Ceramic Tile
Fireplaces Number 1
Fireplaces Type Fireplace - Glass Doors, Gas/Propane, Mantel(s), Screen, Other
Equipment Dishwasher, Disposal, Humidifier, Icemaker, Oven - Wall, Oven/Range - Gas, Stove, Built-In Microwave
Fireplace Y
Window Features Double Hung
Appliance Dishwasher, Disposal, Humidifier, Icemaker, Oven - Wall, Oven/Range - Gas, Stove, Built-In Microwave
Heat Source Natural Gas
Laundry Hookup, Upper Floor
Exterior
Exterior Feature Porch(es), Deck(s)
Garage Garage - Front Entry, Other
Garage Spaces 4.0
Utilities Available Under Ground
Waterfront N
Water Access N
View Other
Roof Type Composite,Architectural Shingle
Accessibility Other
Porch Porch(es), Deck(s)
Parking Type Attached Garage, Other, Driveway, On Street
Attached Garage 2
Total Parking Spaces 4
Garage Y
Building
Lot Description Landscaping, Other
Story 3
Foundation Other
Sewer Public Sewer
Water Public
Architectural Style Colonial
Level or Stories 3
Additional Building Above Grade, Below Grade
New Construction N
Schools
School District Fredericksburg City Public Schools
Others
HOA Fee Include Snow Removal,Other
Senior Community No
Tax ID 7778-59-8537
Ownership Fee Simple
SqFt Source Estimated
Acceptable Financing Assumption, Cash, Conventional, VA, Other
Horse Property N
Listing Terms Assumption, Cash, Conventional, VA, Other
Financing Assumption,Cash,Conventional,VA,Other
Special Listing Condition Standard
Read Less Info
Want to know what your home might be worth? Contact us for a FREE valuation!

Our team is ready to help you sell your home for the highest possible price ASAP

Bought with Gifty Davis • EXP Realty, LLC

"My job is to find and attract mastery-based agents to the office, protect the culture, and make sure everyone is happy! "






