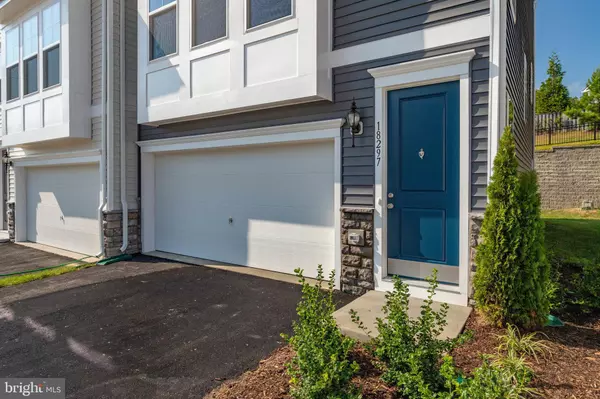$546,681
$544,940
0.3%For more information regarding the value of a property, please contact us for a free consultation.
3 Beds
4 Baths
2,176 SqFt
SOLD DATE : 08/24/2022
Key Details
Sold Price $546,681
Property Type Townhouse
Sub Type End of Row/Townhouse
Listing Status Sold
Purchase Type For Sale
Square Footage 2,176 sqft
Price per Sqft $251
Subdivision Highland Park
MLS Listing ID VAPW2043908
Sold Date 08/24/22
Style Contemporary
Bedrooms 3
Full Baths 2
Half Baths 2
HOA Y/N Y
Abv Grd Liv Area 2,176
Originating Board BRIGHT
Year Built 2022
Annual Tax Amount $1,473
Tax Year 2022
Lot Size 2,143 Sqft
Acres 0.05
Property Description
BRAND NEW END UNIT townhome with PRIVATE backyard is ready to be called home. The open concept main level features a gourmet kitchen with upgraded cabinets, beautiful granite counter tops, stainless steel appliances including double ovens, a huge island, and two pantries. Beautiful LVP flooring extends from the kitchen through the dining and family room areas. With tons of windows and 9’ ceilings, this space is light and bright. Take the hardwood stairs to the upper level to find the large owner’s suite with a wall of windows, walk-in closet, and lovely en suite bathroom with separate water closet. This level also offers two secondary bedrooms with generous closet space (one is a walk-in), a second full bath, and a spacious laundry room. Head downstairs to the lower level to find a large rec room and another powder room. Enjoy ample parking in the two-car garage and driveway. There is also guest parking just across the street. Never worry about cutting the grass, it is covered by the HOA! With a terrific location close to Quantico, commuting routes, VRE, and shopping, this one won’t last long!
Location
State VA
County Prince William
Zoning DR4
Rooms
Other Rooms Living Room, Dining Room, Primary Bedroom, Bedroom 2, Bedroom 3, Kitchen, Recreation Room, Bathroom 1, Bathroom 2, Primary Bathroom
Interior
Interior Features Carpet, Combination Dining/Living, Dining Area, Family Room Off Kitchen, Kitchen - Gourmet, Kitchen - Island, Pantry, Primary Bath(s), Stall Shower, Tub Shower, Walk-in Closet(s)
Hot Water Natural Gas
Heating Central
Cooling Central A/C
Flooring Carpet, Luxury Vinyl Plank
Equipment Built-In Microwave, Dishwasher, Disposal, Dryer, Icemaker, Oven - Double, Range Hood, Cooktop, Refrigerator, Stainless Steel Appliances, Washer, Water Heater
Furnishings No
Fireplace N
Window Features Double Pane,Vinyl Clad
Appliance Built-In Microwave, Dishwasher, Disposal, Dryer, Icemaker, Oven - Double, Range Hood, Cooktop, Refrigerator, Stainless Steel Appliances, Washer, Water Heater
Heat Source Natural Gas
Laundry Upper Floor
Exterior
Garage Garage - Front Entry, Garage Door Opener, Inside Access
Garage Spaces 2.0
Utilities Available Electric Available, Cable TV Available, Natural Gas Available
Waterfront N
Water Access N
Accessibility None
Parking Type Attached Garage
Attached Garage 2
Total Parking Spaces 2
Garage Y
Building
Lot Description Landscaping, Premium, Private, Rear Yard
Story 3
Foundation Slab
Sewer Public Sewer
Water Public
Architectural Style Contemporary
Level or Stories 3
Additional Building Above Grade, Below Grade
New Construction Y
Schools
High Schools Forest Park
School District Prince William County Public Schools
Others
Pets Allowed Y
Senior Community No
Tax ID 8188-77-3280
Ownership Fee Simple
SqFt Source Estimated
Horse Property N
Special Listing Condition Standard
Pets Description Case by Case Basis
Read Less Info
Want to know what your home might be worth? Contact us for a FREE valuation!

Our team is ready to help you sell your home for the highest possible price ASAP

Bought with Stephanie Callaghan • 15 West Homes

"My job is to find and attract mastery-based agents to the office, protect the culture, and make sure everyone is happy! "






