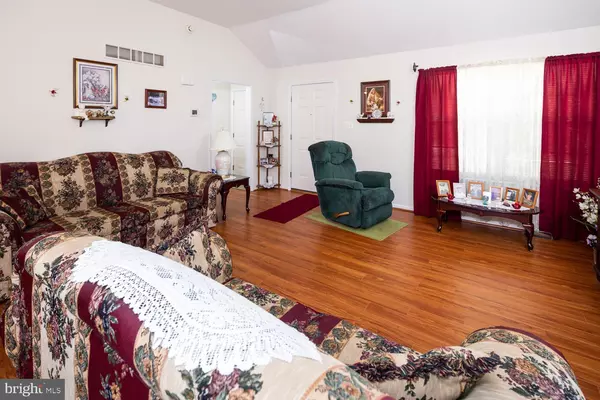$369,900
$369,900
For more information regarding the value of a property, please contact us for a free consultation.
4 Beds
2 Baths
1,600 SqFt
SOLD DATE : 01/05/2023
Key Details
Sold Price $369,900
Property Type Single Family Home
Sub Type Detached
Listing Status Sold
Purchase Type For Sale
Square Footage 1,600 sqft
Price per Sqft $231
MLS Listing ID MDCC2007088
Sold Date 01/05/23
Style Ranch/Rambler
Bedrooms 4
Full Baths 2
HOA Y/N N
Abv Grd Liv Area 1,600
Originating Board BRIGHT
Year Built 2006
Annual Tax Amount $4,401
Tax Year 2022
Lot Size 0.484 Acres
Acres 0.48
Property Description
Move right into this very well-maintained ranch home that is on a 1/2 acre lot in city limits. This home is only 17 years old - not your typical 60-year-old home. The original owner was the only person who lived in the home, making it have little to no wear and tear. This home is very bright and full of sunshine! Walk into an open floor plan that is quite inviting. The primary bedroom is large with a private bath that has double sinks, a large soaking tub, and a stall shower. There are 2 nicely sized closets in the master. The 3 secondary bedrooms are all nicely sized. Off of the kitchen and dining area, you will find sliding glass doors leading to the rear covered porch overlooking the rear yard. There is a dry and clean basement that would be perfect to finish for any type of flex space you would need. There is a brand new high-efficiency HVAC with propane backup and also a brand new hot water heater. The attached 2-car garage is an added bonus with plenty of parking.
Location
State MD
County Cecil
Zoning R1
Rooms
Basement Full
Main Level Bedrooms 4
Interior
Interior Features Ceiling Fan(s), Floor Plan - Open, Primary Bath(s), Soaking Tub, Stall Shower, Window Treatments
Hot Water Electric
Heating Heat Pump - Gas BackUp
Cooling Central A/C
Equipment Built-In Microwave, Dishwasher, Dryer, Exhaust Fan, Oven/Range - Electric, Refrigerator, Washer
Fireplace N
Appliance Built-In Microwave, Dishwasher, Dryer, Exhaust Fan, Oven/Range - Electric, Refrigerator, Washer
Heat Source Propane - Leased
Exterior
Garage Garage Door Opener, Additional Storage Area, Inside Access
Garage Spaces 2.0
Waterfront N
Water Access N
Accessibility None
Parking Type Attached Garage
Attached Garage 2
Total Parking Spaces 2
Garage Y
Building
Story 1
Foundation Concrete Perimeter
Sewer Public Sewer
Water Public
Architectural Style Ranch/Rambler
Level or Stories 1
Additional Building Above Grade, Below Grade
New Construction N
Schools
Elementary Schools Holly Hall
Middle Schools Bohemia Manor
High Schools Bohemia Manor
School District Cecil County Public Schools
Others
Pets Allowed Y
Senior Community No
Tax ID 0803012670
Ownership Fee Simple
SqFt Source Assessor
Acceptable Financing Conventional, FHA, VA
Listing Terms Conventional, FHA, VA
Financing Conventional,FHA,VA
Special Listing Condition Standard
Pets Description No Pet Restrictions
Read Less Info
Want to know what your home might be worth? Contact us for a FREE valuation!

Our team is ready to help you sell your home for the highest possible price ASAP

Bought with Nancy Husfelt-Price • Patterson-Schwartz-Newark

"My job is to find and attract mastery-based agents to the office, protect the culture, and make sure everyone is happy! "






