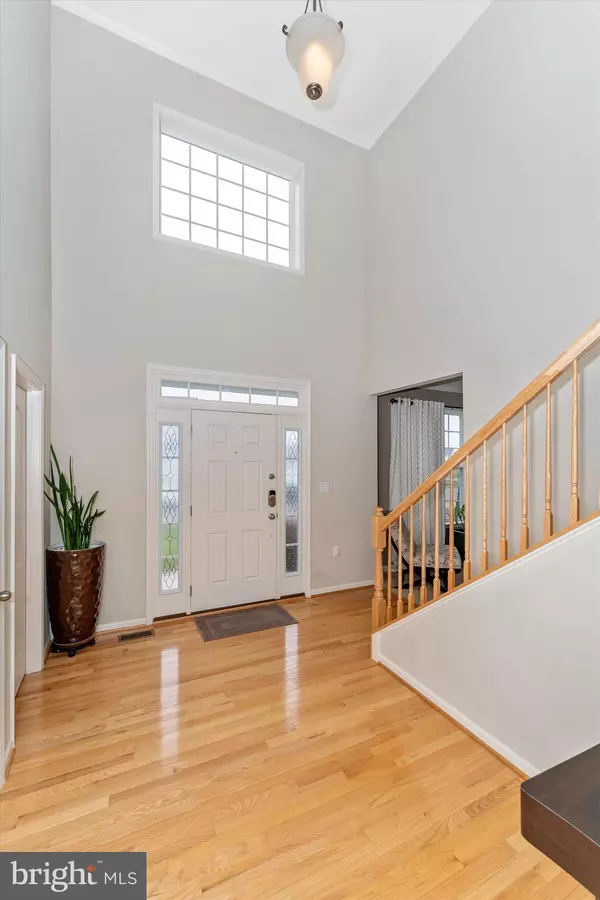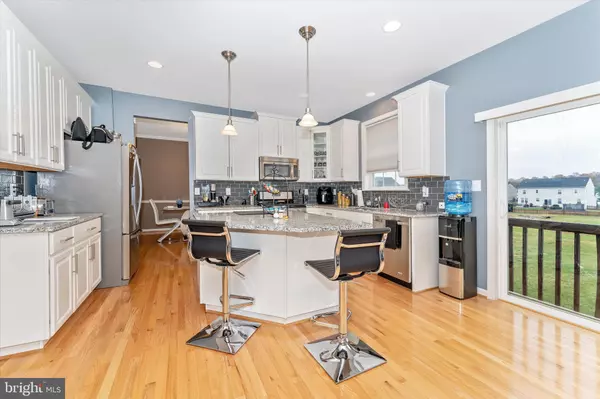$431,000
$435,000
0.9%For more information regarding the value of a property, please contact us for a free consultation.
5 Beds
4 Baths
4,014 SqFt
SOLD DATE : 01/05/2023
Key Details
Sold Price $431,000
Property Type Single Family Home
Sub Type Detached
Listing Status Sold
Purchase Type For Sale
Square Footage 4,014 sqft
Price per Sqft $107
Subdivision Springdale Farm
MLS Listing ID WVBE2014140
Sold Date 01/05/23
Style Colonial
Bedrooms 5
Full Baths 3
Half Baths 1
HOA Fees $45/qua
HOA Y/N Y
Abv Grd Liv Area 2,956
Originating Board BRIGHT
Year Built 2016
Annual Tax Amount $2,737
Tax Year 2022
Lot Size 0.310 Acres
Acres 0.31
Property Description
BACK ON THE MARKET THROUGH NO FAULT OF SELLER/HOUSE! This is your second chance!
Welcome to the beautiful 55 Tennyson Ct! Why wait for a new build when this one is just as new with all the upgrades! This has been extremely well maintained and feels brand new throughout the entire home. Located in Springdale Farm - only a few miles to the highway making it a great commuter spot, but still in a rural setting! Kitchen has all stainless steel appliances, granite counter tops and large island. Backsplash and deep toned cabinets give this kitchen a beautiful look! Attached is the mudroom with built ins and has access to the two car oversized garage. Large and open entryway, with dining and living room which includes a wood burning fire place that has never been used! As you move upstairs the master bedroom is extra large with great sized walk in closet. Master bath has dual vanity with granite counter tops, a walk in shower with separate 6 foot soaking tub. Three more bedrooms upstairs with a great guest bathroom also featuring a dual vanity with granite counter tops! Top floor laundry so no hauling baskets up staircases and washer and dryer included! There is a finished basement with 1 bedroom and 1 full bathroom. Sliding glass door to the back yard. Great back yard area, there is plenty of room to add a back patio or a deck! Endless options to how you can use the space! This home has been cared for and it shows!!
Location
State WV
County Berkeley
Zoning 101
Rooms
Basement Fully Finished, Walkout Level
Interior
Interior Features Floor Plan - Open, Kitchen - Island, Walk-in Closet(s), Ceiling Fan(s), Crown Moldings, Chair Railings, Dining Area, Family Room Off Kitchen, Formal/Separate Dining Room, Pantry, Recessed Lighting, Soaking Tub, Tub Shower, Upgraded Countertops, Wood Floors, Stove - Wood
Hot Water Electric
Heating Heat Pump(s)
Cooling Central A/C
Fireplaces Number 1
Fireplaces Type Wood
Equipment Stainless Steel Appliances, Washer, Dryer
Fireplace Y
Appliance Stainless Steel Appliances, Washer, Dryer
Heat Source Electric
Exterior
Garage Oversized, Inside Access, Garage Door Opener
Garage Spaces 2.0
Waterfront N
Water Access N
Accessibility None
Parking Type Attached Garage
Attached Garage 2
Total Parking Spaces 2
Garage Y
Building
Lot Description Cul-de-sac, Front Yard, Landscaping, Level
Story 3
Foundation Permanent
Sewer Public Sewer
Water Public
Architectural Style Colonial
Level or Stories 3
Additional Building Above Grade, Below Grade
New Construction N
Schools
School District Berkeley County Schools
Others
Senior Community No
Tax ID 03 39D004900000000
Ownership Fee Simple
SqFt Source Estimated
Special Listing Condition Standard
Read Less Info
Want to know what your home might be worth? Contact us for a FREE valuation!

Our team is ready to help you sell your home for the highest possible price ASAP

Bought with Carolyn A Young • RE/MAX 1st Realty

"My job is to find and attract mastery-based agents to the office, protect the culture, and make sure everyone is happy! "






