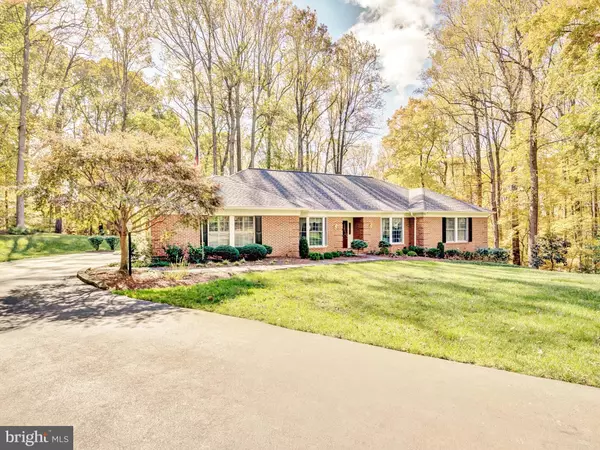$750,000
$749,999
For more information regarding the value of a property, please contact us for a free consultation.
3 Beds
3 Baths
2,545 SqFt
SOLD DATE : 01/06/2023
Key Details
Sold Price $750,000
Property Type Single Family Home
Sub Type Detached
Listing Status Sold
Purchase Type For Sale
Square Footage 2,545 sqft
Price per Sqft $294
Subdivision Snow Hill
MLS Listing ID VAFQ2006650
Sold Date 01/06/23
Style Colonial
Bedrooms 3
Full Baths 2
Half Baths 1
HOA Fees $45/mo
HOA Y/N Y
Abv Grd Liv Area 2,545
Originating Board BRIGHT
Year Built 1993
Annual Tax Amount $6,150
Tax Year 2022
Lot Size 2.144 Acres
Acres 2.14
Property Description
Rarely Available Custom Home In The Serene Snow Hill Community. This tasteful and distinctive ALL BRICK home boasts main level living at its best - all on a 2+ acre, tree lined, cul-de-sac lot. Enjoy the changing seasons in the great room with a treed view. The gourmet kitchen is sure to please- opening to the family room with a large fireplace and wet bar... all lavishing the same amazing scenic view. A generous unfinished lower level boasting 9 1/2 ft soaring ceilings with large windows and doors is waiting for your dream LL design! The rear yard is sure to please with its park like setting, large deck and amazing rear patio. AND, an oversized 2 car side garage with spacious driveway. Don’t wait!!
Location
State VA
County Fauquier
Zoning R1
Rooms
Basement Walkout Level, Unfinished, Rear Entrance
Main Level Bedrooms 3
Interior
Interior Features Kitchen - Gourmet, Built-Ins, Crown Moldings, Floor Plan - Traditional, Wood Floors
Hot Water Electric
Heating Forced Air
Cooling Central A/C
Fireplaces Number 1
Fireplaces Type Gas/Propane
Equipment Cooktop, Oven - Wall
Fireplace Y
Appliance Cooktop, Oven - Wall
Heat Source Electric
Laundry Main Floor
Exterior
Exterior Feature Deck(s), Patio(s)
Garage Garage - Side Entry, Garage Door Opener, Oversized
Garage Spaces 10.0
Amenities Available Common Grounds, Tennis Courts
Waterfront N
Water Access N
Accessibility Level Entry - Main
Porch Deck(s), Patio(s)
Parking Type Attached Garage, Driveway
Attached Garage 2
Total Parking Spaces 10
Garage Y
Building
Lot Description Backs to Trees, Landscaping, No Thru Street, Partly Wooded
Story 2
Foundation Block
Sewer On Site Septic
Water Public
Architectural Style Colonial
Level or Stories 2
Additional Building Above Grade, Below Grade
New Construction N
Schools
Elementary Schools C. Hunter Ritchie
Middle Schools Marshall
High Schools Kettle Run
School District Fauquier County Public Schools
Others
HOA Fee Include Common Area Maintenance
Senior Community No
Tax ID 6995-99-0516
Ownership Fee Simple
SqFt Source Assessor
Security Features Security System
Special Listing Condition Standard
Read Less Info
Want to know what your home might be worth? Contact us for a FREE valuation!

Our team is ready to help you sell your home for the highest possible price ASAP

Bought with James L Gaskill • RE/MAX Gateway

"My job is to find and attract mastery-based agents to the office, protect the culture, and make sure everyone is happy! "






