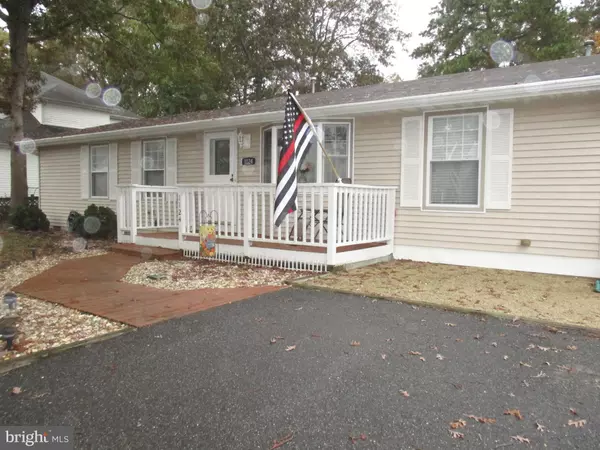$285,000
$269,900
5.6%For more information regarding the value of a property, please contact us for a free consultation.
4 Beds
2 Baths
1,679 SqFt
SOLD DATE : 04/30/2021
Key Details
Sold Price $285,000
Property Type Single Family Home
Sub Type Detached
Listing Status Sold
Purchase Type For Sale
Square Footage 1,679 sqft
Price per Sqft $169
Subdivision Ocean Acres
MLS Listing ID NJOC404188
Sold Date 04/30/21
Style Ranch/Rambler
Bedrooms 4
Full Baths 2
HOA Y/N N
Abv Grd Liv Area 1,679
Originating Board BRIGHT
Year Built 1974
Annual Tax Amount $4,590
Tax Year 2019
Lot Size 9,000 Sqft
Acres 0.21
Lot Dimensions 75X120
Property Description
This clean 4 bedroom (split) ranch has 2 full hall baths. Catheral Ceiling in Family Room off Kitchen, with appox 2 year old slider which leads to back yard brick patio. Yard has 2 sheds and above ground pool('AS IS") New owners can decide to take down if not wanted. Seller not responsible for pool. Carpet thru out home. As you will see home has been loving well kept and maintained. Kitchen has tile floor and splash back. All appliances included. Hall baths are tile floors for easy clean. You will see recessed lighting and ceiling fans thru out home and skylight in one of the bathrooms. Front porch has brick walkway which leads to asphalt driveway. Pull down stairs to give easy access to attic. Master bedroom is very roomy and has walk in closets.****** CALL SHOWTIME FOR APPTS.NO APPOINTMENTS DURNING WEEKDAYS BEFORE 6:30. WEEK END ANYTIME.****
Location
State NJ
County Ocean
Area Stafford Twp (21531)
Zoning RESD
Rooms
Main Level Bedrooms 4
Interior
Interior Features Attic, Built-Ins, Carpet, Ceiling Fan(s), Family Room Off Kitchen, Kitchen - Eat-In, Skylight(s), Recessed Lighting, Tub Shower, Walk-in Closet(s), Window Treatments
Hot Water Natural Gas
Heating Forced Air
Cooling Central A/C
Equipment Built-In Microwave, Dishwasher, Dryer, Water Heater, Washer, Refrigerator, Stove, Microwave
Furnishings No
Fireplace N
Appliance Built-In Microwave, Dishwasher, Dryer, Water Heater, Washer, Refrigerator, Stove, Microwave
Heat Source Natural Gas
Laundry Main Floor
Exterior
Exterior Feature Deck(s)
Fence Rear
Utilities Available Cable TV
Waterfront N
Water Access N
Street Surface Black Top
Accessibility None
Porch Deck(s)
Road Frontage Boro/Township
Parking Type Driveway, On Street
Garage N
Building
Lot Description Landscaping
Story 1
Foundation Crawl Space
Sewer Public Sewer
Water Public
Architectural Style Ranch/Rambler
Level or Stories 1
Additional Building Above Grade
New Construction N
Schools
Middle Schools Southern Regional M.S.
High Schools Southern Regional
School District Stafford Township Public Schools
Others
Senior Community No
Tax ID 31-00044 21-00035
Ownership Fee Simple
SqFt Source Estimated
Security Features Carbon Monoxide Detector(s),Smoke Detector
Acceptable Financing FHA, Conventional, Cash, VA
Horse Property N
Listing Terms FHA, Conventional, Cash, VA
Financing FHA,Conventional,Cash,VA
Special Listing Condition Standard
Read Less Info
Want to know what your home might be worth? Contact us for a FREE valuation!

Our team is ready to help you sell your home for the highest possible price ASAP

Bought with Irene Santoro • RE/MAX at Barnegat Bay - Ship Bottom

"My job is to find and attract mastery-based agents to the office, protect the culture, and make sure everyone is happy! "






