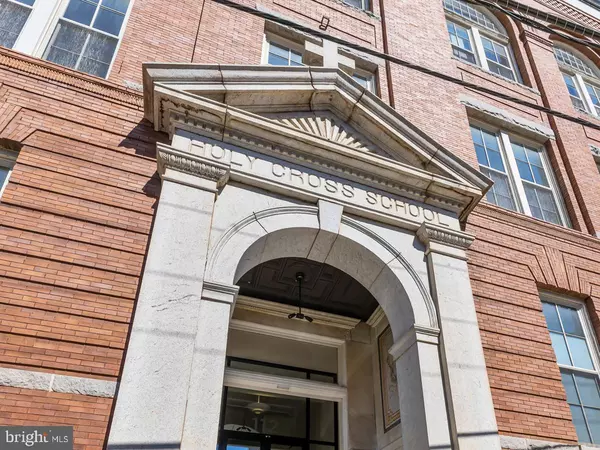$299,500
$299,500
For more information regarding the value of a property, please contact us for a free consultation.
2 Beds
2 Baths
1,434 SqFt
SOLD DATE : 11/11/2022
Key Details
Sold Price $299,500
Property Type Condo
Sub Type Condo/Co-op
Listing Status Sold
Purchase Type For Sale
Square Footage 1,434 sqft
Price per Sqft $208
Subdivision Federal Hill Historic District
MLS Listing ID MDBA2061926
Sold Date 11/11/22
Style Converted Dwelling,Contemporary
Bedrooms 2
Full Baths 2
Condo Fees $487/mo
HOA Y/N N
Abv Grd Liv Area 1,434
Originating Board BRIGHT
Year Built 2004
Annual Tax Amount $5,988
Tax Year 2022
Lot Size 1,434 Sqft
Acres 0.03
Property Description
In the heart of Historic Federal Hill, this Contemporary condo will exceed your expectations. A corner unit in a converted Church with 14' ceilings and 10' windows allow for an abundance of natural light throughout. Gorgeous hardwood and an open floor plan create a cohesive flow from one room to the next. The galley style kitchen includes stainless steel appliances, a granite countertop and a wine fridge. Right off of the kitchen is a spiral staircase that leads you up to the loft area. This is an ideal office space to work from home or additional storage area. Each bedroom features floor to ceiling built-in closets and the master bedroom contains an en-suite bathroom with a large walk-in shower. The second bathroom is located in the hallway just outside of the second bedroom, perfect for guests. One underground parking spot and two street parking permits included. Nearby attractions include Cross Street Market, Federal Hill Park, Inner Harbor, and the Ravens/Orioles stadiums. Conveniently located to I-95, Marc train, Amtrak and BWI. You have to see this one in person!
Location
State MD
County Baltimore City
Zoning R-8
Direction South
Rooms
Main Level Bedrooms 2
Interior
Interior Features Breakfast Area, Built-Ins, Ceiling Fan(s), Combination Dining/Living, Wet/Dry Bar, Wood Floors, Spiral Staircase, Entry Level Bedroom, Window Treatments, Upgraded Countertops, Kitchen - Galley, Floor Plan - Open
Hot Water Natural Gas
Heating Forced Air
Cooling Central A/C
Flooring Hardwood
Equipment Built-In Microwave, Dishwasher, Disposal, Washer/Dryer Stacked, Stainless Steel Appliances, Water Heater, Oven/Range - Gas
Appliance Built-In Microwave, Dishwasher, Disposal, Washer/Dryer Stacked, Stainless Steel Appliances, Water Heater, Oven/Range - Gas
Heat Source Natural Gas
Exterior
Garage Garage Door Opener, Inside Access, Underground
Garage Spaces 1.0
Utilities Available Natural Gas Available
Waterfront N
Water Access N
Accessibility None
Parking Type Parking Garage
Total Parking Spaces 1
Garage Y
Building
Story 1
Unit Features Garden 1 - 4 Floors
Sewer Public Sewer
Water Public
Architectural Style Converted Dwelling, Contemporary
Level or Stories 1
Additional Building Above Grade, Below Grade
Structure Type Dry Wall,Cathedral Ceilings,High,Vaulted Ceilings
New Construction N
Schools
School District Baltimore City Public Schools
Others
Pets Allowed Y
HOA Fee Include Custodial Services Maintenance,Common Area Maintenance,Sewer,Water,Trash,Snow Removal
Senior Community No
Tax ID 0324020951 061
Ownership Fee Simple
SqFt Source Assessor
Acceptable Financing Cash, Conventional, VA
Listing Terms Cash, Conventional, VA
Financing Cash,Conventional,VA
Special Listing Condition Standard
Pets Description Case by Case Basis
Read Less Info
Want to know what your home might be worth? Contact us for a FREE valuation!

Our team is ready to help you sell your home for the highest possible price ASAP

Bought with Eric J Figurelle • Cummings & Co. Realtors

"My job is to find and attract mastery-based agents to the office, protect the culture, and make sure everyone is happy! "






