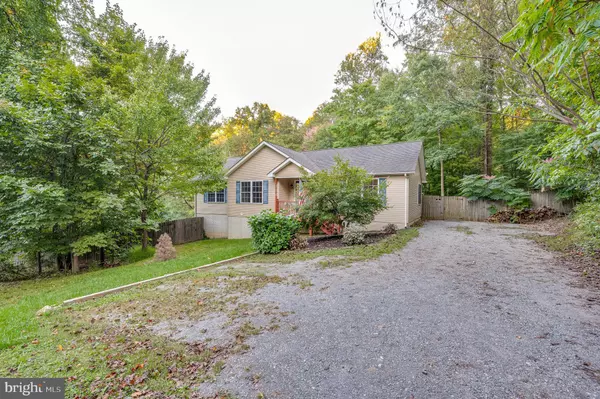$338,000
$349,900
3.4%For more information regarding the value of a property, please contact us for a free consultation.
3 Beds
3 Baths
2,242 SqFt
SOLD DATE : 11/17/2022
Key Details
Sold Price $338,000
Property Type Single Family Home
Sub Type Detached
Listing Status Sold
Purchase Type For Sale
Square Footage 2,242 sqft
Price per Sqft $150
Subdivision Shannondale
MLS Listing ID WVJF2005666
Sold Date 11/17/22
Style Ranch/Rambler
Bedrooms 3
Full Baths 3
HOA Y/N N
Abv Grd Liv Area 1,352
Originating Board BRIGHT
Year Built 2004
Annual Tax Amount $2,012
Tax Year 2022
Lot Size 1.549 Acres
Acres 1.55
Property Description
This well-maintained rancher features 3 bedrooms and 3 full baths! This home sits of 1.55 acres of beautiful Harpers Ferry land. You have a double driveway with turn-around for plenty of parking. You have covered porch to keep you out of the weather. Inside you are greeted by a large living room with hardwood bamboo floors. It is open to the dining room also with hardwood. A decorative light fixture defines the space. Beyond this you have a breakfast nook with LVP and rear deck access. The nook is open to the kitchen. The peninsula island separating the two includes breakfast bar seating for two. The spacious kitchen features LVP floors and stainless-steel appliances. You have white cabinetry and laminate countertops. The recessed lighting and large window keep the space bright. To top all of this off there is a large pantry for tons of extra storage. Down the hall you have 2 generously sized bedrooms with hardwood floors and ceiling fans. Bedroom 2 features that added detail of chair rail molding. The hall bath features LVP floors and tub/shower combo. The extended single bowl vanity provides lots of storage. The large primary bedroom measures 15x13 with hardwood floors and ceiling fan. It includes double closets for plenty of storage! The private ensuite includes LVP floors and walk-in shower with glass door. You'll have plenty of storage between the extended single bowl vanity and the linen closet. Finally you have a 5 ft soaking tub to enjoy and relax in. The lower level of the home is partially finished. The large rec room features ceramic tile, recessed lighting and a wood stove to keep it cozy. There is a built-in office nook and walkout to the rear yard. Tons of potential in this space! This is where you find your 3rd full bath with 3 ft vanity and tiled shower. Your laundry room with ceramic tile and folding table is on this level as well, machines convey. Finally, there are 2 unfinished rooms with built-in storage shelving. Could easily also be used as a workshop. No matter your needs this place has the room to meet them! Outside we have a large rear deck with steps down to the rear yard. Yard is fully privacy fenced with gate to the driveway. So, bring those pups! There's also plenty for you to enjoy out here! There is hammock spot, a picnic table, and firepit! That will come in handy as the weather changes. But don't forget about those warmer months! We have an 18 ft round pool. It comes with a small shed for pool tools storage. The larger shed is perfect for yard tools and toys! The lot is surrounded by trees for tons of additional privacy and quiet! This home has everything you want and more! Schedule your showing now!
Location
State WV
County Jefferson
Zoning 101
Rooms
Other Rooms Living Room, Dining Room, Primary Bedroom, Bedroom 2, Bedroom 3, Kitchen, Breakfast Room, Laundry, Other, Recreation Room, Bathroom 2, Bathroom 3, Primary Bathroom
Basement Full, Partially Finished
Main Level Bedrooms 3
Interior
Interior Features Breakfast Area, Built-Ins, Ceiling Fan(s), Dining Area, Entry Level Bedroom, Pantry, Primary Bath(s), Recessed Lighting, Stall Shower
Hot Water Electric
Heating Heat Pump(s)
Cooling Central A/C
Flooring Hardwood
Equipment Built-In Microwave, Dishwasher, Dryer, Refrigerator, Stove, Washer
Appliance Built-In Microwave, Dishwasher, Dryer, Refrigerator, Stove, Washer
Heat Source Electric
Exterior
Exterior Feature Deck(s), Porch(es)
Garage Spaces 8.0
Pool Above Ground
Waterfront N
Water Access N
Roof Type Shingle
Accessibility None
Porch Deck(s), Porch(es)
Parking Type Driveway
Total Parking Spaces 8
Garage N
Building
Story 2
Foundation Permanent
Sewer On Site Septic
Water Well
Architectural Style Ranch/Rambler
Level or Stories 2
Additional Building Above Grade, Below Grade
Structure Type Dry Wall
New Construction N
Schools
School District Jefferson County Schools
Others
Senior Community No
Tax ID 02 23A017200000000
Ownership Fee Simple
SqFt Source Assessor
Acceptable Financing Cash, Conventional, FHA, USDA, VA
Listing Terms Cash, Conventional, FHA, USDA, VA
Financing Cash,Conventional,FHA,USDA,VA
Special Listing Condition Standard
Read Less Info
Want to know what your home might be worth? Contact us for a FREE valuation!

Our team is ready to help you sell your home for the highest possible price ASAP

Bought with Tracy S Kable • Kable Team Realty

"My job is to find and attract mastery-based agents to the office, protect the culture, and make sure everyone is happy! "






