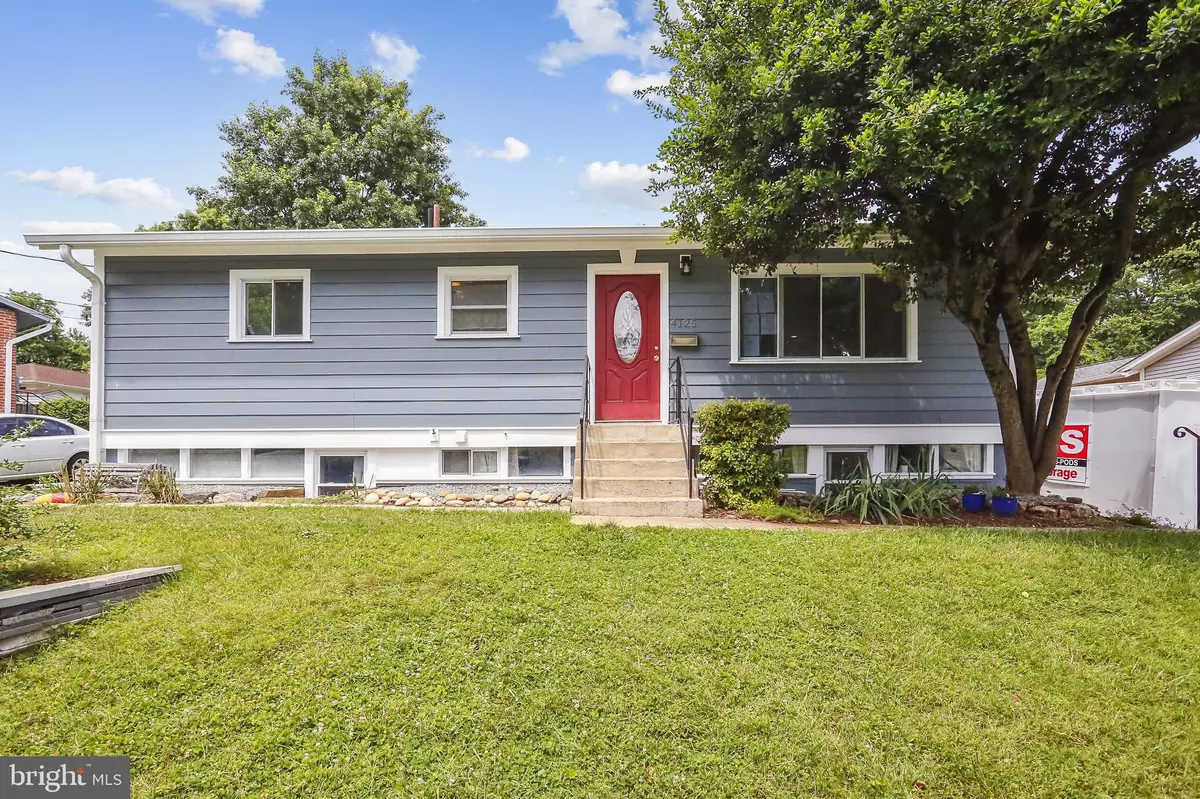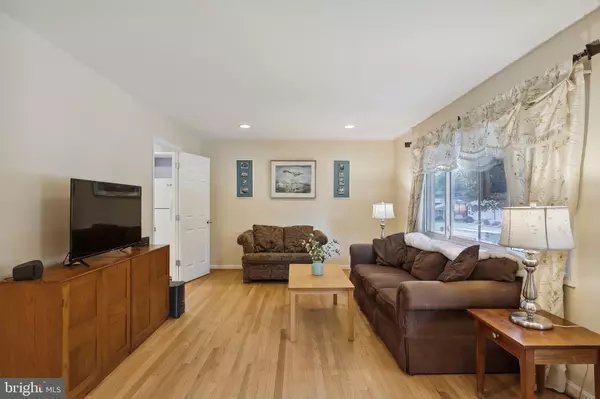$670,000
$685,000
2.2%For more information regarding the value of a property, please contact us for a free consultation.
6 Beds
3 Baths
2,660 SqFt
SOLD DATE : 08/03/2022
Key Details
Sold Price $670,000
Property Type Single Family Home
Sub Type Detached
Listing Status Sold
Purchase Type For Sale
Square Footage 2,660 sqft
Price per Sqft $251
Subdivision Maple Hill
MLS Listing ID VAFC2001864
Sold Date 08/03/22
Style Ranch/Rambler
Bedrooms 6
Full Baths 3
HOA Y/N N
Abv Grd Liv Area 1,330
Originating Board BRIGHT
Year Built 1955
Annual Tax Amount $6,268
Tax Year 2022
Lot Size 8,796 Sqft
Acres 0.2
Property Description
SPECTACULAR NEW ADDITION! Please see documents for Distinctive Features & Updates! This home has too many updates to mention! Pride of ownership shines throughout! Beautiful 6 LEGAL BR, 3 FB remodeled home, approximately 2660 of finished living space with 2BR/2FullBaths on upper level, and 4BR/1FB on lower level. Great opp for monthly rental income downstairs with George Mason students!
Fresh landscaping & newly planted bountiful blossoms! Bright and airy family room w/cathedral ceiling, 2 new mini-splits A/C unit in UL/LL new additions, new roof, hardie plank siding/gutters, water heater, beautifully refinished hardwoods in family room, kitchen, living room and hallway. Attractive tile in LL. Kitchen has updated recessed lighting & pantry, Stainless Bosch dishwasher-2021; Stainless Kitchen-Aid DOUBLE oven gas range w/5th burner griddle burner-2021; Upper-level laundry has new high-end Electrolux front-loading W/D. Primary bedroom w/newly installed primary bath w/custom tile, laminar flow faucet and high-end commode. In-Law suite on LL. Nicely tiled LL w/attractive white porcelain tile in bedrooms, abundant sunlight, 2nd W/D, kitchenette w/pantry. All LL LEGAL bedrooms have fire escape approved egress windows, 1 of 4 bedrooms is HUGE and could be a 2nd rec room. Whole house has new high-R-value quality foam insulations, new Hardie board siding, High-end windows with warranty that transfers to new homeowner. Sewer line inspected in 2020 and confirmed as solid iron in good condition, new electrical panel for whole home. Beautiful, level back yard-great for socializing & entertaining. Recently built detached structure has high grade insulation along with insulated slab and is configured to be converted into a 2-car garage already framed out for garage doors OR the ultimate man-cave, workshop, she-shack, yoga studio! Also has electrical, an additional attic for storage. Home located very near Old Town Fairfax w/restaurants, shops, library and many beautiful parks!
Location
State VA
County Fairfax City
Zoning RH
Rooms
Other Rooms Living Room, Primary Bedroom, Bedroom 2, Bedroom 3, Bedroom 4, Bedroom 5, Kitchen, Family Room, Recreation Room, Bedroom 6, Bathroom 2, Primary Bathroom
Basement Fully Finished, Sump Pump, Walkout Stairs, Side Entrance, Windows
Main Level Bedrooms 2
Interior
Interior Features 2nd Kitchen, Attic, Ceiling Fan(s), Family Room Off Kitchen, Floor Plan - Traditional, Kitchen - Country, Kitchen - Eat-In, Kitchen - Table Space, Pantry, Primary Bath(s), Recessed Lighting, Tub Shower, Walk-in Closet(s), Wood Floors
Hot Water Natural Gas
Cooling Central A/C
Flooring Hardwood, Ceramic Tile
Equipment Dishwasher, Disposal, Dryer - Front Loading, Exhaust Fan, Extra Refrigerator/Freezer, Oven/Range - Gas, Refrigerator, Stainless Steel Appliances, Washer - Front Loading, Built-In Microwave, Freezer
Fireplace N
Appliance Dishwasher, Disposal, Dryer - Front Loading, Exhaust Fan, Extra Refrigerator/Freezer, Oven/Range - Gas, Refrigerator, Stainless Steel Appliances, Washer - Front Loading, Built-In Microwave, Freezer
Heat Source Natural Gas
Exterior
Exterior Feature Porch(es)
Garage Spaces 4.0
Waterfront N
Water Access N
Roof Type Architectural Shingle
Accessibility None
Porch Porch(es)
Parking Type Driveway, On Street
Total Parking Spaces 4
Garage N
Building
Lot Description Front Yard, Landscaping, Rear Yard, SideYard(s)
Story 2
Foundation Slab
Sewer Public Sewer
Water Public
Architectural Style Ranch/Rambler
Level or Stories 2
Additional Building Above Grade, Below Grade
New Construction N
Schools
School District Fairfax County Public Schools
Others
Senior Community No
Tax ID 57 4 08 100
Ownership Fee Simple
SqFt Source Assessor
Special Listing Condition Standard
Read Less Info
Want to know what your home might be worth? Contact us for a FREE valuation!

Our team is ready to help you sell your home for the highest possible price ASAP

Bought with Irene C Xenos • RE/MAX West End

"My job is to find and attract mastery-based agents to the office, protect the culture, and make sure everyone is happy! "






