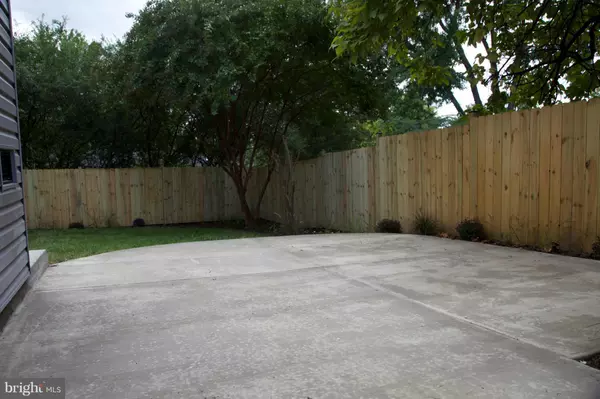$610,000
$610,000
For more information regarding the value of a property, please contact us for a free consultation.
3 Beds
2 Baths
1,266 SqFt
SOLD DATE : 04/16/2021
Key Details
Sold Price $610,000
Property Type Single Family Home
Sub Type Detached
Listing Status Sold
Purchase Type For Sale
Square Footage 1,266 sqft
Price per Sqft $481
Subdivision Jefferson Manor
MLS Listing ID VAFX1184408
Sold Date 04/16/21
Style Colonial
Bedrooms 3
Full Baths 2
HOA Y/N N
Abv Grd Liv Area 966
Originating Board BRIGHT
Year Built 1947
Annual Tax Amount $5,726
Tax Year 2020
Lot Size 3,600 Sqft
Acres 0.08
Property Description
Affordable Metro Rail Living! Just 4 blocks from the Huntington Metro is a renovated 3 bedroom 2 bath Jefferson Manor home. The home was a top to bottom renovation with new plumbing, electrical, sheetrock, SS appliances, quartz countertops and more. This home has an open floor plan with an addition as the gourmet kitchen on the main level. Second level has 2 bedrooms 1 full bath. Lower level was completely renovated as a master bedroom with a walk-in closet and a master bath! The full master bath has a double vanity and a walk-in shower. Outside the home, you have a fenced rear yard and a concrete patio to entertain or just relax. You also have a storage shed, and off street parking in your own driveway. Photos are available from the renovation. Let's not forget about the raved about neighborhood in the Washington Post. The sought after Jefferson Manor neighborhood comes with some of the friendliest residents around NOVA! NO HOA HERE! What?! Jefferson Manor does have an awesome volunteer civic association that holds several fun social events throughout the year. You will be close to 395, 495, and 95. Metro access to DC, Old Town Alexandria, and other metro rail locations. The neighborhood has available shopping and dining all within a few blocks. We can't wait to welcome you home to Jefferson Manor!
Location
State VA
County Fairfax
Zoning 180
Rooms
Basement Fully Finished, Improved, Heated, Interior Access, Sump Pump, Drainage System
Interior
Interior Features Combination Dining/Living, Recessed Lighting, Floor Plan - Open, Crown Moldings, Kitchen - Gourmet, Wood Floors
Hot Water Electric
Heating Central, Forced Air
Cooling Ceiling Fan(s), Central A/C
Flooring Hardwood
Equipment Dishwasher, Disposal, Dryer, Washer, Exhaust Fan, Microwave, Refrigerator, Stove
Fireplace N
Window Features Skylights,Low-E
Appliance Dishwasher, Disposal, Dryer, Washer, Exhaust Fan, Microwave, Refrigerator, Stove
Heat Source Natural Gas
Exterior
Exterior Feature Patio(s), Porch(es)
Garage Spaces 2.0
Fence Rear, Privacy, Wood
Waterfront N
Water Access N
Roof Type Shingle
Accessibility None
Porch Patio(s), Porch(es)
Parking Type Off Street, Driveway
Total Parking Spaces 2
Garage N
Building
Story 3
Sewer Public Sewer
Water Public
Architectural Style Colonial
Level or Stories 3
Additional Building Above Grade, Below Grade
Structure Type Dry Wall
New Construction N
Schools
School District Fairfax County Public Schools
Others
Senior Community No
Tax ID 0833 02050009B
Ownership Fee Simple
SqFt Source Assessor
Special Listing Condition Standard
Read Less Info
Want to know what your home might be worth? Contact us for a FREE valuation!

Our team is ready to help you sell your home for the highest possible price ASAP

Bought with Karen B Olmstead • Coldwell Banker Realty

"My job is to find and attract mastery-based agents to the office, protect the culture, and make sure everyone is happy! "






