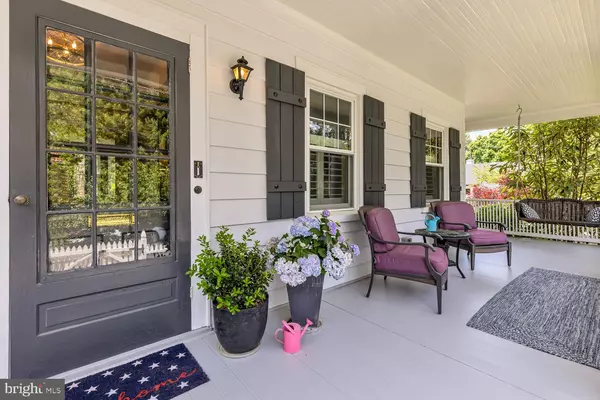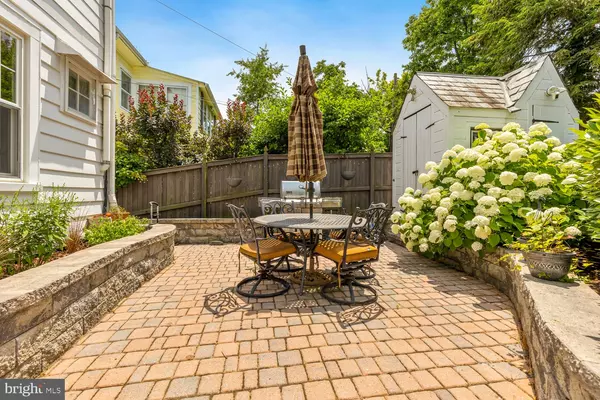$1,500,000
$1,475,000
1.7%For more information regarding the value of a property, please contact us for a free consultation.
3 Beds
4 Baths
3,791 Sqft Lot
SOLD DATE : 08/09/2022
Key Details
Sold Price $1,500,000
Property Type Single Family Home
Sub Type Detached
Listing Status Sold
Purchase Type For Sale
Subdivision Chevy Chase
MLS Listing ID DCDC2057310
Sold Date 08/09/22
Style Farmhouse/National Folk
Bedrooms 3
Full Baths 3
Half Baths 1
HOA Y/N N
Originating Board BRIGHT
Year Built 1922
Annual Tax Amount $8,798
Tax Year 2021
Lot Size 3,791 Sqft
Acres 0.09
Property Description
Truly a rare find this fully detached 1920s Chevy Chase Farmhouse complete with white picket fence will make the perfect home. A wraparound porch and corner lot make for a delightful spot to relax and enjoy the outdoors. Enter into an open first floor with living room, kitchen, dining area, sunroom, and powder room. 9 high ceilings give the house a spacious feel. A top to bottom renovation of the kitchen completed in 2015 includes quartz countertops, cabinets that extend to the ceiling, high-end stainless appliances including a Bertazzoni range, farmhouse sink, pot filler, and porcelain backsplash. Use the light-filled sunroom as an office, childrens play area, or even a 4th bedroom. A first floor powder room provides a space for guests to freshen up without going up or downstairs. On the second floor find the ideal 3 bedroom 2 bathroom layout. Bathrooms have been beautifully updated with luxury finishes modeled after the Paris Grand Hotel including marble tile. An owners suite complete with walk-in closet, and en suite bath with soaking tub, double vanity and stand-up shower makes for a spa-like retreat after a long day. The lower level features a large media/family room including a wet bar, full bath, laundry room, large storage closets, and mudroom space for lower level entry and exit. A large fully-fenced front, rear, and side yard provide ample space for outdoor activities and lawn games. A back patio with storage shed and extensive hardscaping makes for a fantastic grilling or entertaining space. Although technically public space, owners have enjoyed what in-practice amounts to private parking in the alley along side their back yard. Conveniently located in between the Wisconsin Ave and Connecticut Ave Commercial corridors, there is easy access to shops, restaurants and public transportation. Some notable shops/restaurants include Wholefoods, Safeway, Magruders, Rodmans, Starbucks, Petes New Haven Style Pizza, and more. Less than half a mile (about 2 blocks) to the Friendship Heights metro, and the Collection at Chevy Chase which has Amazon fresh, Clydes, art studios, high-end retail and hosts community events frequently. Half a block to the Chevy Chase recreation center with dog park, playground, spray/water Park, softball field, and tennis courts. You will not find a fully detached house with this kind of character, style and walkability anywhere else in DC.
Location
State DC
County Washington
Zoning R-2
Direction West
Rooms
Basement Outside Entrance, Fully Finished
Interior
Interior Features Attic, Dining Area, Family Room Off Kitchen, Floor Plan - Open, Primary Bath(s), Soaking Tub, Walk-in Closet(s), Wet/Dry Bar, Kitchen - Island, Kitchen - Gourmet, Built-Ins
Hot Water Natural Gas, Tankless
Heating Hot Water, Radiator, Heat Pump(s)
Cooling Central A/C
Fireplaces Number 1
Equipment Built-In Range, Dishwasher, Disposal, Dryer, Oven - Wall, Range Hood, Washer, Water Heater - Tankless
Furnishings No
Fireplace Y
Appliance Built-In Range, Dishwasher, Disposal, Dryer, Oven - Wall, Range Hood, Washer, Water Heater - Tankless
Heat Source Natural Gas, Electric
Exterior
Exterior Feature Patio(s), Wrap Around, Porch(es)
Fence Picket
Utilities Available Natural Gas Available, Sewer Available, Water Available, Cable TV Available, Electric Available
Waterfront N
Water Access N
Accessibility None
Porch Patio(s), Wrap Around, Porch(es)
Parking Type Alley
Garage N
Building
Lot Description Corner, Front Yard
Story 3
Foundation Permanent
Sewer Public Sewer
Water Public
Architectural Style Farmhouse/National Folk
Level or Stories 3
Additional Building Above Grade, Below Grade
New Construction N
Schools
Elementary Schools Janney
Middle Schools Deal
High Schools Jackson-Reed
School District District Of Columbia Public Schools
Others
Pets Allowed Y
Senior Community No
Tax ID 1743//0033
Ownership Fee Simple
SqFt Source Assessor
Special Listing Condition Standard
Pets Description No Pet Restrictions
Read Less Info
Want to know what your home might be worth? Contact us for a FREE valuation!

Our team is ready to help you sell your home for the highest possible price ASAP

Bought with Margaret M. Babbington • Compass

"My job is to find and attract mastery-based agents to the office, protect the culture, and make sure everyone is happy! "






