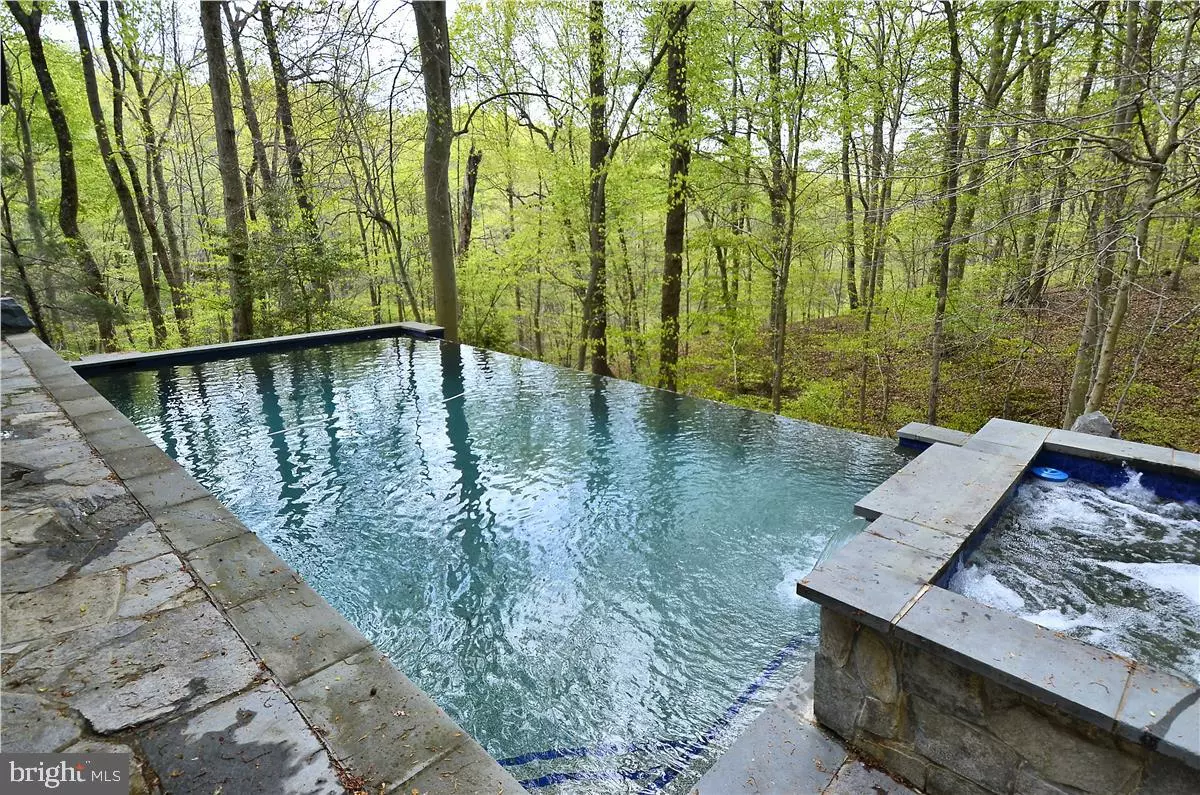$830,000
$750,000
10.7%For more information regarding the value of a property, please contact us for a free consultation.
3 Beds
2 Baths
1,787 SqFt
SOLD DATE : 06/29/2022
Key Details
Sold Price $830,000
Property Type Single Family Home
Sub Type Detached
Listing Status Sold
Purchase Type For Sale
Square Footage 1,787 sqft
Price per Sqft $464
Subdivision The Downs
MLS Listing ID MDAA2034470
Sold Date 06/29/22
Style Post & Beam
Bedrooms 3
Full Baths 2
HOA Fees $90/ann
HOA Y/N Y
Abv Grd Liv Area 1,210
Originating Board BRIGHT
Year Built 1974
Annual Tax Amount $6,127
Tax Year 2021
Lot Size 1.323 Acres
Acres 1.32
Property Description
LOVE Your One of A Kind Private Retreat on 1.3 Forested Acres in Your Annapolis Waterfront Community of The Downs! Love the Vaulted Cedar Wood Ceilings, Open Living/Dining and Kitchen, Warm Wood Burning Brick Fireplace and Peaceful Vistas of This Very Special Deck House. Entertain Friends/Family In Your Custom Infinity Pool/Hot Tub. Community Offers Available Boat Slips--Available (application process); Pool; Tennis; Kayak Racks and Club House. You are Minutes to Downtown Annapolis and an Easy Commute to Baltimore and DC. A Very Special Home. Welcome Home. Improvements Within the Last 5 Years Include: Asphalt Driveway, Replaced Salt Water Pool Heater, Installed Furnace, Installed SS Liner in Chimney Flue and Exterior Chimney Repair
Location
State MD
County Anne Arundel
Zoning R1
Rooms
Other Rooms Living Room, Bedroom 2, Bedroom 3, Kitchen, Family Room, Foyer, Bedroom 1, Study, Storage Room
Basement Outside Entrance, Rear Entrance, Sump Pump, Fully Finished, Heated, Improved, Windows, Walkout Level, Workshop
Main Level Bedrooms 2
Interior
Interior Features Combination Dining/Living, Dining Area, Built-Ins, Upgraded Countertops, Window Treatments, Wood Floors, Floor Plan - Open
Hot Water 60+ Gallon Tank
Heating Zoned
Cooling Central A/C
Flooring Wood
Fireplaces Number 1
Equipment Dishwasher, Dryer, Microwave, Washer, Water Heater, Water Conditioner - Owned, Refrigerator, Oven/Range - Electric
Fireplace Y
Window Features Skylights
Appliance Dishwasher, Dryer, Microwave, Washer, Water Heater, Water Conditioner - Owned, Refrigerator, Oven/Range - Electric
Heat Source Electric
Exterior
Exterior Feature Patio(s), Deck(s), Wrap Around
Garage Spaces 6.0
Amenities Available Beach, Boat Dock/Slip, Club House, Pier/Dock, Pool - Outdoor, Tennis Courts
Waterfront N
Water Access Y
Water Access Desc Boat - Powered,Canoe/Kayak,Fishing Allowed,Sail,Swimming Allowed,Waterski/Wakeboard
View Panoramic, Trees/Woods
Roof Type Asphalt
Accessibility None
Porch Patio(s), Deck(s), Wrap Around
Parking Type Driveway, Attached Carport
Total Parking Spaces 6
Garage N
Building
Lot Description Backs to Trees, Partly Wooded, Poolside, Secluded
Story 2
Foundation Slab
Sewer Septic Exists
Water Well
Architectural Style Post & Beam
Level or Stories 2
Additional Building Above Grade, Below Grade
Structure Type Cathedral Ceilings,High,9'+ Ceilings,Wood Ceilings
New Construction N
Schools
Elementary Schools Rolling Knolls
Middle Schools Wiley H. Bates
High Schools Annapolis
School District Anne Arundel County Public Schools
Others
Pets Allowed Y
Senior Community No
Tax ID 020221900260909
Ownership Fee Simple
SqFt Source Assessor
Security Features Main Entrance Lock,Security System
Special Listing Condition Standard
Pets Description No Pet Restrictions
Read Less Info
Want to know what your home might be worth? Contact us for a FREE valuation!

Our team is ready to help you sell your home for the highest possible price ASAP

Bought with Kristin Luca • Long & Foster Real Estate, Inc.

"My job is to find and attract mastery-based agents to the office, protect the culture, and make sure everyone is happy! "






