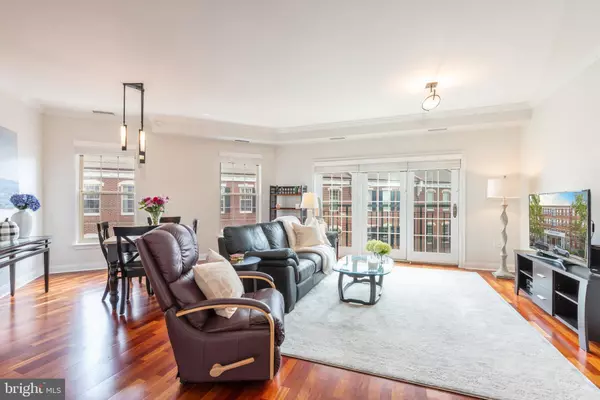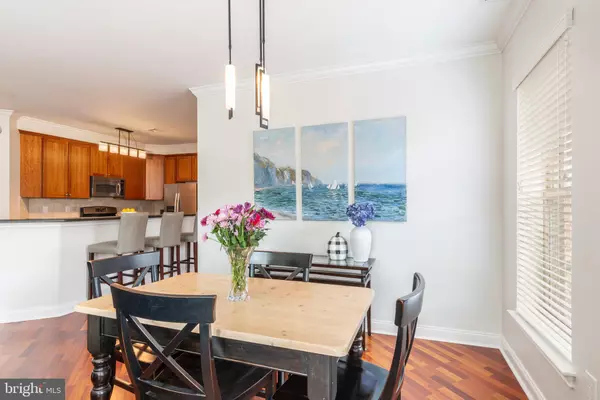$655,000
$669,000
2.1%For more information regarding the value of a property, please contact us for a free consultation.
2 Beds
2 Baths
1,419 SqFt
SOLD DATE : 10/06/2022
Key Details
Sold Price $655,000
Property Type Condo
Sub Type Condo/Co-op
Listing Status Sold
Purchase Type For Sale
Square Footage 1,419 sqft
Price per Sqft $461
Subdivision Naval Square
MLS Listing ID PAPH2139204
Sold Date 10/06/22
Style Contemporary,Unit/Flat
Bedrooms 2
Full Baths 2
Condo Fees $639/mo
HOA Y/N N
Abv Grd Liv Area 1,419
Originating Board BRIGHT
Year Built 2006
Annual Tax Amount $6,971
Tax Year 2022
Lot Dimensions 0.00 x 0.00
Property Description
The Penthouse level condo that you have been waiting for has finally arrived! Welcome to 500 Admirals Way Unit 412. Located within the gorgeous & gated Naval Square community in the heart of Graduate Hospital, this rarely available and impeccably maintained 2 bedroom, 2 bathroom condo + den is one of the most desired floor plans in the Strickland Row building. This beautiful home enjoys a wide open floor plan perfect for entertaining while still offering ultimate privacy due to the bedrooms being located on opposite wings of the home. Features include gleaming cherry hardwood floors throughout, deep closets, 1,400+ square feet of living space, an extra den (with windows unlike other units that include a den) which can be used as a home office or nursery, and a DEDICATED, DEEDED PARKING space is just steps away from the elevators up to your floor. This condo is filled with natural light, tons of windows, two Juliette balconies, crown molding, modern light fixtures, and beautiful window treatments. The kitchen is spacious and features a large island with breakfast bar, gas cooking, stainless appliances, newer Whirlpool refrigerator, tile backsplash and ample cabinetry. The ensuite primary bedroom is bright and spacious with modern ceiling fan, City Skyline views, spacious walk-in closet, and a large bathroom with dual vanity and frameless glass stall shower - new Kohler faucets in both bathrooms. The second bedroom has an additional full bath with upgraded granite & tile, and separate laundry closet with newer LG front loading side-by-side washer/dryer completes the space. Large separate storage locker included. Naval Square provides its residents with the security and benefits of suburban life combined with the convenience of being in downtown Philadelphia. Naval Square is a 24-hour secure, gated community with amenities that include: A state-of-the-art fitness center, outdoor pool, concierge (for package delivery), and sophisticated community room in The Biddle Hall rotunda with a 40' domed ceiling which is also available for private functions/events. Enjoy the outdoor amenities of the 20-acre park-like setting: including picnic areas, well-kept gardens & mature Sycamore trees. Very close proximity to the South Street Bridge, UPenn, CHOP, HUP & Drexel, Rittenhouse & Fitler Square. Excellent restaurants, shops and cafes, including the brand new Heirloom Market by Giant, are all just steps outside the gates. Directly out the back gate, you can enjoy the Schuylkill River Park, including the Award Winning Trail & Boardwalk, Markward playground, Tennis Courts & dog park. Parking space is #291. **Closet photos are virtually staged.
Location
State PA
County Philadelphia
Area 19146 (19146)
Zoning RMX1
Rooms
Main Level Bedrooms 2
Interior
Interior Features Combination Dining/Living, Floor Plan - Open, Recessed Lighting, Stall Shower, Tub Shower, Primary Bath(s), Walk-in Closet(s), Wood Floors
Hot Water Natural Gas
Heating Forced Air
Cooling Central A/C
Flooring Hardwood
Equipment Built-In Microwave, Dishwasher, Dryer, Freezer, Oven/Range - Gas, Refrigerator, Stainless Steel Appliances, Washer
Furnishings No
Fireplace N
Appliance Built-In Microwave, Dishwasher, Dryer, Freezer, Oven/Range - Gas, Refrigerator, Stainless Steel Appliances, Washer
Heat Source Natural Gas
Laundry Dryer In Unit, Washer In Unit
Exterior
Exterior Feature Balcony
Garage Spaces 1.0
Parking On Site 1
Amenities Available Club House, Swimming Pool, Fitness Center, Concierge, Security, Gated Community, Reserved/Assigned Parking
Waterfront N
Water Access N
Accessibility Elevator
Porch Balcony
Parking Type Parking Lot
Total Parking Spaces 1
Garage N
Building
Story 1
Unit Features Garden 1 - 4 Floors
Sewer Public Sewer
Water Public
Architectural Style Contemporary, Unit/Flat
Level or Stories 1
Additional Building Above Grade, Below Grade
New Construction N
Schools
School District The School District Of Philadelphia
Others
Pets Allowed Y
HOA Fee Include All Ground Fee,Common Area Maintenance,Ext Bldg Maint,Health Club,Lawn Maintenance,Management,Pool(s),Sewer,Snow Removal,Trash,Water
Senior Community No
Tax ID 888301136
Ownership Condominium
Security Features Desk in Lobby,24 hour security
Acceptable Financing Negotiable
Listing Terms Negotiable
Financing Negotiable
Special Listing Condition Standard
Pets Description Case by Case Basis
Read Less Info
Want to know what your home might be worth? Contact us for a FREE valuation!

Our team is ready to help you sell your home for the highest possible price ASAP

Bought with Seth A Lejeune • RE/MAX HomePoint

"My job is to find and attract mastery-based agents to the office, protect the culture, and make sure everyone is happy! "






