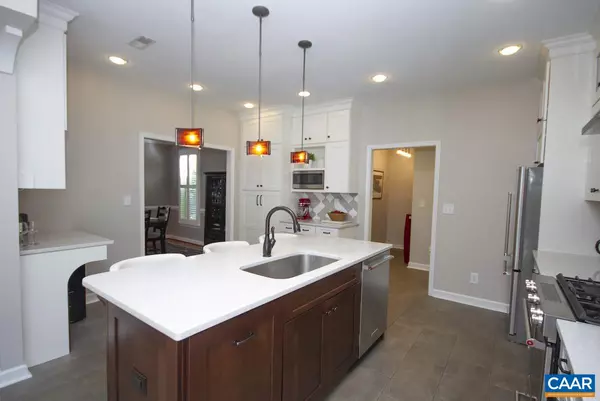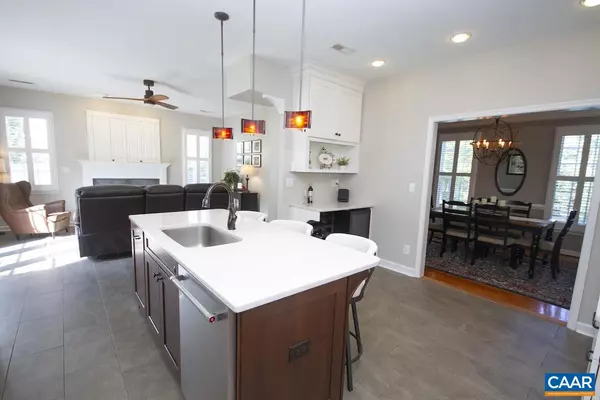$500,000
$500,000
For more information regarding the value of a property, please contact us for a free consultation.
3 Beds
3 Baths
1,778 SqFt
SOLD DATE : 06/24/2022
Key Details
Sold Price $500,000
Property Type Single Family Home
Sub Type Detached
Listing Status Sold
Purchase Type For Sale
Square Footage 1,778 sqft
Price per Sqft $281
Subdivision Forest Lakes
MLS Listing ID 630943
Sold Date 06/24/22
Style Colonial
Bedrooms 3
Full Baths 2
Half Baths 1
Condo Fees $50
HOA Fees $257/qua
HOA Y/N Y
Abv Grd Liv Area 1,778
Originating Board CAAR
Year Built 2002
Annual Tax Amount $3,659
Tax Year 2022
Lot Size 5,662 Sqft
Acres 0.13
Property Description
Amazing Forest Lakes home ready for you! As you walk in, the high quality finishes standout. The kitchen is ready for the best home chef. You have wonderful quartz countertops on top of beautiful cabinetry. The tiled backsplash and upgraded appliances, including a gas range, take the kitchen to another level. The tiled floor flows into the living room to create a wide open space perfect for entertaining. The dining room mixes comfort & formality with hardwood floors, chair railing, and crown molding. Finishing off the main floor is a nice office perfect for working from home or to use as an additional flex space. Upstairs you will find a large master suite plus two more bedrooms. The outside space is fabulous. The fenced lawn creates a perfect courtyard with mature landscaping and a relaxing setting. As part of the Springridge sub-association the lawncare and sidewalk snow removal is included to make it low maintenance. All of this while also enjoying the amenities of Forest Lakes including two pools, clubhouse, playgrounds, walking trails & much more. One of the playgrounds is in eyesight of the living room and backyard. Come see your new home before it is gone!,Quartz Counter,White Cabinets,Fireplace in Living Room
Location
State VA
County Albemarle
Zoning PUD
Rooms
Other Rooms Living Room, Dining Room, Primary Bedroom, Kitchen, Foyer, Laundry, Office, Primary Bathroom, Full Bath, Half Bath, Additional Bedroom
Interior
Interior Features Breakfast Area, Kitchen - Island, Recessed Lighting, Primary Bath(s)
Cooling Heat Pump(s)
Flooring Ceramic Tile, Wood
Fireplaces Number 1
Fireplaces Type Gas/Propane
Equipment Dryer, Washer/Dryer Hookups Only, Washer, Dishwasher, Disposal, Oven/Range - Gas, Microwave, Refrigerator
Fireplace Y
Window Features Double Hung,Insulated,Screens
Appliance Dryer, Washer/Dryer Hookups Only, Washer, Dishwasher, Disposal, Oven/Range - Gas, Microwave, Refrigerator
Heat Source Natural Gas
Exterior
Exterior Feature Patio(s)
Garage Other, Garage - Rear Entry
Fence Other, Picket, Partially
Amenities Available Club House, Tot Lots/Playground, Tennis Courts, Exercise Room, Picnic Area, Swimming Pool, Soccer Field, Volleyball Courts, Jog/Walk Path
View Other, Garden/Lawn
Roof Type Composite
Accessibility None
Porch Patio(s)
Parking Type Attached Garage, On Street
Garage Y
Building
Lot Description Landscaping, Level, Open, Sloping
Story 2
Foundation Slab
Sewer Public Sewer
Water Public
Architectural Style Colonial
Level or Stories 2
Additional Building Above Grade, Below Grade
Structure Type Tray Ceilings
New Construction N
Schools
Elementary Schools Hollymead
Middle Schools Sutherland
High Schools Albemarle
School District Albemarle County Public Schools
Others
HOA Fee Include Common Area Maintenance,Health Club,Insurance,Pool(s),Management,Reserve Funds,Snow Removal,Trash,Lawn Maintenance
Ownership Other
Security Features Smoke Detector
Special Listing Condition Standard
Read Less Info
Want to know what your home might be worth? Contact us for a FREE valuation!

Our team is ready to help you sell your home for the highest possible price ASAP

Bought with JEFF MATTIE • CORE REAL ESTATE LLC

"My job is to find and attract mastery-based agents to the office, protect the culture, and make sure everyone is happy! "






