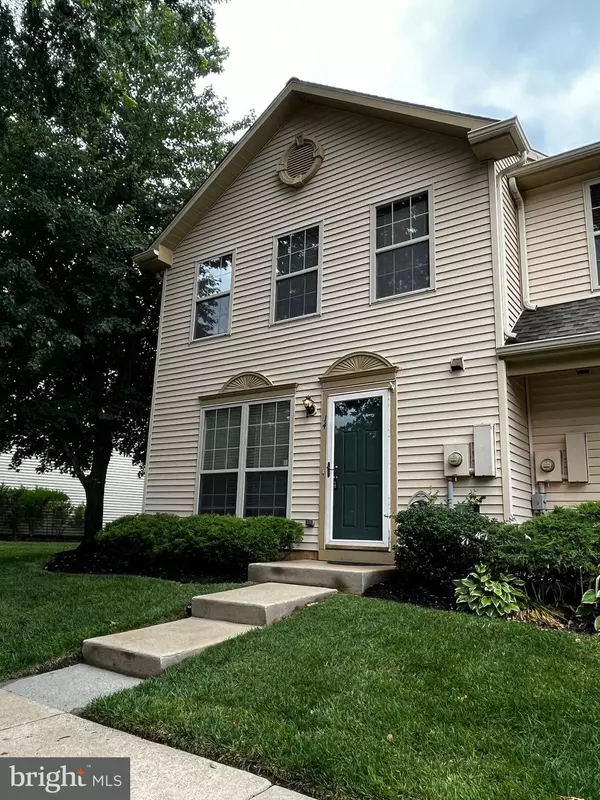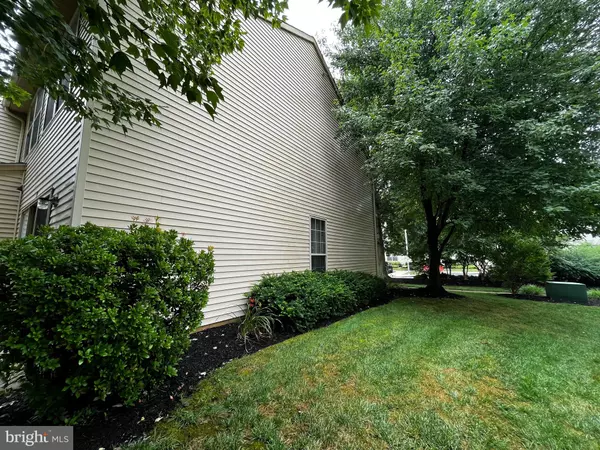$250,000
$250,000
For more information regarding the value of a property, please contact us for a free consultation.
3 Beds
3 Baths
1,360 SqFt
SOLD DATE : 08/31/2022
Key Details
Sold Price $250,000
Property Type Condo
Sub Type Condo/Co-op
Listing Status Sold
Purchase Type For Sale
Square Footage 1,360 sqft
Price per Sqft $183
Subdivision Royal Oaks
MLS Listing ID NJGL2018362
Sold Date 08/31/22
Style Traditional
Bedrooms 3
Full Baths 2
Half Baths 1
Condo Fees $195/mo
HOA Y/N N
Abv Grd Liv Area 1,360
Originating Board BRIGHT
Year Built 1994
Annual Tax Amount $5,260
Tax Year 2021
Property Description
Have you been waiting for that RARE 3 bed 2.5 bath END UNIT in the well-sought-after Royal Oaks Community within the Clearview School District?? Look no further! Welcome to your new place to call home at 14 Woodbrook Drive! Fresh and Neutral Paint, Brand New Carpets...literally move right in condition. 3 Bedrooms townhouses in Royal Oaks are few and far between! With 2 full bathrooms upstairs and a powder room on the first floor....that makes this unit a premium! Low Maintenance Condo living at it's best with your lawn and snow removal covered! Royal Oaks is centrally located to a wide array of mantuas best recreational parks, so close to all sorts of shopping, restaurants, wineries, breweries, public transportation, etc. Have your very own parking spot with TONS of extra parking spaces for your friends/family/visitors! Close to all major commuter pipelines for easy back and forth to work. Don't delay...schedule your appointment TODAY!
Location
State NJ
County Gloucester
Area Mantua Twp (20810)
Zoning RES
Interior
Interior Features Floor Plan - Open, Kitchen - Eat-In
Hot Water Natural Gas
Heating Forced Air
Cooling Central A/C
Flooring Carpet, Engineered Wood, Ceramic Tile
Fireplace N
Window Features Double Hung
Heat Source Natural Gas
Laundry Main Floor
Exterior
Garage Spaces 1.0
Parking On Site 1
Amenities Available None
Waterfront N
Water Access N
Accessibility None
Parking Type Parking Lot
Total Parking Spaces 1
Garage N
Building
Story 2
Foundation Slab
Sewer Public Sewer
Water Public
Architectural Style Traditional
Level or Stories 2
Additional Building Above Grade
New Construction N
Schools
School District Clearview Regional Schools
Others
Pets Allowed Y
HOA Fee Include Snow Removal,Lawn Care Front,Lawn Care Rear,Lawn Care Side,Lawn Maintenance,Other
Senior Community No
Tax ID 10-00146 1400001 01-C014
Ownership Condominium
Acceptable Financing Cash, FHA, FHA 203(b), FHA 203(k), VA
Listing Terms Cash, FHA, FHA 203(b), FHA 203(k), VA
Financing Cash,FHA,FHA 203(b),FHA 203(k),VA
Special Listing Condition Standard
Pets Description No Pet Restrictions
Read Less Info
Want to know what your home might be worth? Contact us for a FREE valuation!

Our team is ready to help you sell your home for the highest possible price ASAP

Bought with Richard D Smith • Century 21 Alliance-Moorestown

"My job is to find and attract mastery-based agents to the office, protect the culture, and make sure everyone is happy! "






