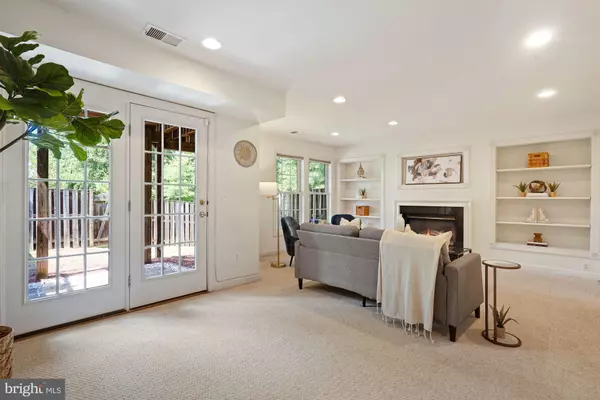$638,000
$637,500
0.1%For more information regarding the value of a property, please contact us for a free consultation.
3 Beds
4 Baths
2,008 SqFt
SOLD DATE : 08/05/2022
Key Details
Sold Price $638,000
Property Type Townhouse
Sub Type Interior Row/Townhouse
Listing Status Sold
Purchase Type For Sale
Square Footage 2,008 sqft
Price per Sqft $317
Subdivision Lorton Station South
MLS Listing ID VAFX2083808
Sold Date 08/05/22
Style Colonial
Bedrooms 3
Full Baths 2
Half Baths 2
HOA Fees $102/mo
HOA Y/N Y
Abv Grd Liv Area 2,008
Originating Board BRIGHT
Year Built 2005
Annual Tax Amount $6,615
Tax Year 2022
Lot Size 2,040 Sqft
Acres 0.05
Property Description
Gorgeous, three-level, townhouse in the highly sought-after Lorton Station community! 3 Bedrooms, 2 Full, 2 Half Baths boasting over 2,000 Sqft plus 2-car garage. This inviting home offers gleaming main level hardwood floors, plentiful natural light and updated lighting fixtures throughout. The main level features an open concept with living room and gourmet eat-in kitchen that includes upgraded countertops, island and stainless steel appliances. The upper level features a primary suite with walk-in closet and beautifully renovated en suite bathroom with soaking tub and walk-in shower. Two additional spacious bedrooms and updated full bathroom finish out the upper level. The lower level offers additional living space complete with family room and half bath. Large deck, overlooking spacious backyard - perfect for entertaining! Located in the heart of Lorton near an abundance of shopping and dining options. Just off of US-1 and I-95, plus the Lorton VRE only 3 miles away, makes for an easy commute! Dont miss this incredible opportunity!
Location
State VA
County Fairfax
Zoning 308
Rooms
Other Rooms Living Room, Dining Room, Bedroom 2, Bedroom 3, Kitchen, Family Room, Foyer, Laundry, Utility Room, Attic
Basement Connecting Stairway, Outside Entrance, Rear Entrance, Fully Finished, Walkout Level
Interior
Interior Features Attic, Kitchen - Gourmet, Kitchen - Country, Combination Kitchen/Dining, Kitchen - Island, Kitchen - Table Space, Combination Dining/Living, Dining Area, Built-Ins, Chair Railings, Upgraded Countertops, Crown Moldings, Window Treatments, Primary Bath(s), Wood Floors
Hot Water Natural Gas
Heating Forced Air
Cooling Central A/C
Fireplaces Number 1
Fireplaces Type Equipment, Fireplace - Glass Doors, Mantel(s)
Equipment Cooktop, Cooktop - Down Draft, Dishwasher, Disposal, Exhaust Fan, Icemaker, Microwave, Oven - Double, Oven - Self Cleaning, Oven - Wall, Oven/Range - Electric, Refrigerator
Fireplace Y
Window Features Double Pane,Palladian,Screens
Appliance Cooktop, Cooktop - Down Draft, Dishwasher, Disposal, Exhaust Fan, Icemaker, Microwave, Oven - Double, Oven - Self Cleaning, Oven - Wall, Oven/Range - Electric, Refrigerator
Heat Source Natural Gas
Exterior
Exterior Feature Deck(s), Patio(s)
Garage Garage - Front Entry
Garage Spaces 2.0
Fence Rear
Utilities Available Cable TV Available
Amenities Available Basketball Courts, Club House, Community Center, Swimming Pool, Tennis Courts, Tot Lots/Playground
Waterfront N
Water Access N
Accessibility Other
Porch Deck(s), Patio(s)
Road Frontage City/County
Parking Type On Street, Attached Garage
Attached Garage 2
Total Parking Spaces 2
Garage Y
Building
Story 3
Foundation Permanent
Sewer Public Sewer
Water Public
Architectural Style Colonial
Level or Stories 3
Additional Building Above Grade, Below Grade
Structure Type 2 Story Ceilings,9'+ Ceilings,Beamed Ceilings,Cathedral Ceilings
New Construction N
Schools
Elementary Schools Laurel Hill
High Schools South County
School District Fairfax County Public Schools
Others
Pets Allowed Y
HOA Fee Include Management,Insurance,Pool(s),Recreation Facility,Reserve Funds,Road Maintenance,Sewer,Snow Removal,Trash
Senior Community No
Tax ID 1074 22 0021
Ownership Fee Simple
SqFt Source Assessor
Special Listing Condition Standard
Pets Description No Pet Restrictions
Read Less Info
Want to know what your home might be worth? Contact us for a FREE valuation!

Our team is ready to help you sell your home for the highest possible price ASAP

Bought with Faizan Aslam • Samson Properties

"My job is to find and attract mastery-based agents to the office, protect the culture, and make sure everyone is happy! "






