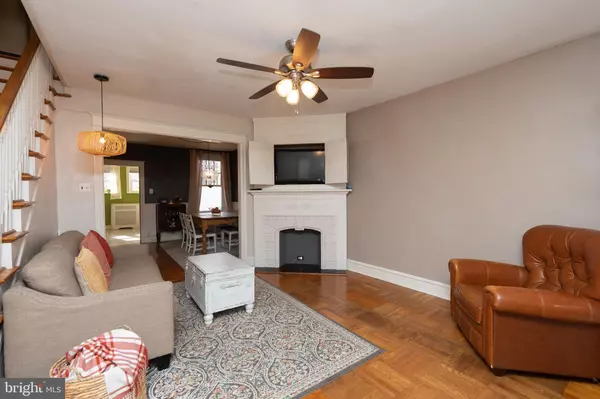$375,000
$345,000
8.7%For more information regarding the value of a property, please contact us for a free consultation.
3 Beds
2 Baths
1,770 SqFt
SOLD DATE : 08/09/2022
Key Details
Sold Price $375,000
Property Type Townhouse
Sub Type Interior Row/Townhouse
Listing Status Sold
Purchase Type For Sale
Square Footage 1,770 sqft
Price per Sqft $211
Subdivision Mt Airy (East)
MLS Listing ID PAPH2105194
Sold Date 08/09/22
Style Traditional
Bedrooms 3
Full Baths 1
Half Baths 1
HOA Y/N N
Abv Grd Liv Area 1,770
Originating Board BRIGHT
Year Built 1925
Annual Tax Amount $3,311
Tax Year 2022
Lot Size 1,650 Sqft
Acres 0.04
Lot Dimensions 17.00 x 95.00
Property Description
Come see this stylish 3 Bedroom, 1 and a half Bath Rowhome on a lovely and quiet street in Mount Airy. With a large mudroom that leads you to into the main floor with hardwood floors throughout, hidden TV cupboard, mirrored French doors in dining room that hide a closet and entrance to basement. There is a deck off the kitchen for your summer outdoor living, and an inviting living/dinning room. The bedrooms and full bath on the second floor have lots of natural light. The basement is well thought out that includes 2 storage areas, sewing/craft area, laundry area and a play/family room with half bath. There is also a walk out gated play area under the second-floor deck. Come see this wonderful home that is close to Chestnut Hill and Mount Airy shopping areas, restaurants, and train stations to take you Center City and points beyond. You are in the heart of a wonderful urban forest with close access to multiple parks with hiking trails and bike paths. All offers to be submitted by 5 p.m. Tuesday, July 5. Offers will be reviewed Wednesday.
-
Location
State PA
County Philadelphia
Area 19119 (19119)
Zoning RSA5
Rooms
Other Rooms Living Room, Dining Room, Bedroom 2, Bedroom 3, Kitchen, Family Room, Bedroom 1, Laundry, Storage Room, Workshop, Bathroom 1, Half Bath
Basement Workshop, Rear Entrance, Combination
Interior
Hot Water Natural Gas
Heating Radiator
Cooling Wall Unit
Heat Source Natural Gas
Exterior
Waterfront N
Water Access N
Accessibility None
Parking Type On Street
Garage N
Building
Story 3
Foundation Stone, Brick/Mortar
Sewer Public Sewer
Water Public
Architectural Style Traditional
Level or Stories 3
Additional Building Above Grade, Below Grade
New Construction N
Schools
School District The School District Of Philadelphia
Others
Senior Community No
Tax ID 091050300
Ownership Fee Simple
SqFt Source Assessor
Special Listing Condition Standard
Read Less Info
Want to know what your home might be worth? Contact us for a FREE valuation!

Our team is ready to help you sell your home for the highest possible price ASAP

Bought with Jason R Cohen • Compass RE

"My job is to find and attract mastery-based agents to the office, protect the culture, and make sure everyone is happy! "






