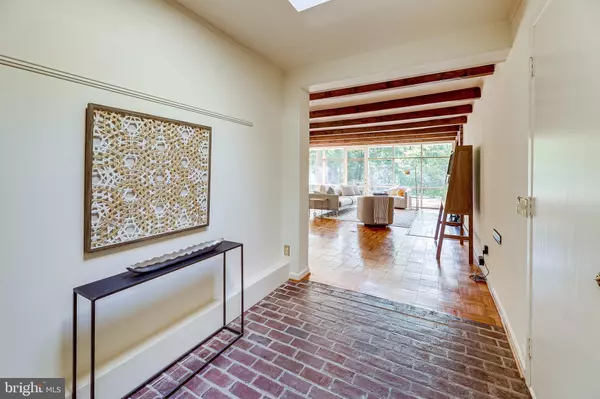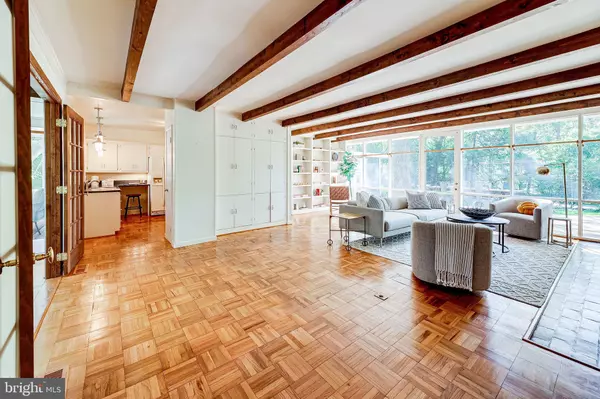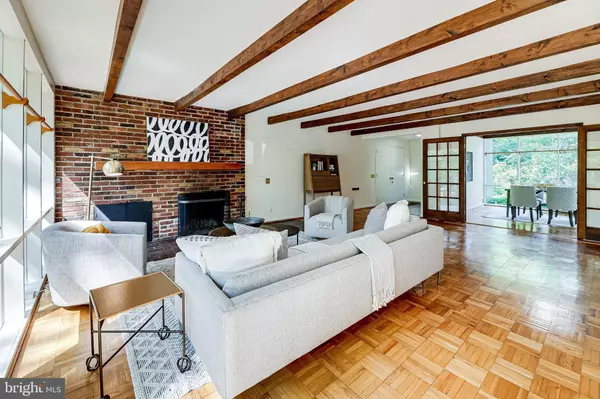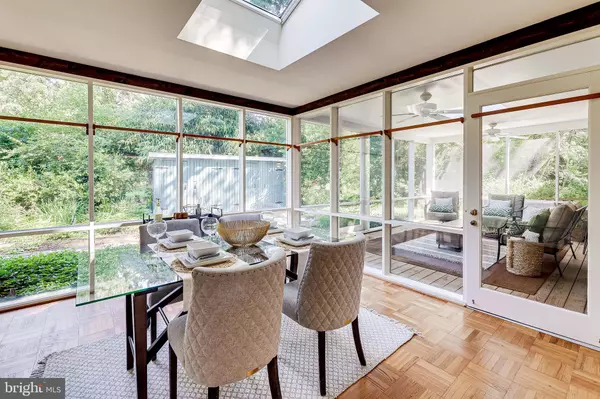$970,000
$910,000
6.6%For more information regarding the value of a property, please contact us for a free consultation.
3 Beds
3 Baths
2,163 SqFt
SOLD DATE : 07/22/2022
Key Details
Sold Price $970,000
Property Type Single Family Home
Sub Type Detached
Listing Status Sold
Purchase Type For Sale
Square Footage 2,163 sqft
Price per Sqft $448
Subdivision Hollin Hills
MLS Listing ID VAFX2073008
Sold Date 07/22/22
Style Contemporary,Mid-Century Modern
Bedrooms 3
Full Baths 2
Half Baths 1
HOA Y/N N
Abv Grd Liv Area 2,163
Originating Board BRIGHT
Year Built 1952
Annual Tax Amount $11,090
Tax Year 2022
Lot Size 0.414 Acres
Acres 0.41
Property Description
Carefully maintained one level Goodman contemporary is filled with light and has three additions and versatile living spaces. Enter through double doors into an expanded foyer with brick floors, skylights and a spacious walk-in closet. The open living room includes generous built-in shelving and storage cabinets and features a wood burning fireplace, exposed wooden beams and walls of windows. A separate dining room addition has an oversized skylight and leads to a 200 SF screened in porch. The kitchen retains the original footprint. The primary bedroom suite includes an exposed brick wall, portal openings, and a dressing room area with half bathplumbed and ready for a tub or shower. Down the hall, a third addition creates a 20'x12' bonus room with soaring ceilings, skylight and separate HVAC. The yard features established multi-season plantings, custom tiered decks and a spacious storage shed.
Location
State VA
County Fairfax
Zoning 120
Rooms
Other Rooms Living Room, Dining Room, Primary Bedroom, Bedroom 2, Bedroom 3, Kitchen, Foyer, Bathroom 2, Bathroom 3, Bonus Room, Primary Bathroom, Screened Porch
Main Level Bedrooms 3
Interior
Interior Features Attic, Built-Ins, Breakfast Area, Ceiling Fan(s), Carpet, Entry Level Bedroom, Exposed Beams, Floor Plan - Open, Formal/Separate Dining Room, Skylight(s), Solar Tube(s), Wood Floors
Hot Water Natural Gas
Heating Forced Air
Cooling Ceiling Fan(s), Central A/C
Flooring Wood, Carpet
Fireplaces Number 1
Equipment Dishwasher, Disposal, Dryer, Exhaust Fan, Icemaker, Oven/Range - Electric, Refrigerator, Washer, Washer/Dryer Stacked
Window Features Double Pane,Replacement,Skylights
Appliance Dishwasher, Disposal, Dryer, Exhaust Fan, Icemaker, Oven/Range - Electric, Refrigerator, Washer, Washer/Dryer Stacked
Heat Source Natural Gas
Exterior
Exterior Feature Deck(s), Patio(s), Screened, Porch(es)
Garage Spaces 2.0
Waterfront N
Water Access N
Roof Type Tar/Gravel
Accessibility None
Porch Deck(s), Patio(s), Screened, Porch(es)
Parking Type Driveway
Total Parking Spaces 2
Garage N
Building
Story 1
Foundation Slab
Sewer Public Sewer
Water Public
Architectural Style Contemporary, Mid-Century Modern
Level or Stories 1
Additional Building Above Grade, Below Grade
New Construction N
Schools
Elementary Schools Hollin Meadows
Middle Schools Carl Sandburg
High Schools West Potomac
School District Fairfax County Public Schools
Others
Senior Community No
Tax ID 0933 04 0133
Ownership Fee Simple
SqFt Source Assessor
Special Listing Condition Standard
Read Less Info
Want to know what your home might be worth? Contact us for a FREE valuation!

Our team is ready to help you sell your home for the highest possible price ASAP

Bought with Francis Allen Miller IV • RLAH @properties

"My job is to find and attract mastery-based agents to the office, protect the culture, and make sure everyone is happy! "






