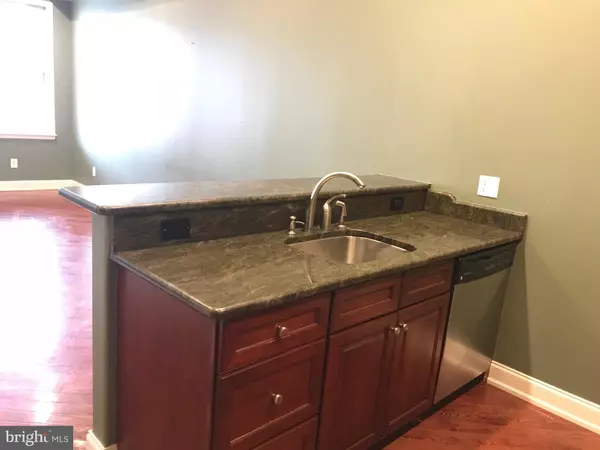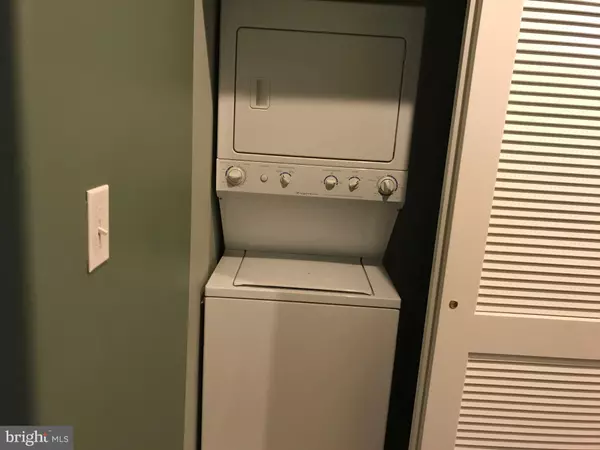$615,000
$649,900
5.4%For more information regarding the value of a property, please contact us for a free consultation.
899 SqFt
SOLD DATE : 06/24/2021
Key Details
Sold Price $615,000
Property Type Multi-Family
Sub Type End of Row/Townhouse
Listing Status Sold
Purchase Type For Sale
Square Footage 899 sqft
Price per Sqft $684
Subdivision Pennsport
MLS Listing ID PAPH988152
Sold Date 06/24/21
Style Straight Thru
HOA Y/N N
Abv Grd Liv Area 899
Originating Board BRIGHT
Year Built 1900
Annual Tax Amount $2,227
Tax Year 2021
Lot Dimensions 0.00 x 0.00
Property Description
Three story, three Unit Condo building located in the sought after Pennsport section of South Philadelphia and on one of the most desirable tree lined wide streets, and close to all major highways including I-76. I-95, and the on ramp to the Walt Whitman Bridge. This Ideal location is within walking distance to Penns Landing, Queen Village and Society Hill. The property was converted from a Four unit building into Three spacious One Bedroom condo's back in 2006. The first floor has approximately 900 sq ft, with hardwood flooring throughout, high hat lighting, 10 foot ceilings, decorative crown moldings, plenty of closets for storage, six panel colonial doors and wood trim, modern kitchen with wood cabinets, granite counter tops, stainless steel appliances including range, refrigerator, dishwasher, garbage disposal, island counter, spacious modern ceramic tile bath and rear master bedroom with lots of sunlight. Great convenient location, within walking distance to Snyder Plaza and the Delaware Avenue commercial corridor. The first floor also has access to a large rear fenced in yard. The second and third floors have a similar layout and all the amenities are the same. The second floor has 900 sg ft and the third floor has 895 sf ft with a deck off the living room. There is a full basement with access from a Bilco door in the front of the property. There are storage units for each floor and all the meters are there. The first floor unit's heater and hot water tank are also there. Come take a look at this rare opportunity to own a three unit building on such a great street with a Prime Location!
Location
State PA
County Philadelphia
Area 19147 (19147)
Zoning RSA5
Rooms
Basement Full
Interior
Hot Water Electric
Cooling Central A/C
Equipment Built-In Range, Built-In Microwave, Dishwasher, Disposal, Dryer - Gas, Refrigerator, Washer
Fireplace N
Appliance Built-In Range, Built-In Microwave, Dishwasher, Disposal, Dryer - Gas, Refrigerator, Washer
Heat Source Natural Gas
Exterior
Waterfront N
Water Access N
Accessibility None
Parking Type On Street
Garage N
Building
Sewer Public Sewer
Water Public
Architectural Style Straight Thru
Additional Building Above Grade, Below Grade
New Construction N
Schools
School District The School District Of Philadelphia
Others
Tax ID 888010174
Ownership Fee Simple
SqFt Source Assessor
Special Listing Condition Standard
Read Less Info
Want to know what your home might be worth? Contact us for a FREE valuation!

Our team is ready to help you sell your home for the highest possible price ASAP

Bought with James F Roche Jr. • KW Philly

"My job is to find and attract mastery-based agents to the office, protect the culture, and make sure everyone is happy! "






