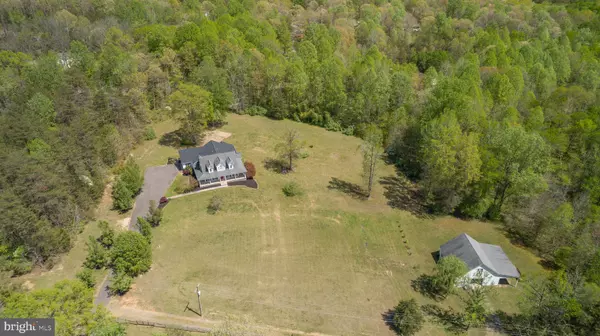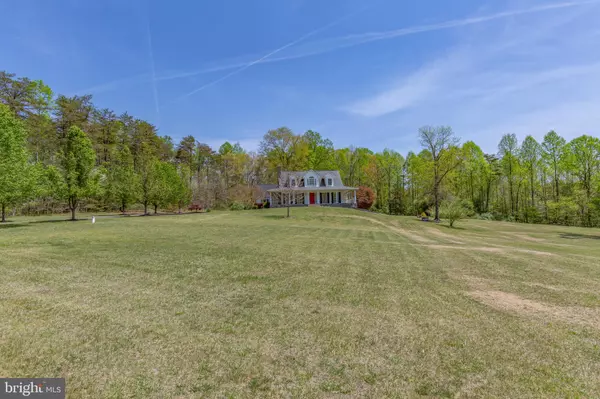$805,000
$799,900
0.6%For more information regarding the value of a property, please contact us for a free consultation.
5 Beds
4 Baths
3,882 SqFt
SOLD DATE : 06/07/2022
Key Details
Sold Price $805,000
Property Type Single Family Home
Sub Type Detached
Listing Status Sold
Purchase Type For Sale
Square Footage 3,882 sqft
Price per Sqft $207
Subdivision None Available
MLS Listing ID VASP2009106
Sold Date 06/07/22
Style Cape Cod
Bedrooms 5
Full Baths 3
Half Baths 1
HOA Y/N N
Abv Grd Liv Area 2,628
Originating Board BRIGHT
Year Built 2004
Annual Tax Amount $4,531
Tax Year 2021
Lot Size 19.040 Acres
Acres 19.04
Property Description
CUSTOM BUILT Southern Charmer Modern Farmhouse in a fantastic location. Well-loved and maintained. Currently over 4,000 sq ft. Home sits on 19+ acres of paradise, has 500 of asphalt driveway lined with Cleveland pear trees, frontage on both sides of the Ta River and has a private and quiet cul-de-sac entrance. The fully remodeled bright kitchen includes Quartz countertops, custom subway tile backsplash, upgraded cabinets to include soft close, large center island with farm sink and disposal, recess lighting, Stainless appliances include Samsung Smart refrigerator, Wine fridge, Convection wall oven, Induction cooktop, Drawer microwave, Drawer dishwasher. Sunken living room with stone fireplace with gas logs. Main level private quarters with luxury bath to include 2 shower heads in the oversized stand-up shower, a soaker tub and custom walk-in closet. Upstairs includes two bedrooms with double closets and full bath with sun tunnel for added sunlight. Finished walk out level basement includes large fourth bedroom, additional finished room perfect for a workout room, media room, office, or 5th bedroom (NTC), additional family room with wood stove with stone surround and luxury vinyl tile floor and full bath. The basement could be an in-law suite if desired. The architect designed custom 2 level addition was completed in 2019 on the rear of home. It includes twelve foot vaulted ceilings, all new Anderson windows, and doors (2 double doors) leading to new 2019 covered rear porch area as well as a non-covered deck portion overlooking your private oasis. The addition also includes recessed lighting and spray foam insulation. The home also boasts a wrap-around concrete porch, hardwood floors and tile throughout (no carpet), new roof 2019 addition and 2022 remainder of the existing home, 2 new garage doors with openers in 2022. Large 36 x 36 barn (or could be used as most anything if a barn is not needed). This building is two story and could also be used as 3rd car garage plus many more options and/or vehicles. It has a concrete floor, two barn doors with openers (new in 2018) as well as has its very own 200-amp electric service. The home has an updated (2018) 200-amp service, all new HVAC units in 2017, 2019 and all serviced in April 2022, in ground and owned 500- gallon propane tank, Rinnai tankless hot water heater in 2017, electrostatic air filter, whole house water filter system, central vac but needs new hose, alarm system currently monitored. Oversized laundry room. Window treatments convey. Stock tank pool (galvanized soaking tub) conveys as-is. The seller has already had a passing septic inspection and pumping dated April 22, 2022 (see Bright doc section for receipt). Home also has high speed Xfinity internet. Country living at its BEST yet close enough to all conveniences of I-95 (13 minutes to Thornburg Exit), 15 minutes to Lake Anna marinas, 16 minutes to Lake Anna State Park, 20 minutes to Fredericksburg shopping and short distance to Spotsylvania VRE and schools as well. No HOA! Also, see Bright Document section for the Plat, Covenants & restrictions, Amended Covenants, Road Maintenance Agreement and Upgrades Features List of Home.
Location
State VA
County Spotsylvania
Zoning A3
Rooms
Basement Fully Finished, Walkout Level
Main Level Bedrooms 1
Interior
Interior Features Ceiling Fan(s), Air Filter System, Water Treat System, Window Treatments, Wood Stove
Hot Water Propane
Heating Heat Pump(s), Wall Unit, Other
Cooling Central A/C, Ceiling Fan(s)
Fireplaces Number 2
Fireplaces Type Screen, Gas/Propane, Wood
Equipment Built-In Microwave, Dryer, Washer, Cooktop, Dishwasher, Disposal, Refrigerator, Icemaker, Oven - Wall
Furnishings No
Fireplace Y
Appliance Built-In Microwave, Dryer, Washer, Cooktop, Dishwasher, Disposal, Refrigerator, Icemaker, Oven - Wall
Heat Source Electric, Propane - Owned
Laundry Main Floor
Exterior
Exterior Feature Deck(s), Porch(es)
Garage Garage - Side Entry, Garage Door Opener, Additional Storage Area
Garage Spaces 4.0
Waterfront N
Water Access N
Accessibility None
Porch Deck(s), Porch(es)
Parking Type Attached Garage, Driveway, Other, Detached Garage
Attached Garage 2
Total Parking Spaces 4
Garage Y
Building
Lot Description Cul-de-sac, Partly Wooded
Story 3
Foundation Permanent
Sewer On Site Septic
Water Private, Well
Architectural Style Cape Cod
Level or Stories 3
Additional Building Above Grade, Below Grade
New Construction N
Schools
Elementary Schools Livingston
Middle Schools Post Oak
High Schools Spotsylvania
School District Spotsylvania County Public Schools
Others
Senior Community No
Tax ID 60-A-20-
Ownership Fee Simple
SqFt Source Assessor
Special Listing Condition Standard
Read Less Info
Want to know what your home might be worth? Contact us for a FREE valuation!

Our team is ready to help you sell your home for the highest possible price ASAP

Bought with Jacqueline Helleu Turner • Century 21 Redwood Realty

"My job is to find and attract mastery-based agents to the office, protect the culture, and make sure everyone is happy! "






