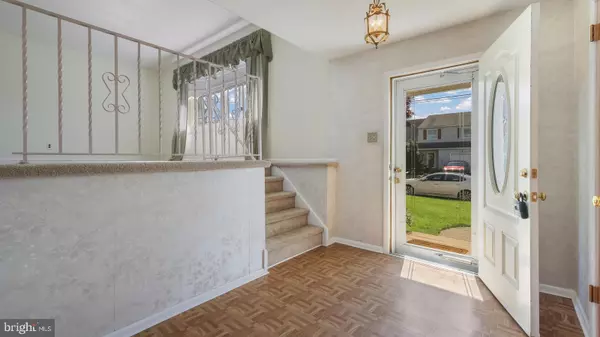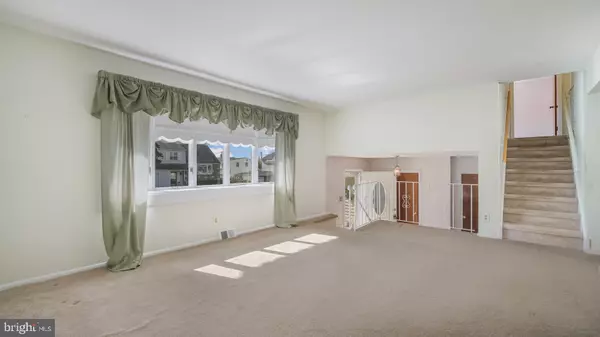$455,000
$474,900
4.2%For more information regarding the value of a property, please contact us for a free consultation.
4 Beds
3 Baths
1,884 SqFt
SOLD DATE : 05/31/2022
Key Details
Sold Price $455,000
Property Type Single Family Home
Sub Type Detached
Listing Status Sold
Purchase Type For Sale
Square Footage 1,884 sqft
Price per Sqft $241
Subdivision Somerton
MLS Listing ID PAPH2108406
Sold Date 05/31/22
Style Split Level
Bedrooms 4
Full Baths 2
Half Baths 1
HOA Y/N N
Abv Grd Liv Area 1,884
Originating Board BRIGHT
Year Built 1965
Annual Tax Amount $4,679
Tax Year 2022
Lot Size 6,054 Sqft
Acres 0.14
Lot Dimensions 60.00 x 101.00
Property Description
Move Right Into this 4 BR, 2.5 Bath Split on a Great Street in Popular Somerton. Before you Even Step Inside You will Appreciate the Covered Front Entry, One Car Attached Garage w/Automatic Opener & Attractive Vinyl & Stone Exterior. The Beautifully Maintained Yard is Highlighted by a Stunning Red Maple Tree. Once inside a Nice Foyer with double Coat Closet Greets You and You get your first glimpse of the Large Formal Living Room Where a Big Bay Window Welcomes Plenty of Natural Sunlight. Neutral Wall to Wall Carpet (with Hardwood Beneath) Continues into the Formal Dining Room. The Eat in Kitchen is the Heart of this Lovely Home Offering Plenty of Cabinetry, Tile Backsplash, Refrigerator, B/I Microwave, Gas Range, D/W (In Need of Repair), Food Disposal & Porcelain Sink with Window Above. Crown Molding, Chair Rail & Recessed Lighting will make Spending Time in the Kitchen a Joy. The Adjacent Family Room Features a Cozy Stone Wood Burning Fireplace as It's Focal Point & an Outside Exit Door Leads the way to a Wonderful 21 X 12 Covered Concrete Patio Poised and Ready for Great Weather Right Around the Corner. Upstairs are 3 Nicely Sized Bedrooms with Generous Closets on the First Upper Level. The Primary BR has an En-suite Full Tile Bath with Stall Shower & Nice Vanity. A Full Hall bath with Tub/Shower is also Available & a Huge 4th Bedroom is a Few Steps up and Encompasses that Whole Level. If this isnt Enough there is a Spacious Unfinished Basement w/Extra Refrigerator, Washer, Dryer & Laundry Sink Included. All of this & a Primo Location Near a Variety of Public Transportation Options , Major Highways and Shopping make this Home a Must See!
Location
State PA
County Philadelphia
Area 19116 (19116)
Zoning RSD3
Rooms
Other Rooms Living Room, Dining Room, Primary Bedroom, Bedroom 2, Bedroom 3, Bedroom 4, Kitchen, Family Room, Basement, Primary Bathroom, Full Bath, Half Bath
Basement Poured Concrete
Interior
Interior Features Carpet, Chair Railings, Crown Moldings, Family Room Off Kitchen, Formal/Separate Dining Room, Kitchen - Eat-In, Primary Bath(s), Recessed Lighting, Stall Shower, Tub Shower, Wood Floors
Hot Water Natural Gas
Heating Forced Air
Cooling Central A/C
Flooring Hardwood, Carpet, Ceramic Tile, Vinyl
Fireplaces Number 1
Fireplaces Type Wood, Stone
Fireplace Y
Heat Source Natural Gas
Laundry Basement, Dryer In Unit, Washer In Unit
Exterior
Garage Garage Door Opener, Garage - Front Entry
Garage Spaces 1.0
Waterfront N
Water Access N
Accessibility Other
Parking Type Attached Garage, Driveway, Off Street
Attached Garage 1
Total Parking Spaces 1
Garage Y
Building
Story 2.5
Foundation Concrete Perimeter
Sewer Public Sewer
Water Public
Architectural Style Split Level
Level or Stories 2.5
Additional Building Above Grade, Below Grade
New Construction N
Schools
School District The School District Of Philadelphia
Others
Senior Community No
Tax ID 583154200
Ownership Fee Simple
SqFt Source Assessor
Acceptable Financing Conventional, FHA, Cash, VA
Listing Terms Conventional, FHA, Cash, VA
Financing Conventional,FHA,Cash,VA
Special Listing Condition Standard
Read Less Info
Want to know what your home might be worth? Contact us for a FREE valuation!

Our team is ready to help you sell your home for the highest possible price ASAP

Bought with ahmed nijim • Realty Mark Cityscape-Huntingdon Valley

"My job is to find and attract mastery-based agents to the office, protect the culture, and make sure everyone is happy! "






