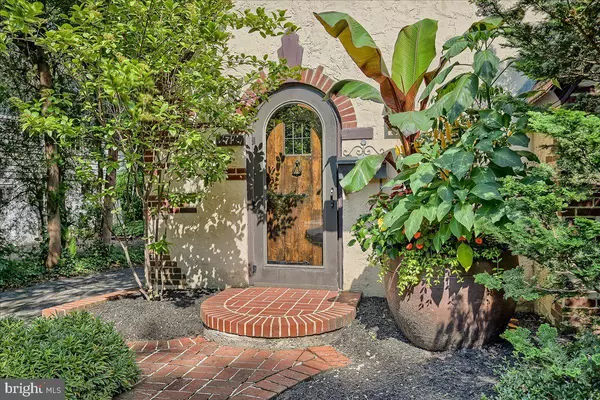$749,900
$749,900
For more information regarding the value of a property, please contact us for a free consultation.
4 Beds
5 Baths
3,777 SqFt
SOLD DATE : 10/31/2022
Key Details
Sold Price $749,900
Property Type Single Family Home
Sub Type Detached
Listing Status Sold
Purchase Type For Sale
Square Footage 3,777 sqft
Price per Sqft $198
Subdivision Woodlawn
MLS Listing ID PALA2022280
Sold Date 10/31/22
Style Tudor
Bedrooms 4
Full Baths 3
Half Baths 2
HOA Y/N N
Abv Grd Liv Area 3,374
Originating Board BRIGHT
Year Built 1930
Annual Tax Amount $8,109
Tax Year 2022
Lot Size 10,454 Sqft
Acres 0.24
Lot Dimensions 0.00 x 0.00
Property Description
Storybook Tudor Cottage. Charming 4 bedroom, 3 1/2 + 1/2 bath home on quiet tree-lined street. Step back in time and enjoy the beautiful architectural details of this circa 1930’s home. From the tile roof, to the gorgeous wood front door, to the lovely original moldings and stonework, you will feel the warmth and character of this home. Your new home has been lovingly maintained and updated with new electrical, heating and cooling systems, baths, and gourmet kitchen with custom cabinetry. Entertain family and friends in the living room with fireplace, or the family room with fireplace and wet bar. The dining room is ready for fabulous dining, and the sunroom is the perfect place to read a book, or to sip on your morning java. The rear courtyard was thoughtfully designed to relax and enjoy the mature private yard, lovely landscape, and to listen to the birds sing. The spacious owner’s suite includes a lovely bedroom with cathedral ceiling and plenty of natural daylight, spacious closets, private ensuite bath and laundry. The 3 other bedrooms provide ample closet storage. The third floor suite is ideal for your teenager or a guest suite. Lower level rec. room with built-in cabinets will be a popular spot as well. Charming 2-car detached carriage house. Centrally located in a walkable neighborhood ideal for dog-walkers, biking, strolling and lots of neighborly interacting, you will love living here. Minutes to shopping, great restaurants, parks, LCDS, F&M, and to downtown.
Location
State PA
County Lancaster
Area Lancaster Twp (10534)
Zoning RESIDENTIAL: R-2
Direction West
Rooms
Basement Full, Improved, Partially Finished
Interior
Interior Features Air Filter System, Bar, Built-Ins, Butlers Pantry, Ceiling Fan(s), Crown Moldings, Double/Dual Staircase, Floor Plan - Traditional, Formal/Separate Dining Room, Kitchen - Eat-In, Kitchen - Gourmet, Kitchen - Island, Pantry, Primary Bath(s), Recessed Lighting, Skylight(s), Stall Shower, Upgraded Countertops, Walk-in Closet(s), Wet/Dry Bar, Wood Floors
Hot Water Natural Gas
Heating Radiator, Zoned
Cooling Central A/C
Fireplaces Number 2
Fireplaces Type Gas/Propane
Equipment Built-In Microwave, Built-In Range, Dishwasher, Disposal, Dryer, Exhaust Fan, Microwave, Oven - Self Cleaning, Oven/Range - Gas, Range Hood, Refrigerator, Six Burner Stove, Stainless Steel Appliances, Washer, Water Heater, Oven - Wall
Fireplace Y
Window Features Casement,Double Hung,Storm,Screens
Appliance Built-In Microwave, Built-In Range, Dishwasher, Disposal, Dryer, Exhaust Fan, Microwave, Oven - Self Cleaning, Oven/Range - Gas, Range Hood, Refrigerator, Six Burner Stove, Stainless Steel Appliances, Washer, Water Heater, Oven - Wall
Heat Source Natural Gas
Laundry Upper Floor
Exterior
Exterior Feature Brick, Patio(s), Porch(es)
Garage Garage - Front Entry
Garage Spaces 6.0
Utilities Available Cable TV, Electric Available, Natural Gas Available, Phone Available, Sewer Available, Water Available
Waterfront N
Water Access N
Roof Type Tile
Accessibility None
Porch Brick, Patio(s), Porch(es)
Parking Type Detached Garage, Off Street
Total Parking Spaces 6
Garage Y
Building
Lot Description Backs to Trees, Landscaping, Trees/Wooded, Rear Yard, SideYard(s)
Story 2.5
Foundation Stone
Sewer Public Sewer
Water Public
Architectural Style Tudor
Level or Stories 2.5
Additional Building Above Grade, Below Grade
New Construction N
Schools
Elementary Schools Buchanan
Middle Schools Wheatland
High Schools Mccaskey Campus
School District School District Of Lancaster
Others
Senior Community No
Tax ID 340-19070-0-0000
Ownership Fee Simple
SqFt Source Assessor
Security Features Monitored,Security System
Acceptable Financing Cash
Horse Property N
Listing Terms Cash
Financing Cash
Special Listing Condition Standard
Read Less Info
Want to know what your home might be worth? Contact us for a FREE valuation!

Our team is ready to help you sell your home for the highest possible price ASAP

Bought with Gilbert B Lyons Jr • RE/MAX Pinnacle

"My job is to find and attract mastery-based agents to the office, protect the culture, and make sure everyone is happy! "






