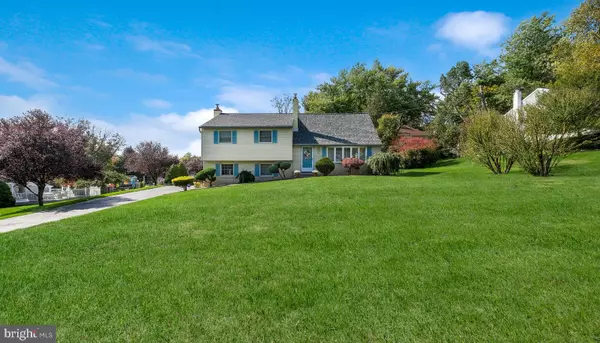$545,000
$520,000
4.8%For more information regarding the value of a property, please contact us for a free consultation.
4 Beds
3 Baths
2,225 SqFt
SOLD DATE : 11/30/2022
Key Details
Sold Price $545,000
Property Type Single Family Home
Sub Type Detached
Listing Status Sold
Purchase Type For Sale
Square Footage 2,225 sqft
Price per Sqft $244
Subdivision Lakeview Farms
MLS Listing ID PABU2038556
Sold Date 11/30/22
Style Split Level,Traditional
Bedrooms 4
Full Baths 2
Half Baths 1
HOA Y/N N
Abv Grd Liv Area 2,225
Originating Board BRIGHT
Year Built 1962
Annual Tax Amount $5,155
Tax Year 2022
Lot Size 0.559 Acres
Acres 0.56
Lot Dimensions 105.00 x 232.00
Property Description
Pack your bags and move right in! You won't be disappointed with this beautiful, move-in ready 4 bedroom, 2 & 1/2 bath home in the desirable Lakeview Farms neighborhood. Located in the prestigious Council Rock School district, this home sits on a magnificent .56-acre lot that offers great curb appeal and views. As you enter the huge living room, accented with random width “pegged” hardwood floors, it’s easy to imagine how entertaining will “shine” with the massive front window bringing in the warm sunlight. A large dining room with a picture window adjoins the “chef’s delight” kitchen, featuring; stainless steel appliances, a smooth-top stove, granite counters, and cherry wood cabinets galore! This custom kitchen was built with thought, including pot drawers, recessed and under-cabinet lighting, as well as special cabinet built-ins that please! The upper level includes 3 good-sized bedrooms, all with nice-sized closets! An updated, tiled hall bath with shower over tub completes this level. Traveling to the spacious primary bedroom area - is your private retreat with plenty of natural light, a huge walk-in closet, an en-suite with shower over tub, and walk-up access to the attic (offering lots of storage!) The lower level includes an enormous family room with plenty of windows and is highlighted by the wood-burning stone fireplace. The family room also includes a powder room, and storage closets, along with basement and rear yard access. The basement contains the laundry area and has been recently completely painted. This would be an easy room to finish (the floor is already tiled) or keep it as is - either way – it’s great extra space! The rear yard has been meticulously maintained and includes a paver patio for your outdoor entertaining fun. Two sheds are included. A newer roof (approx 5 years old), along with a dual heating option to use either the electric heat pump or hot water baseboard, and very low taxes make this an incredible opportunity for the discriminating Buyer!
Location
State PA
County Bucks
Area Northampton Twp (10131)
Zoning R2
Rooms
Other Rooms Living Room, Dining Room, Primary Bedroom, Bedroom 2, Bedroom 3, Bedroom 4, Kitchen, Family Room, Laundry, Bathroom 2, Primary Bathroom, Half Bath
Basement Improved, Workshop, Partially Finished, Interior Access, Space For Rooms
Interior
Hot Water Electric
Heating Baseboard - Hot Water, Heat Pump(s), Heat Pump - Electric BackUp
Cooling Central A/C
Heat Source Oil, Electric
Exterior
Exterior Feature Patio(s)
Waterfront N
Water Access N
Accessibility None
Porch Patio(s)
Parking Type Driveway, Off Street, On Street
Garage N
Building
Story 4
Foundation Block, Slab
Sewer Public Sewer
Water Well
Architectural Style Split Level, Traditional
Level or Stories 4
Additional Building Above Grade, Below Grade
New Construction N
Schools
School District Council Rock
Others
Senior Community No
Tax ID 31-043-002
Ownership Fee Simple
SqFt Source Assessor
Special Listing Condition Standard
Read Less Info
Want to know what your home might be worth? Contact us for a FREE valuation!

Our team is ready to help you sell your home for the highest possible price ASAP

Bought with John A Griffin IV • Keller Williams Real Estate-Langhorne

"My job is to find and attract mastery-based agents to the office, protect the culture, and make sure everyone is happy! "






