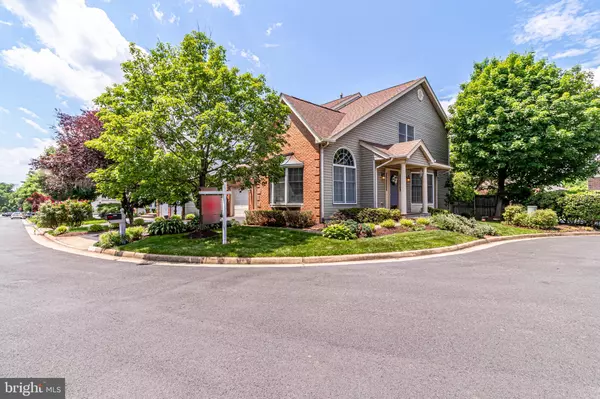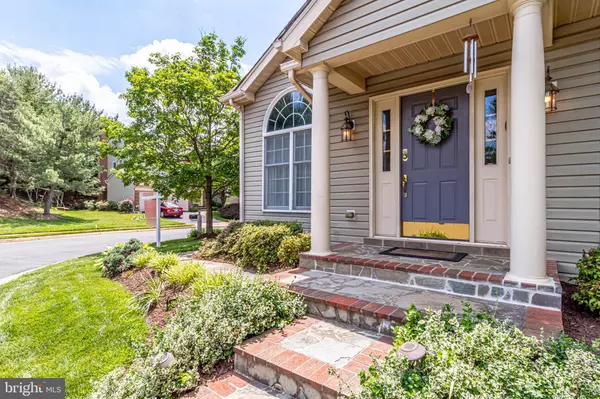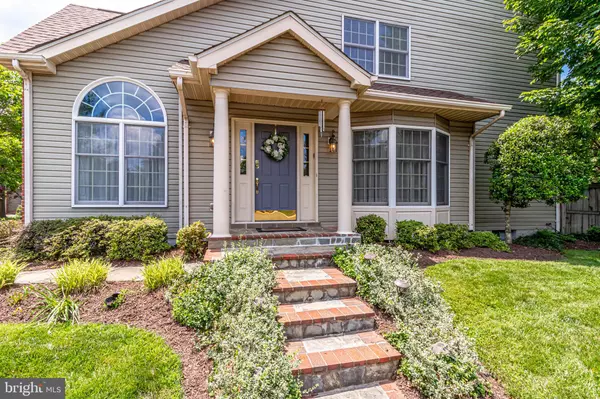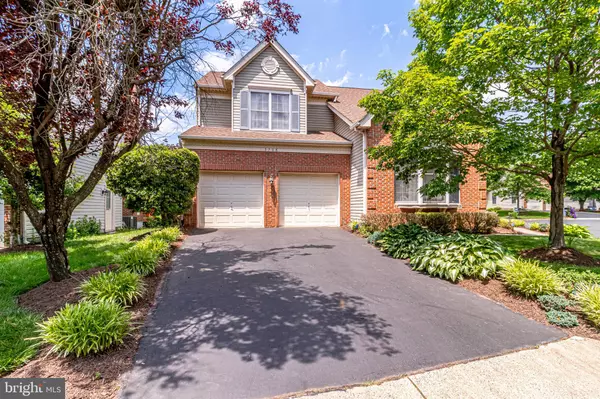$842,000
$814,900
3.3%For more information regarding the value of a property, please contact us for a free consultation.
4 Beds
4 Baths
3,211 SqFt
SOLD DATE : 07/15/2022
Key Details
Sold Price $842,000
Property Type Single Family Home
Sub Type Detached
Listing Status Sold
Purchase Type For Sale
Square Footage 3,211 sqft
Price per Sqft $262
Subdivision Century Oak
MLS Listing ID VAFX2073456
Sold Date 07/15/22
Style Colonial
Bedrooms 4
Full Baths 3
Half Baths 1
HOA Fees $133/qua
HOA Y/N Y
Abv Grd Liv Area 2,311
Originating Board BRIGHT
Year Built 1993
Annual Tax Amount $8,629
Tax Year 2022
Lot Size 5,662 Sqft
Acres 0.13
Property Description
*OPEN HOUSE CANCELLED*Welcome to this Bright & Sunny Single Family Home in Sought after Century Oak * The Two Story Foyer Greets You as you enter the home * The Main Level as Natural Colored Hardwood Flooring * The Living Room features a Bay Window & is Filled with Plenty of Natural Sunlight & Soaring Ceilings * The Separate Dining Room provides ample space to Entertain Family & Friends, as well as a Beautiful Chandelier & Bay Window * Dont Miss the Newly Renovated Eat in Kitchen Featuring White Cabinetry, a Center Island, Newer Appliances & New Granite Countertops * The Kitchen also has a Separate Space for a Kitchen Table with Access to a Wonderful Deck & Fenced in Backyard * The Family Room is Located Off of the Kitchen with a Fireplace & Bay Window * An Oversized Mud/Laundry Room is also on the Main Floor * Upstairs offers You a Beautiful Primary Suite with Soaring Ceilings, Large Walk-in Closet & Renovated Luxury Bathroom with Dual Vanities, Separate Grooming Vanity & Oversized Tiled Shower * The Additional 3 Bedrooms have Generous Closet Space & Hallway Full Bath with Fun Updated Lighting * The Fully Finished Lower Level is Perfect for an In-Law Suite or Kids Wonderland! It Features a Large Area for Relaxing & Watching Movies, a Full Bath, Den/5th Bedroom (not legal), Kitchenette & Walk Up *This Home is Close to Fairfax Corner, Fairfax Town Center, Reston Town Center, Wegmans, Fair Oaks Mall, Costco, Movie Theaters & So Much More! * Easy Access to Rt. 50, I-66, Rt. 29, Rt. 28 & Fairfax County Parkway * The Community is
One of a Kind Featuring: A Club House with a Full Kitchen, Community Pool, Hot Tub, Tennis Courts, Sidewalks & Two Ponds! * Amazing School Pyramid: Navy Elementary, Franklin Middle (Rachel Carson for AP) & Chantilly High School * Notable Updates Include: Newer Roof, Kitchen Remodel, Fenced Yard & Primary Bath Remodel. Welcome to Your New Home!!
Location
State VA
County Fairfax
Zoning 303
Rooms
Other Rooms Living Room, Dining Room, Primary Bedroom, Bedroom 2, Bedroom 3, Bedroom 4, Kitchen, Family Room, Den, Other, Recreation Room, Storage Room, Bathroom 2, Primary Bathroom, Half Bath
Basement Daylight, Partial, Full, Fully Finished, Heated, Interior Access, Outside Entrance, Poured Concrete, Rear Entrance, Sump Pump, Walkout Stairs, Windows, Other
Interior
Interior Features Kitchen - Table Space, Dining Area, Window Treatments, Wood Floors, Floor Plan - Open, Family Room Off Kitchen, Kitchen - Gourmet, Kitchen - Island, Kitchenette
Hot Water Natural Gas
Heating Forced Air
Cooling Central A/C
Flooring Carpet, Ceramic Tile, Hardwood
Fireplaces Number 1
Fireplaces Type Mantel(s), Screen, Brick, Gas/Propane
Equipment Dishwasher, Disposal, Dryer, Exhaust Fan, Extra Refrigerator/Freezer, Microwave, Oven/Range - Gas, Refrigerator, Washer, Built-In Microwave, Stainless Steel Appliances, Water Heater
Furnishings No
Fireplace Y
Appliance Dishwasher, Disposal, Dryer, Exhaust Fan, Extra Refrigerator/Freezer, Microwave, Oven/Range - Gas, Refrigerator, Washer, Built-In Microwave, Stainless Steel Appliances, Water Heater
Heat Source Natural Gas
Laundry Dryer In Unit, Main Floor, Washer In Unit
Exterior
Exterior Feature Deck(s)
Garage Garage Door Opener, Garage - Side Entry, Inside Access
Garage Spaces 4.0
Fence Wood, Rear, Privacy
Utilities Available Cable TV Available, Electric Available, Natural Gas Available, Phone, Phone Available, Sewer Available, Under Ground, Water Available
Amenities Available Club House, Common Grounds, Jog/Walk Path, Lake, Pool - Outdoor, Tennis Courts
Waterfront N
Water Access N
Accessibility None
Porch Deck(s)
Parking Type Off Street, On Street, Attached Garage, Driveway
Attached Garage 2
Total Parking Spaces 4
Garage Y
Building
Lot Description Corner, Cul-de-sac, Landscaping, Level, No Thru Street, Rear Yard, Trees/Wooded
Story 3
Foundation Slab
Sewer Public Sewer
Water Public
Architectural Style Colonial
Level or Stories 3
Additional Building Above Grade, Below Grade
New Construction N
Schools
Elementary Schools Navy
Middle Schools Franklin
High Schools Chantilly
School District Fairfax County Public Schools
Others
HOA Fee Include Common Area Maintenance,Management,Pool(s),Reserve Funds,Road Maintenance,Snow Removal,Trash
Senior Community No
Tax ID 0354 16 0273
Ownership Fee Simple
SqFt Source Estimated
Security Features Electric Alarm,Main Entrance Lock,Motion Detectors,Smoke Detector
Acceptable Financing Cash, Conventional, FHA, VA
Horse Property N
Listing Terms Cash, Conventional, FHA, VA
Financing Cash,Conventional,FHA,VA
Special Listing Condition Standard
Read Less Info
Want to know what your home might be worth? Contact us for a FREE valuation!

Our team is ready to help you sell your home for the highest possible price ASAP

Bought with Murugesan Vijayanand • Coldwell Banker Realty

"My job is to find and attract mastery-based agents to the office, protect the culture, and make sure everyone is happy! "






