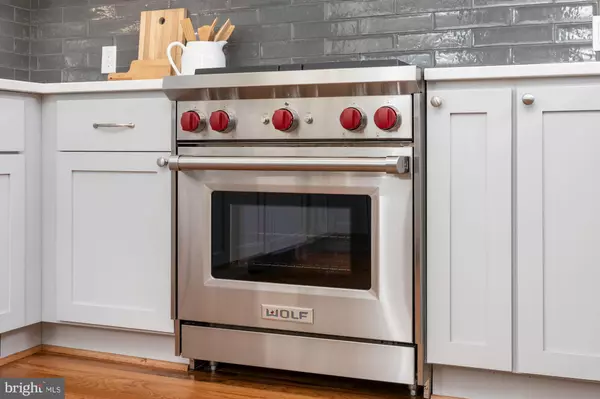$1,682,000
$1,175,000
43.1%For more information regarding the value of a property, please contact us for a free consultation.
3 Beds
3 Baths
1,905 SqFt
SOLD DATE : 05/19/2022
Key Details
Sold Price $1,682,000
Property Type Single Family Home
Sub Type Detached
Listing Status Sold
Purchase Type For Sale
Square Footage 1,905 sqft
Price per Sqft $882
Subdivision Chevy Chase
MLS Listing ID DCDC2044524
Sold Date 05/19/22
Style Cape Cod
Bedrooms 3
Full Baths 2
Half Baths 1
HOA Y/N N
Abv Grd Liv Area 1,830
Originating Board BRIGHT
Year Built 1927
Annual Tax Amount $6,685
Tax Year 2021
Lot Size 7,048 Sqft
Acres 0.16
Property Description
3209 Jocelyn Street is a charming bungalow renovated in 2019 with high end finishes, and top tier systems. The home features three bedrooms, two full baths, one-half bath plus an exceptionally large flat backyard with patio and separate garage. The completely redesigned kitchen features quartz countertops, custom cabinets, Wolf range and a built-in Bosch refrigerator. The Shaws sink, Perrin and Rowe faucet and under-cabinet lighting add style while the large counter functions as a bar for three. The pass way from the dining to living room was expanded for a more gracious and open living space. The white oak hardwood floors, recessed lighting and new windows throughout the main level contribute to the open and spacious layout. The upper floor has three bedrooms and one full bath. The primary bedroom is large enough to accommodate a king bed and the full bath features double sinks, ample storage, and heated towel rack. Details like the Newport brass faucets, Dutch doors and mahogany front porch illustrate the care with which the renovation was completed and makes this home utterly charming. Request to review offers on Tuesday April 19th at 12 Noon.
Location
State DC
County Washington
Zoning R-1-B
Direction East
Rooms
Other Rooms Living Room, Dining Room, Primary Bedroom, Bedroom 2, Bedroom 3, Kitchen, Basement, Mud Room, Bathroom 2, Half Bath
Basement Unfinished, Side Entrance
Interior
Interior Features Attic, Breakfast Area, Ceiling Fan(s), Combination Dining/Living, Combination Kitchen/Dining, Floor Plan - Open, Kitchen - Galley, Pantry, Primary Bath(s), Soaking Tub, Sprinkler System, Walk-in Closet(s), Window Treatments, Wood Floors
Hot Water Natural Gas
Heating Central
Cooling Central A/C
Flooring Hardwood
Fireplaces Number 1
Equipment Built-In Range, Dishwasher, Disposal, Dryer - Front Loading, Built-In Microwave, Oven/Range - Gas
Fireplace Y
Window Features Double Pane
Appliance Built-In Range, Dishwasher, Disposal, Dryer - Front Loading, Built-In Microwave, Oven/Range - Gas
Heat Source Electric
Laundry Basement, Has Laundry, Washer In Unit, Dryer In Unit
Exterior
Exterior Feature Patio(s)
Garage Garage - Rear Entry
Garage Spaces 1.0
Waterfront N
Water Access N
Roof Type Shingle
Accessibility None
Porch Patio(s)
Parking Type Detached Garage
Total Parking Spaces 1
Garage Y
Building
Story 3
Foundation Brick/Mortar
Sewer Public Septic
Water Public
Architectural Style Cape Cod
Level or Stories 3
Additional Building Above Grade, Below Grade
Structure Type Brick
New Construction N
Schools
School District District Of Columbia Public Schools
Others
Senior Community No
Tax ID 2026//0004
Ownership Fee Simple
SqFt Source Assessor
Acceptable Financing Conventional
Horse Property N
Listing Terms Conventional
Financing Conventional
Special Listing Condition Standard
Read Less Info
Want to know what your home might be worth? Contact us for a FREE valuation!

Our team is ready to help you sell your home for the highest possible price ASAP

Bought with Lauren Kosiba • Compass

"My job is to find and attract mastery-based agents to the office, protect the culture, and make sure everyone is happy! "






