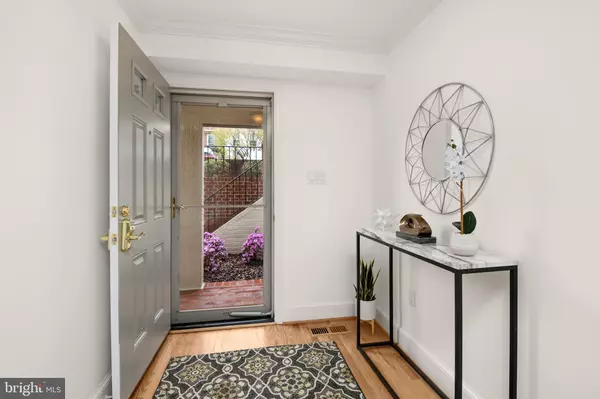$909,250
$799,500
13.7%For more information regarding the value of a property, please contact us for a free consultation.
2 Beds
3 Baths
1,332 SqFt
SOLD DATE : 05/18/2022
Key Details
Sold Price $909,250
Property Type Condo
Sub Type Condo/Co-op
Listing Status Sold
Purchase Type For Sale
Square Footage 1,332 sqft
Price per Sqft $682
Subdivision Wesley Heights
MLS Listing ID DCDC2043776
Sold Date 05/18/22
Style Traditional
Bedrooms 2
Full Baths 2
Half Baths 1
Condo Fees $662/mo
HOA Y/N N
Abv Grd Liv Area 1,332
Originating Board BRIGHT
Year Built 1980
Annual Tax Amount $5,595
Tax Year 2021
Property Description
OFFERS DUE BY TUESDAY, 4/12 AT 5PM! This charming and thoughtfully updated townhouse condominium can be yours, with two bedrooms and 2.5 baths and parking for two. Picture yourself in your own landscaped front terrace or a private rear garden that serves as an outdoor room, great for grilling, relaxing and entertaining. Highlights include hardwood flooring, crown molding, a wood burning fireplace, built-in bookcases, recessed lighting, dimmers throughout the home, ceiling fans, and a spacious living and dining area, plus extra storage space. The eat-in kitchen boasts quartz countertops, dimmable LED undercabinet lighting, soft close cabinets with sliding drawers and organizers, a French door refrigerator and breakfront cabinet with extra countertop space and storage. Home is fully wired with integrated data and cable connections, hard wired smoke detectors and laundry closet has been expanded to include a pantry area or extra utility space. This pet-friendly community offers bike storage, a seasonal heated pool, on site management, 24/7 gatehouse/guarded entry and access to tennis club membership. One block from Chef Geoff's, Wagshal's, Al Dente, Starbucks, Walgreen's, Ace Liquor and countless other shops, plus medical offices. N2 and N6 bus lines right on New Mexico and Tenleytown metro is only 1.4 miles away. Close proximity to AU and Georgetown University. Note: Listing agent is an owner of property.
Location
State DC
County Washington
Zoning R-1-B; RA-1
Direction Northwest
Rooms
Other Rooms Living Room, Dining Room, Primary Bedroom, Bedroom 2, Kitchen, Bathroom 1, Primary Bathroom
Main Level Bedrooms 2
Interior
Interior Features Breakfast Area, Ceiling Fan(s), Combination Dining/Living, Crown Moldings, Entry Level Bedroom, Floor Plan - Open, Primary Bath(s), Pantry, Tub Shower, Upgraded Countertops, Wood Floors, Recessed Lighting
Hot Water Electric
Heating Central, Forced Air, Heat Pump(s)
Cooling Central A/C, Ceiling Fan(s)
Flooring Hardwood, Ceramic Tile
Fireplaces Number 1
Fireplaces Type Mantel(s), Screen, Wood
Equipment Built-In Microwave, Dishwasher, Disposal, Dryer - Electric, Energy Efficient Appliances, ENERGY STAR Refrigerator, Exhaust Fan, Icemaker, Oven/Range - Electric, Washer, Water Heater
Furnishings No
Fireplace Y
Window Features Double Pane,Energy Efficient,Screens
Appliance Built-In Microwave, Dishwasher, Disposal, Dryer - Electric, Energy Efficient Appliances, ENERGY STAR Refrigerator, Exhaust Fan, Icemaker, Oven/Range - Electric, Washer, Water Heater
Heat Source Electric
Laundry Dryer In Unit, Washer In Unit
Exterior
Exterior Feature Patio(s), Terrace
Fence Wood
Amenities Available Gated Community, Meeting Room, Pool - Outdoor, Reserved/Assigned Parking, Swimming Pool, Tennis Courts, Picnic Area
Waterfront N
Water Access N
Roof Type Architectural Shingle
Accessibility None
Porch Patio(s), Terrace
Parking Type Parking Lot, Other
Garage N
Building
Lot Description Backs - Open Common Area
Story 2
Foundation Other
Sewer Public Sewer, Public Septic
Water Public
Architectural Style Traditional
Level or Stories 2
Additional Building Above Grade, Below Grade
Structure Type Dry Wall,Masonry
New Construction N
Schools
Elementary Schools Horace Mann
Middle Schools Deal Junior High School
High Schools Jackson-Reed
School District District Of Columbia Public Schools
Others
Pets Allowed Y
HOA Fee Include Cable TV,High Speed Internet,Common Area Maintenance,Ext Bldg Maint,Management,Parking Fee,Pool(s),Reserve Funds,Road Maintenance,Security Gate,Snow Removal,Trash
Senior Community No
Tax ID 1601//2280
Ownership Condominium
Security Features Smoke Detector,Carbon Monoxide Detector(s)
Acceptable Financing Conventional, Cash
Horse Property N
Listing Terms Conventional, Cash
Financing Conventional,Cash
Special Listing Condition Standard
Pets Description Cats OK, Dogs OK, Breed Restrictions
Read Less Info
Want to know what your home might be worth? Contact us for a FREE valuation!

Our team is ready to help you sell your home for the highest possible price ASAP

Bought with Jennifer K Wellde • Washington Fine Properties, LLC

"My job is to find and attract mastery-based agents to the office, protect the culture, and make sure everyone is happy! "






