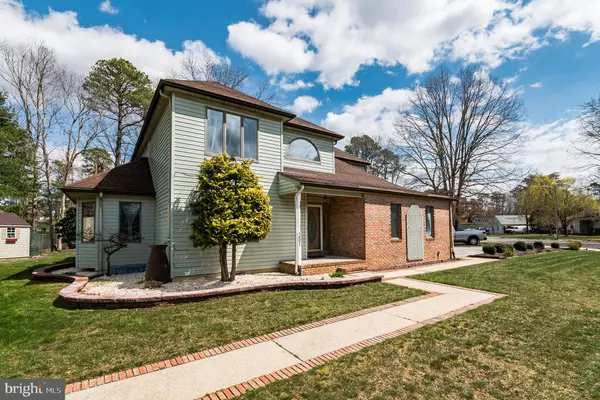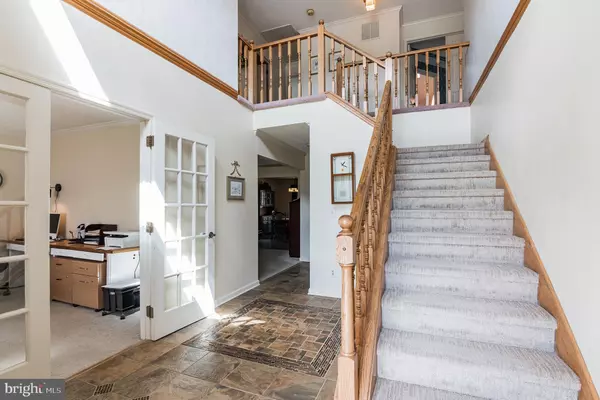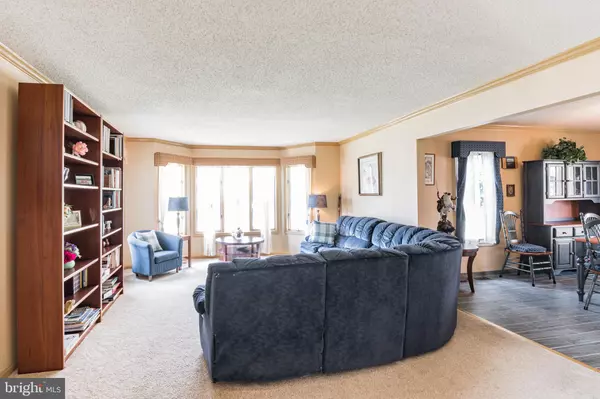$350,000
$335,000
4.5%For more information regarding the value of a property, please contact us for a free consultation.
4 Beds
3 Baths
2,216 SqFt
SOLD DATE : 05/13/2022
Key Details
Sold Price $350,000
Property Type Single Family Home
Sub Type Detached
Listing Status Sold
Purchase Type For Sale
Square Footage 2,216 sqft
Price per Sqft $157
Subdivision Whitemarsh Estates
MLS Listing ID NJCB2005808
Sold Date 05/13/22
Style Traditional
Bedrooms 4
Full Baths 2
Half Baths 1
HOA Y/N N
Abv Grd Liv Area 2,216
Originating Board BRIGHT
Year Built 1990
Annual Tax Amount $7,167
Tax Year 2021
Lot Size 0.415 Acres
Acres 0.41
Lot Dimensions 140.00 x 129.00
Property Description
Welcome to this meticulously maintained home on a corner lot in White Marsh Estates. Pride of ownership is evident throughout the home as there are a number of unique features and upgrades around every corner. Walking up, you will first notice the well-kept landscaping surrounding the home, as well as a custom retaining wall & paver sidewalk leading to the front door. Upon entering the home, you are greeted by the 2-story foyer with custom tile flooring. From there, you enter the first-floor office with crown molding, new carpeting, and paint. The first floor also offers a formal living room with plenty of windows to let in the natural light. This flows into the dining room with updated porcelain tile flooring. The gourmet eat-in kitchen has been fully updated with a beautiful quartz countertop, freshly painted cherry wood cabinetry, crown molding, and bar seating. The kitchen is open to the family room which offers updated tigerwood hardwood flooring, a stone gas fireplace, a fully updated powder room right off of the family room, and a sliding glass door leading to the enlarged back deck. The deck is partially covered, has been freshly stained, and overlooks the beautifully maintained garden. The master suite offers tray ceilings, double closets, and a master bathroom with a double vanity, jacuzzi tub, a separate shower with two shower heads, and two skylights to let in the natural lighting. The additional three bedrooms are all nicely sized for a growing family. The hallway bathroom on the second floor has been fully updated with new tile throughout, a double vanity, and crown molding. The finished basement offers an abundance of additional living space and has a ton of potential to fill your familys needs. Additional features and upgrades include a spacious 2-car attached garage, a storage shed in the backyard, a 4-year-old HVAC system and water heater, public water & sewer services, and natural gas. This home is easily accessible to Routes 49, 47, & 55, and is within an hour from Philadelphia and shore points. We will begin all showings during this Saturdays Open House (4/2) from 10 am - 1 pm.
Location
State NJ
County Cumberland
Area Millville City (20610)
Zoning RES
Direction South
Rooms
Basement Full, Fully Finished, Outside Entrance, Shelving, Sump Pump, Windows
Interior
Interior Features Attic, Attic/House Fan, Breakfast Area, Carpet, Ceiling Fan(s), Crown Moldings, Dining Area, Family Room Off Kitchen, Floor Plan - Open, Kitchen - Eat-In, Primary Bath(s), Recessed Lighting, Skylight(s), Sprinkler System, Stall Shower, Upgraded Countertops, Walk-in Closet(s), WhirlPool/HotTub, Window Treatments, Wood Floors
Hot Water Natural Gas
Heating Forced Air
Cooling Central A/C
Flooring Carpet, Ceramic Tile, Hardwood, Laminated
Fireplaces Number 1
Fireplaces Type Brick, Gas/Propane
Equipment Built-In Range, Dishwasher, Dryer, Exhaust Fan, Extra Refrigerator/Freezer, Microwave, Refrigerator, Washer, Water Heater
Fireplace Y
Window Features Casement
Appliance Built-In Range, Dishwasher, Dryer, Exhaust Fan, Extra Refrigerator/Freezer, Microwave, Refrigerator, Washer, Water Heater
Heat Source Natural Gas
Laundry Basement
Exterior
Exterior Feature Deck(s)
Garage Garage - Side Entry, Inside Access
Garage Spaces 8.0
Utilities Available Cable TV, Phone
Waterfront N
Water Access N
Roof Type Shingle,Pitched
Street Surface Black Top
Accessibility Other
Porch Deck(s)
Road Frontage City/County
Parking Type Attached Garage, Driveway, On Street
Attached Garage 2
Total Parking Spaces 8
Garage Y
Building
Lot Description Corner, Front Yard, Level, Rear Yard, SideYard(s)
Story 2
Foundation Block
Sewer Public Sewer
Water Public
Architectural Style Traditional
Level or Stories 2
Additional Building Above Grade, Below Grade
Structure Type Dry Wall,Tray Ceilings
New Construction N
Schools
Elementary Schools Rieck Ave
Middle Schools Lakeside
High Schools Millville Senior
School District Millville Board Of Education
Others
Pets Allowed Y
Senior Community No
Tax ID 10-00060 04-00018
Ownership Fee Simple
SqFt Source Assessor
Acceptable Financing Cash, Conventional, FHA, VA
Listing Terms Cash, Conventional, FHA, VA
Financing Cash,Conventional,FHA,VA
Special Listing Condition Standard
Pets Description No Pet Restrictions
Read Less Info
Want to know what your home might be worth? Contact us for a FREE valuation!

Our team is ready to help you sell your home for the highest possible price ASAP

Bought with Carlo Drogo Sr. • EXP Realty, LLC

"My job is to find and attract mastery-based agents to the office, protect the culture, and make sure everyone is happy! "






