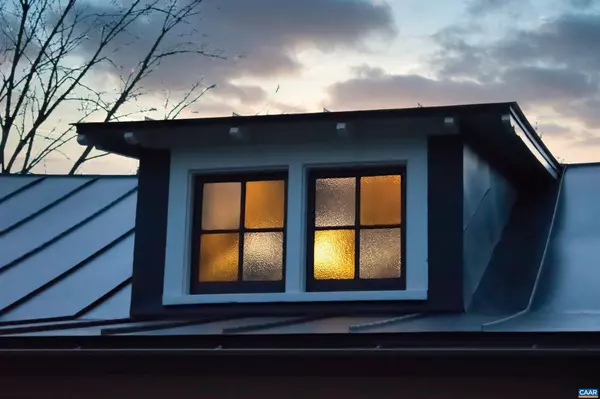$499,000
$475,000
5.1%For more information regarding the value of a property, please contact us for a free consultation.
2 Beds
2 Baths
909 SqFt
SOLD DATE : 04/21/2022
Key Details
Sold Price $499,000
Property Type Single Family Home
Sub Type Detached
Listing Status Sold
Purchase Type For Sale
Square Footage 909 sqft
Price per Sqft $548
Subdivision Belmont
MLS Listing ID 627912
Sold Date 04/21/22
Style Ranch/Rambler
Bedrooms 2
Full Baths 2
HOA Y/N N
Abv Grd Liv Area 909
Originating Board CAAR
Year Built 1925
Annual Tax Amount $2,076
Tax Year 2021
Lot Size 10,454 Sqft
Acres 0.24
Property Description
This FULLY RESTORED 1920's 2 bed 2 bath BELMONT home seamlessly marries quality, historic character, and function! Featuring a NEW METAL ROOF and gutters, all new systems (wiring, PEX plumbing, hot water heater, A/C, GAS FURNACE, and insulation), and also one-of-a-kind reclaimed stained glass transom windows, restored original double-hung sash windows, refinished hardwood floors, thoughtfully added pocket doors, practical built-ins throughout, new side deck, deep rocking chair front porch, and more! Allow your dog to roam free in the FULLY FENCED 1/4 ACRE YARD and prepare meals in the BRAND NEW KITCHEN with large undermount sink, HONED GRANITE COUNTERTOPS and custom range hood. Conveniently located on a quiet CUL-DE-SAC but still just a few blocks to all of Belmont?s shops and restaurants and an easy walk to the downtown mall!,Granite Counter,Painted Cabinets,Wood Cabinets
Location
State VA
County Charlottesville City
Zoning R-2
Rooms
Other Rooms Living Room, Dining Room, Primary Bedroom, Kitchen, Laundry, Primary Bathroom
Basement Outside Entrance
Main Level Bedrooms 2
Interior
Interior Features Walk-in Closet(s), Breakfast Area, Recessed Lighting, Entry Level Bedroom, Primary Bath(s)
Cooling Central A/C
Flooring Hardwood
Equipment Washer/Dryer Hookups Only, Washer/Dryer Stacked, Dishwasher, Disposal, Oven/Range - Gas, Microwave, Refrigerator
Fireplace N
Window Features Double Hung
Appliance Washer/Dryer Hookups Only, Washer/Dryer Stacked, Dishwasher, Disposal, Oven/Range - Gas, Microwave, Refrigerator
Heat Source Natural Gas
Exterior
Exterior Feature Deck(s), Porch(es)
Fence Other, Fully
View Other, Garden/Lawn
Roof Type Metal
Street Surface Other
Farm Other
Accessibility None
Porch Deck(s), Porch(es)
Road Frontage Public
Garage N
Building
Lot Description Landscaping, Level, Open, Sloping, Cul-de-sac
Story 1
Foundation Block, Crawl Space
Sewer Public Sewer
Water Public
Architectural Style Ranch/Rambler
Level or Stories 1
Additional Building Above Grade, Below Grade
Structure Type 9'+ Ceilings
New Construction N
Schools
Elementary Schools Clark
Middle Schools Walker & Buford
High Schools Charlottesville
School District Charlottesville Cty Public Schools
Others
Senior Community No
Ownership Other
Security Features Smoke Detector
Special Listing Condition Standard
Read Less Info
Want to know what your home might be worth? Contact us for a FREE valuation!

Our team is ready to help you sell your home for the highest possible price ASAP

Bought with AMY WEBB • NEST REALTY GROUP

"My job is to find and attract mastery-based agents to the office, protect the culture, and make sure everyone is happy! "






