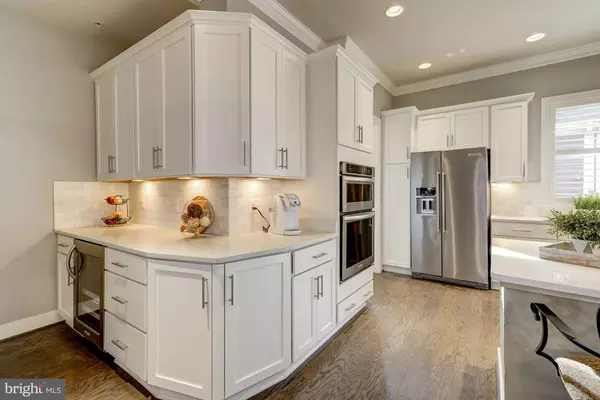$1,500,000
$1,499,900
For more information regarding the value of a property, please contact us for a free consultation.
5 Beds
5 Baths
3,980 SqFt
SOLD DATE : 03/15/2022
Key Details
Sold Price $1,500,000
Property Type Townhouse
Sub Type Interior Row/Townhouse
Listing Status Sold
Purchase Type For Sale
Square Footage 3,980 sqft
Price per Sqft $376
Subdivision Potomac Yard
MLS Listing ID VAAX2006900
Sold Date 03/15/22
Style Contemporary
Bedrooms 5
Full Baths 4
Half Baths 1
HOA Fees $100/mo
HOA Y/N Y
Abv Grd Liv Area 3,980
Originating Board BRIGHT
Year Built 2014
Annual Tax Amount $13,800
Tax Year 2021
Lot Size 1,879 Sqft
Acres 0.04
Property Description
The most luxurious 4 level townhome w/in-law suite located above detached 2-car gar! Boasting nearly 4,000 sq ft of sheer elegance inside and out! Every inch of this home was thoughtfully designed by professional interior designers and landscape architects. From the custom millwork mural installations on the main level, Restoration Hardware light fixtures, to the plantation shutters & HW floors throughout , you won't have to lift a finger to update a thing! Gourmet kitchen clad w/ Quartz counters, under cabinet lighting, ample storage, high end SS appliances, as well custom shelving organizers in every closet, even in the pantry and laundry room! The kitchen exits to your extensive hardscaped rear patio where you will find hosting large groups a breeze! The freshly painted rear fenced yard offers exterior gas line for direct grill connect, w/gorgeous pavers all leading to your 2-car detached smart garage. Garage offers ample storage & upgraded wiFi enabled motor to easily welcome your Amazon deliveries day/night! Offer guests/in-laws their very own private living space above which is fully equipped w/full bathroom, kitchenette, ample cabinet storage, mini-fridge, and HW floors! Back inside, you will find that the primary bedroom welcomes your California King bed w/plenty of room to spare for end tables and oversized furniture, not to mention his/her wardrobes w/custom closet organizers (even jewelry organizers)! Your hall of closets pave the way to the spa-like en-suite. Primary bath includes timeless marble finishes, frameless elongated shower w/bench seating, dual vanities, and linen closet. Adjacent to the primary bedroom you'll find what could easily serve as a nursery/5th bedroom w/closet (while not currently a legal bedroom but quite often used as such ), or great for a home office w/built-in bookshelves already in place! Laundry room is conveniently located in the hall of the 3rd floor, nestled between 2 more bedrooms, full bath, and family room. Family room is equipped w/wet bar, beverage cooler, and an abundance of windows making this a great space for a sun filled in-home gym/office and/or doubles as a fantastic entertainment area to watch your favorite sports games! Heading up to the 4th floor you have a rec room uniquely appointed with distressed shiplap accent walls, and a commissioned masterpiece rolling train door (actual train door- barn doors are so 2020...), homage to the Potomac Train Yard, another wet bar and beverage cooler, not to mention a double-sided gas fireplace that you can enjoy inside & outside from the oversized rooftop terrace! You'll love the prime location too!! Walk across the street a few block to all the shops/dining in Del Ray, quick Uber ride to Old Town Alexandria, DC, or Regan Airport (all just 7-15 mins from your front door!). With Amazon on the way, the National Landing build out in Crystal City in progress, Potomac Yard Metro near completion, and the vast acreage that the new Virginia Tech campus is building up nearby, this home will easily be the greatest investment decision you will make in your lifetime! Do not forget to check out the property video attached! WELCOME HOME- YOU HAVE ARRIVED!!
Location
State VA
County Alexandria City
Zoning CDD#10
Direction East
Rooms
Other Rooms Living Room, Dining Room, Primary Bedroom, Sitting Room, Bedroom 2, Bedroom 3, Bedroom 5, Kitchen, Family Room, Great Room, Laundry, Mud Room, Bathroom 3
Interior
Interior Features 2nd Kitchen, Built-Ins, Crown Moldings, Floor Plan - Open, Kitchen - Gourmet, Pantry, Studio, Upgraded Countertops, Wet/Dry Bar, Wood Floors
Hot Water Natural Gas
Heating Central
Cooling Central A/C
Flooring Hardwood
Fireplaces Number 1
Fireplaces Type Double Sided, Heatilator
Equipment Cooktop, Built-In Microwave, Dryer - Front Loading, Washer - Front Loading, Oven - Wall, Oven/Range - Gas, Stainless Steel Appliances
Fireplace Y
Window Features Low-E,Insulated,Triple Pane
Appliance Cooktop, Built-In Microwave, Dryer - Front Loading, Washer - Front Loading, Oven - Wall, Oven/Range - Gas, Stainless Steel Appliances
Heat Source Natural Gas
Laundry Has Laundry, Dryer In Unit, Washer In Unit, Upper Floor
Exterior
Exterior Feature Terrace, Patio(s)
Garage Garage - Rear Entry, Oversized
Garage Spaces 2.0
Amenities Available Bike Trail, Common Grounds, Jog/Walk Path, Tennis Courts, Tot Lots/Playground, Volleyball Courts
Waterfront N
Water Access N
View Panoramic, Other
Accessibility 2+ Access Exits, Level Entry - Main
Porch Terrace, Patio(s)
Parking Type Detached Garage
Total Parking Spaces 2
Garage Y
Building
Lot Description Rear Yard
Story 4.5
Foundation Slab
Sewer Public Sewer
Water Public
Architectural Style Contemporary
Level or Stories 4.5
Additional Building Above Grade, Below Grade
New Construction N
Schools
School District Alexandria City Public Schools
Others
Pets Allowed Y
HOA Fee Include Common Area Maintenance,Lawn Care Front,Management,Reserve Funds,Snow Removal
Senior Community No
Tax ID 035.01-12-36
Ownership Fee Simple
SqFt Source Estimated
Security Features Security System
Acceptable Financing Cash, Conventional, VA
Listing Terms Cash, Conventional, VA
Financing Cash,Conventional,VA
Special Listing Condition Standard
Pets Description No Pet Restrictions
Read Less Info
Want to know what your home might be worth? Contact us for a FREE valuation!

Our team is ready to help you sell your home for the highest possible price ASAP

Bought with Kathryn Emily DeWitt • KW Metro Center

"My job is to find and attract mastery-based agents to the office, protect the culture, and make sure everyone is happy! "






