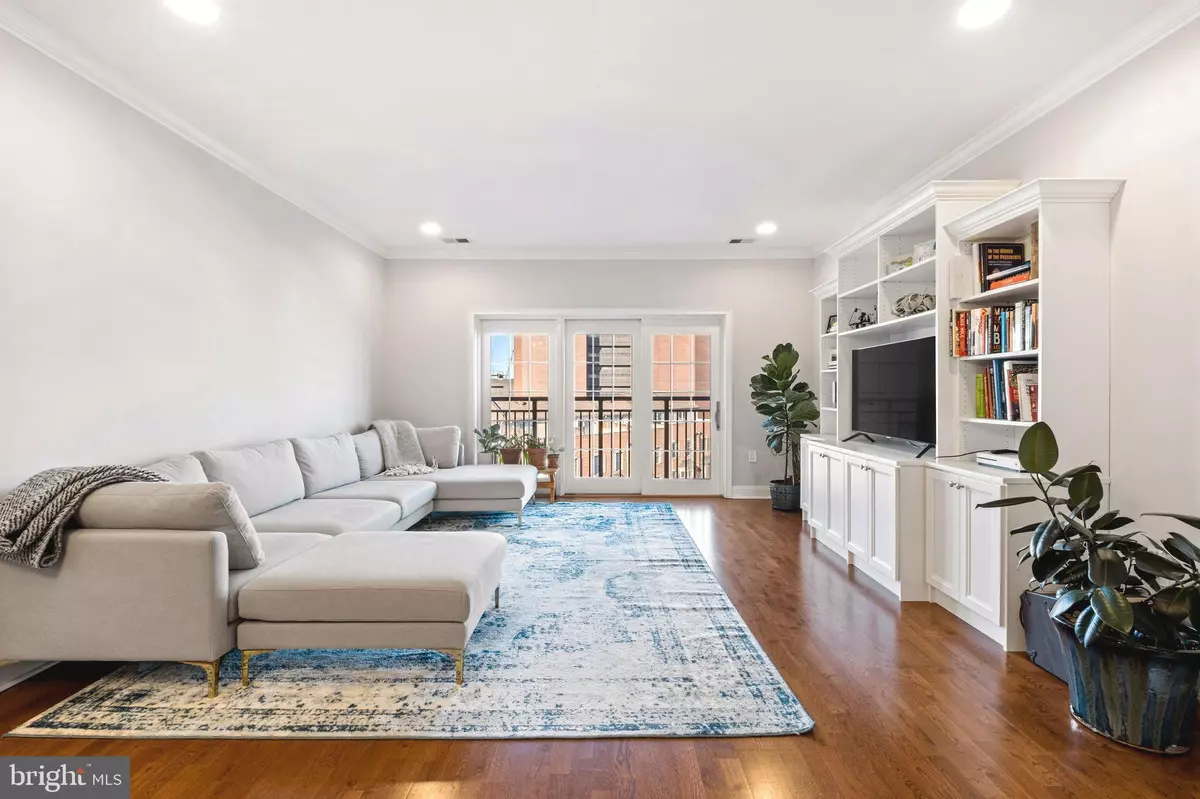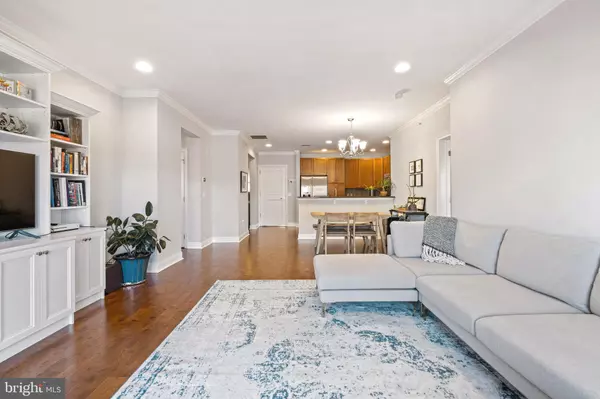$740,000
$725,000
2.1%For more information regarding the value of a property, please contact us for a free consultation.
2 Beds
2 Baths
1,478 SqFt
SOLD DATE : 06/08/2022
Key Details
Sold Price $740,000
Property Type Condo
Sub Type Condo/Co-op
Listing Status Sold
Purchase Type For Sale
Square Footage 1,478 sqft
Price per Sqft $500
Subdivision Naval Square
MLS Listing ID PAPH2086938
Sold Date 06/08/22
Style Traditional,Unit/Flat
Bedrooms 2
Full Baths 2
Condo Fees $660/mo
HOA Y/N N
Abv Grd Liv Area 1,478
Originating Board BRIGHT
Year Built 2011
Annual Tax Amount $7,278
Tax Year 2022
Lot Dimensions 0.00 x 0.00
Property Description
Incredible opportunity at Naval Square: Now is your chance to own a TOP floor unit in the most sought after building in the entire community- Bainbridge Court! This 2 bedroom, 2 bath penthouse with DEN features secure garage parking and skyline views from every window. Meticulously maintained and full of sunlight, this spacious home boasts almost 1,500 sq. ft. of living space all on one level. Enter the spectacular kitchen complete with natural cherry cabinets, built-in pantry, and stainless appliance suite including a newer counter-depth Bosch refrigerator & dishwasher. Stone counters, recessed lighting & upgraded glass backsplash complete the space. Fantastic, open concept living/dining area features, custom built-in entertainment center, recessed lighting and gleaming hardwood floors. Enjoy plenty of sunshine and unobstructed city views though your triple Juliet balcony doors. The adjoining den is an ideal space for a den or office, but can easily be converted to a nursery or guest bedroom, by simply adding a set of French doors.
The private owners suite is luxurious. You will love how spacious it feels with a large tray ceiling and two closets, including an oversized walk-in-closet completely outfitted with built-ins. The ensuite bath includes dual sinks with granite counters, soaking tub, and separate stall shower with upgraded frameless glass enclosure. 2nd bedroom features an abundance of storage including custom, wall-to-wall shelving with plenty of drawers. Your guests will enjoy a 2nd full bath with Carrara marble & subway tile. A separate laundry closet with side-by-side washer & newer dryer and practical coat closet, complete the space. Beautiful neutral paint throughout. Large separate storage locker included in garage (3X6X9). Garage parking space (#18) is located very close to elevator and allows direct elevator access from garage floor to your unit floor. Enjoy the ease of having the seasonal pool & state-of-the-art fitness center only steps from your home and the concierge close by. The dramatic community room in Biddle Hall rotunda is perfect to reserve for private parties. Enjoy the outdoor amenities of the 20-acre park-like setting: including, picnic areas, well-kept gardens & mature landscaping. 24-hour secure, gated community. Very close proximity to South Street Bridge, UPenn (0.7 mi), CHOP, HUP & Drexel, Rittenhouse (0.9 mi) & Fitler Square. Exciting restaurants, shops and cafes, including the brand new Heirloom Market by Giant are all just steps outside the gates. Directly out the back gate you can enjoy the Schuylkill River Park, including the Award Winning Trail & Boardwalk, Markward playground, tennis courts & dog park! Pet friendly community (2 pets, no weight restrictions). Low utilities & condo fees make ownership incredibly affordable. Do not miss your chance to live in Center City's premier gated community!
Location
State PA
County Philadelphia
Area 19146 (19146)
Zoning RMX1
Rooms
Main Level Bedrooms 2
Interior
Hot Water Natural Gas
Heating Forced Air
Cooling Central A/C
Heat Source Natural Gas
Exterior
Garage Inside Access, Covered Parking, Additional Storage Area, Underground
Garage Spaces 1.0
Amenities Available Swimming Pool
Waterfront N
Water Access N
Accessibility None
Parking Type Parking Garage
Total Parking Spaces 1
Garage N
Building
Story 1
Unit Features Garden 1 - 4 Floors
Sewer Private Sewer
Water Public
Architectural Style Traditional, Unit/Flat
Level or Stories 1
Additional Building Above Grade, Below Grade
New Construction N
Schools
School District The School District Of Philadelphia
Others
Pets Allowed Y
HOA Fee Include All Ground Fee,Common Area Maintenance,Ext Bldg Maint,Lawn Care Front,Lawn Maintenance,Management,Pool(s),Security Gate,Sewer,Snow Removal,Trash,Water
Senior Community No
Tax ID 888302214
Ownership Condominium
Special Listing Condition Standard
Pets Description Dogs OK, Cats OK, Number Limit
Read Less Info
Want to know what your home might be worth? Contact us for a FREE valuation!

Our team is ready to help you sell your home for the highest possible price ASAP

Bought with Kimerri N Leonardo • BHHS Fox & Roach At the Harper, Rittenhouse Square

"My job is to find and attract mastery-based agents to the office, protect the culture, and make sure everyone is happy! "






