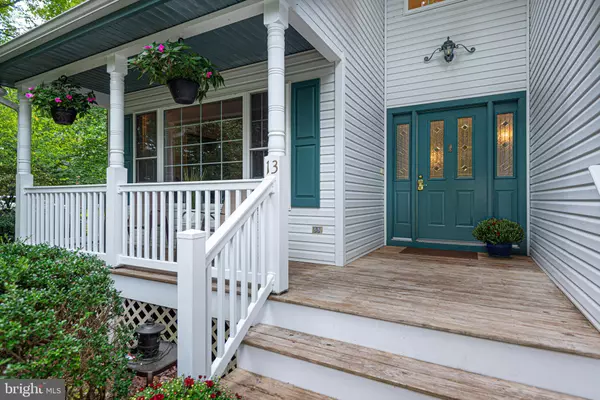$465,000
$459,900
1.1%For more information regarding the value of a property, please contact us for a free consultation.
4 Beds
2 Baths
2,495 SqFt
SOLD DATE : 11/15/2021
Key Details
Sold Price $465,000
Property Type Single Family Home
Sub Type Detached
Listing Status Sold
Purchase Type For Sale
Square Footage 2,495 sqft
Price per Sqft $186
Subdivision None Available
MLS Listing ID MDWO2002578
Sold Date 11/15/21
Style Contemporary
Bedrooms 4
Full Baths 2
HOA Fees $83/ann
HOA Y/N Y
Abv Grd Liv Area 2,495
Originating Board BRIGHT
Year Built 1997
Annual Tax Amount $2,899
Tax Year 2021
Lot Size 10,372 Sqft
Acres 0.24
Lot Dimensions 0.00 x 0.00
Property Description
Stunning home on a beautiful oversized wooded lot in the highly sought after community of Ocean Pines. Home has been beautifully updated, painted, and remodeled in October of 2019. This home will go quickly! Only two previous owners. Nestled between two cul-de-sacs, this home is a rare gem. It is minutes from Ocean City, Assateague Island, and all the wonderful amenities that Ocean Pines has to offer, but is so quiet and peaceful that you would never know it. With waterproof Coretec flooring, Fabuwood self-closing cabinets, brushed nickel lighting fixtures and lever door handles, new carpeting, bar area pendant lighting, dining & kitchen recessed lighting, dimmer switches, Quartz countertops, skylights, French doors, lots of walk in closets & storage throughout, large walk in laundry room, double garage with utility sink, cathedral ceilings in master and throughout the home, ceiling fans throughout, large master suite, walk in attic spaces, large screened porch and patio area with picnic table, all electric home, 80 gallon hot water tank, multiple zone HVAC system, attic air handler recently replaced in Sept. 2020, washer and dryer replaced in 2015. Well maintained neighborhood, great neighbors, and so much more!
Location
State MD
County Worcester
Area Worcester Ocean Pines
Zoning R-3
Rooms
Main Level Bedrooms 1
Interior
Interior Features Attic, Bar, Carpet, Ceiling Fan(s), Dining Area, Entry Level Bedroom, Family Room Off Kitchen, Floor Plan - Open, Formal/Separate Dining Room, Recessed Lighting, Skylight(s), Soaking Tub, Stall Shower, Tub Shower, Upgraded Countertops, Walk-in Closet(s), Window Treatments
Hot Water Electric
Heating Heat Pump(s)
Cooling Central A/C
Flooring Luxury Vinyl Plank, Partially Carpeted
Equipment Built-In Microwave, Disposal, Dryer - Electric, ENERGY STAR Dishwasher, Energy Efficient Appliances, Icemaker, Oven/Range - Electric, Refrigerator, Stainless Steel Appliances, Washer, Water Heater
Appliance Built-In Microwave, Disposal, Dryer - Electric, ENERGY STAR Dishwasher, Energy Efficient Appliances, Icemaker, Oven/Range - Electric, Refrigerator, Stainless Steel Appliances, Washer, Water Heater
Heat Source Electric
Laundry Main Floor
Exterior
Exterior Feature Patio(s), Porch(es), Screened
Garage Garage - Front Entry, Garage Door Opener, Inside Access
Garage Spaces 6.0
Utilities Available Cable TV Available, Electric Available, Sewer Available, Water Available
Amenities Available Basketball Courts, Beach, Beach Club, Bike Trail, Boat Dock/Slip, Boat Ramp, Common Grounds, Community Center, Golf Club, Golf Course, Golf Course Membership Available, Jog/Walk Path, Lake, Library, Marina/Marina Club, Meeting Room, Picnic Area, Pool - Indoor, Pool - Outdoor, Pool Mem Avail, Tennis Courts, Tot Lots/Playground
Waterfront N
Water Access N
View Trees/Woods
Roof Type Architectural Shingle
Accessibility Doors - Lever Handle(s)
Porch Patio(s), Porch(es), Screened
Road Frontage Public
Parking Type Attached Garage, Driveway
Attached Garage 2
Total Parking Spaces 6
Garage Y
Building
Lot Description Backs to Trees, Corner, Cul-de-sac, Trees/Wooded
Story 2
Foundation Crawl Space
Sewer Public Sewer
Water Public
Architectural Style Contemporary
Level or Stories 2
Additional Building Above Grade, Below Grade
Structure Type Cathedral Ceilings,Dry Wall
New Construction N
Schools
Elementary Schools Showell
Middle Schools Stephen Decatur
High Schools Stephen Decatur
School District Worcester County Public Schools
Others
Pets Allowed Y
HOA Fee Include Common Area Maintenance,Management,Road Maintenance
Senior Community No
Tax ID 03-086976
Ownership Fee Simple
SqFt Source Assessor
Acceptable Financing Cash, Conventional
Listing Terms Cash, Conventional
Financing Cash,Conventional
Special Listing Condition Standard
Pets Description Cats OK, Dogs OK
Read Less Info
Want to know what your home might be worth? Contact us for a FREE valuation!

Our team is ready to help you sell your home for the highest possible price ASAP

Bought with Olivia Fenton • Long & Foster Real Estate, Inc.

"My job is to find and attract mastery-based agents to the office, protect the culture, and make sure everyone is happy! "






