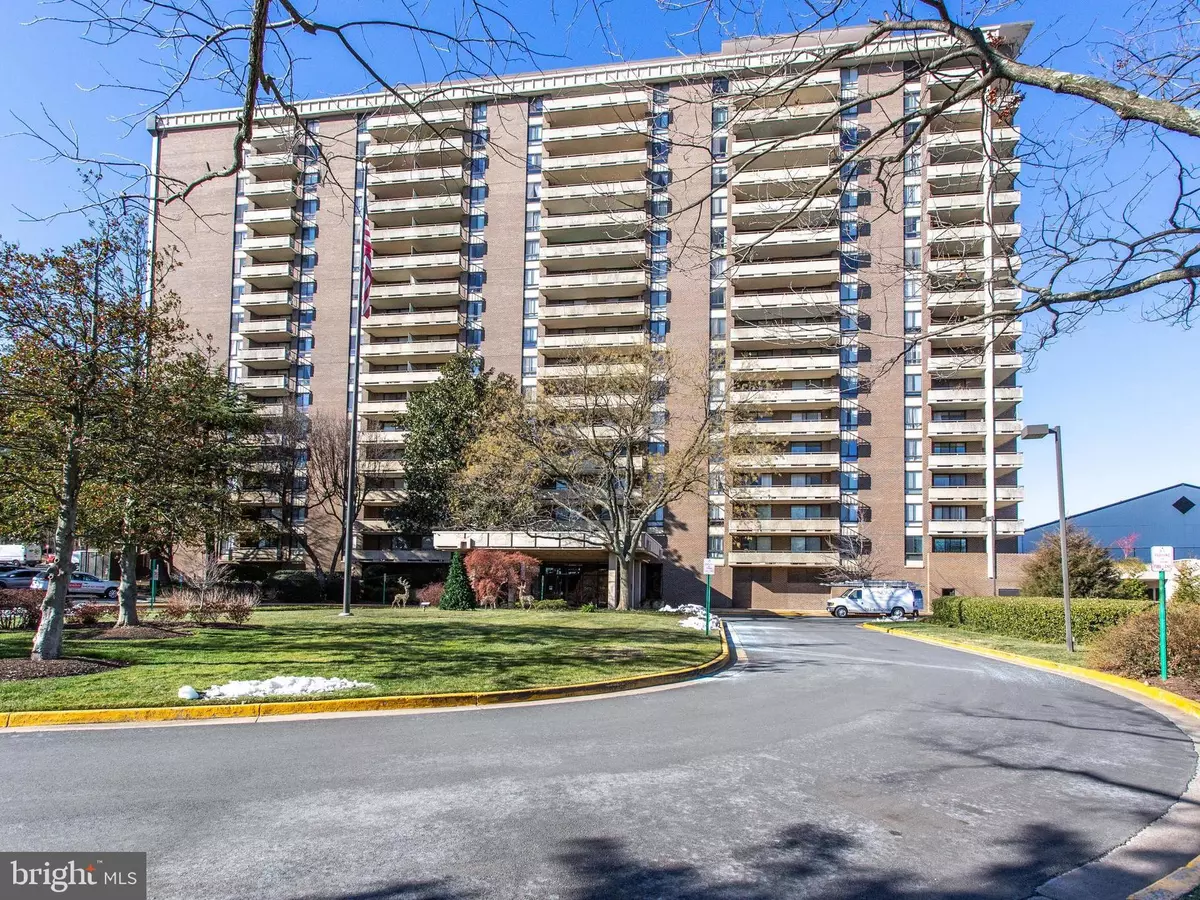$445,000
$445,000
For more information regarding the value of a property, please contact us for a free consultation.
2 Beds
2 Baths
1,338 SqFt
SOLD DATE : 06/06/2022
Key Details
Sold Price $445,000
Property Type Condo
Sub Type Condo/Co-op
Listing Status Sold
Purchase Type For Sale
Square Footage 1,338 sqft
Price per Sqft $332
Subdivision Regency At Mclean
MLS Listing ID VAFX2058562
Sold Date 06/06/22
Style Traditional,Unit/Flat
Bedrooms 2
Full Baths 2
Condo Fees $824/mo
HOA Y/N N
Abv Grd Liv Area 1,338
Originating Board BRIGHT
Year Built 1977
Annual Tax Amount $5,078
Tax Year 2021
Property Description
A 5 1,338 square foot condo, in a 5 location. THE REGENCY is located in the shadow of Tysons Corner, less than 1-mile from the McLean Metro and bus stop & also less than 7 minutes to the 495 Beltway, the Dulles Toll Road, and Route 66. In about 12 minutes you can be on the GW Parkway. For world commuters, The Regency is located approximately halfway between our two major airports. Fabulous shopping and superb dining are right around the corner. Thoughtfully and beautifully renovated throughout * hardwood floors * 42" kitchen cabinets * open concept kitchen with breakfast bar * high-end kitchen appliances include a GE induction stove, a KitchenAid dishwasher & a top of the line Fisher & Paykel refrigerator * new lighting throughout * crown moulding throughout * custom vanities * all new doors * walk-in shower * a sliding glass door from the living area leads onto a private balcony - the perfect spot to enjoy the gentle breezes, possibly take a nap, and perfect for al fresco dining * THE REGENCY is a quiet, gated community with three outdoor pools, lush landscaping & a beautiful Plaza * 24/7 concierge * limited access to entrance * a convenience store * a unisex hair salon * a library * a hobby room * a parking garage * a manager on-site weekdays * an added neighborhood amenity is the state-of-the-art SPORT & HEALTH CLUB where memberships are available, plus the added convenience of indoor access from The Regency to the Club * Currently under construction is the long-awaited pedestrian/bike path that takes you from Old Meadow Rd., across the beltway to TYSONS CORNER * All utilities are included in the condo fee. THE REGENCY is a no pet building.
Location
State VA
County Fairfax
Zoning 230
Direction East
Rooms
Other Rooms Living Room, Dining Room, Primary Bedroom, Bedroom 2, Kitchen
Main Level Bedrooms 2
Interior
Interior Features Combination Dining/Living, Crown Moldings, Dining Area, Entry Level Bedroom, Floor Plan - Traditional, Primary Bath(s), Stall Shower, Tub Shower, Walk-in Closet(s), Window Treatments, Wood Floors
Hot Water Natural Gas
Heating Forced Air
Cooling Central A/C
Flooring Engineered Wood
Equipment Built-In Microwave, Built-In Range, Dishwasher, Disposal, Dryer, Dryer - Electric, Dryer - Front Loading, Exhaust Fan, Icemaker, Microwave, Oven/Range - Electric, Refrigerator, Stainless Steel Appliances, Washer, Washer/Dryer Stacked
Furnishings No
Fireplace N
Appliance Built-In Microwave, Built-In Range, Dishwasher, Disposal, Dryer, Dryer - Electric, Dryer - Front Loading, Exhaust Fan, Icemaker, Microwave, Oven/Range - Electric, Refrigerator, Stainless Steel Appliances, Washer, Washer/Dryer Stacked
Heat Source Natural Gas
Laundry Dryer In Unit, Washer In Unit
Exterior
Exterior Feature Balcony
Garage Garage - Front Entry, Garage Door Opener, Inside Access
Garage Spaces 1.0
Parking On Site 1
Utilities Available Cable TV Available, Phone Available
Amenities Available Beauty Salon, Common Grounds, Concierge, Convenience Store, Elevator, Gated Community, Library, Meeting Room, Newspaper Service, Pool - Outdoor, Reserved/Assigned Parking, Security, Storage Bin
Waterfront N
Water Access N
View Trees/Woods
Accessibility None
Porch Balcony
Parking Type Parking Garage
Total Parking Spaces 1
Garage Y
Building
Lot Description Cul-de-sac, Landscaping, Partly Wooded
Story 1
Unit Features Hi-Rise 9+ Floors
Sewer Public Sewer
Water Public
Architectural Style Traditional, Unit/Flat
Level or Stories 1
Additional Building Above Grade, Below Grade
Structure Type Dry Wall,Masonry
New Construction N
Schools
Elementary Schools Westgate
Middle Schools Kilmer
High Schools Marshall
School District Fairfax County Public Schools
Others
Pets Allowed N
HOA Fee Include Air Conditioning,Common Area Maintenance,Electricity,Ext Bldg Maint,Gas,Heat,Lawn Maintenance,Management,Pool(s),Reserve Funds,Security Gate,Sewer,Snow Removal,Trash,Water
Senior Community No
Tax ID 0294 08 0420
Ownership Condominium
Security Features 24 hour security,Desk in Lobby,Exterior Cameras,Security Gate,Smoke Detector
Horse Property N
Special Listing Condition Standard
Read Less Info
Want to know what your home might be worth? Contact us for a FREE valuation!

Our team is ready to help you sell your home for the highest possible price ASAP

Bought with Seema Sinha • Samson Properties

"My job is to find and attract mastery-based agents to the office, protect the culture, and make sure everyone is happy! "






